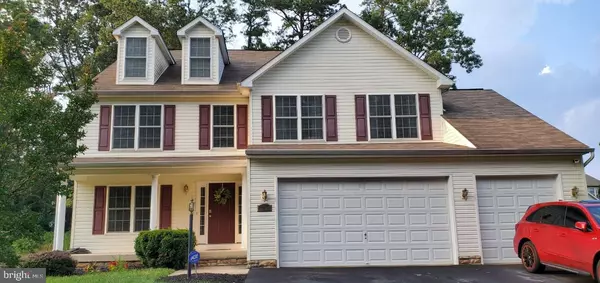For more information regarding the value of a property, please contact us for a free consultation.
1110A THOMPSON AVE Severn, MD 21144
Want to know what your home might be worth? Contact us for a FREE valuation!

Our team is ready to help you sell your home for the highest possible price ASAP
Key Details
Sold Price $535,000
Property Type Single Family Home
Sub Type Detached
Listing Status Sold
Purchase Type For Sale
Square Footage 4,368 sqft
Price per Sqft $122
Subdivision Thompson Farms
MLS Listing ID MDAA439590
Sold Date 09/30/20
Style Colonial
Bedrooms 4
Full Baths 2
Half Baths 1
HOA Y/N N
Abv Grd Liv Area 4,368
Originating Board BRIGHT
Year Built 2006
Annual Tax Amount $5,855
Tax Year 2019
Lot Size 0.371 Acres
Acres 0.37
Property Description
Price reduced on this beautiful home which boasts hardwood floors on main level with separate living and dining; open concept; 2-story family room with fireplace; first floor laundry and office and an amazing rear sunroom perfect for year-round use and and entertaining; large kitchen with island, upgraded counters, and stainless steel appliances. Upper level features four spacious bedrooms -- including masterbedroom with walk-in closets, bright, luxury masterbath with separate shower and soak tub. Wait, there's more -- an upper level unfinished attic ready for your creative touches -- perfect for bonus/craft/play room and potential bedroom. This home will not disappoint you! Closing assistance available. Shown by appointment only - easy access with Covid guidelines for showing.
Location
State MD
County Anne Arundel
Zoning R2
Rooms
Other Rooms Living Room, Dining Room, Primary Bedroom, Kitchen, 2nd Stry Fam Rm, Sun/Florida Room, Laundry, Office, Bathroom 1, Attic, Primary Bathroom, Half Bath, Additional Bedroom
Interior
Interior Features Attic, Carpet, Ceiling Fan(s), Family Room Off Kitchen, Floor Plan - Open, Formal/Separate Dining Room, Kitchen - Island, Primary Bath(s), Upgraded Countertops, Walk-in Closet(s), Window Treatments, Wood Floors
Hot Water Electric
Heating Heat Pump(s)
Cooling Central A/C, Ceiling Fan(s)
Flooring Hardwood, Carpet, Ceramic Tile
Fireplaces Number 1
Fireplaces Type Gas/Propane
Equipment Built-In Microwave, Dishwasher, Disposal, Dryer - Front Loading, Exhaust Fan, Oven/Range - Electric, Refrigerator, Stainless Steel Appliances, Washer - Front Loading, Water Heater
Fireplace Y
Window Features Double Pane
Appliance Built-In Microwave, Dishwasher, Disposal, Dryer - Front Loading, Exhaust Fan, Oven/Range - Electric, Refrigerator, Stainless Steel Appliances, Washer - Front Loading, Water Heater
Heat Source Electric
Laundry Main Floor
Exterior
Parking Features Garage - Front Entry, Garage Door Opener
Garage Spaces 3.0
Water Access N
Accessibility None
Attached Garage 3
Total Parking Spaces 3
Garage Y
Building
Story 2.5
Foundation Crawl Space
Sewer Public Sewer
Water Public
Architectural Style Colonial
Level or Stories 2.5
Additional Building Above Grade, Below Grade
New Construction N
Schools
School District Anne Arundel County Public Schools
Others
Pets Allowed Y
Senior Community No
Tax ID 020481490223396
Ownership Fee Simple
SqFt Source Assessor
Security Features Fire Detection System,Smoke Detector,Security System
Acceptable Financing Cash, Conventional, FHA, VA
Horse Property N
Listing Terms Cash, Conventional, FHA, VA
Financing Cash,Conventional,FHA,VA
Special Listing Condition Standard
Pets Allowed No Pet Restrictions
Read Less

Bought with Bernadette Linette Cole • Exit Landmark Realty



