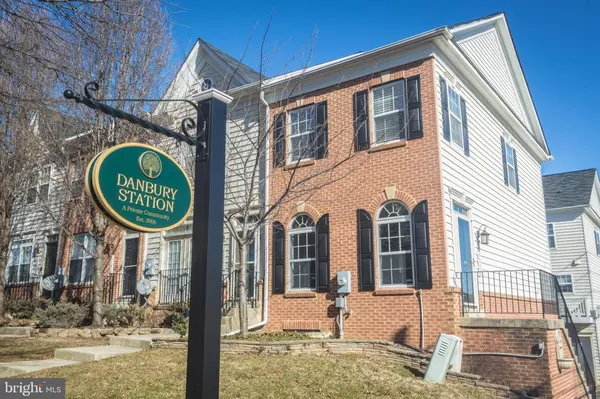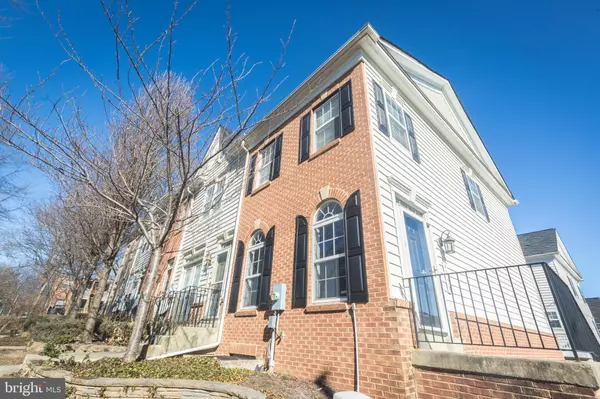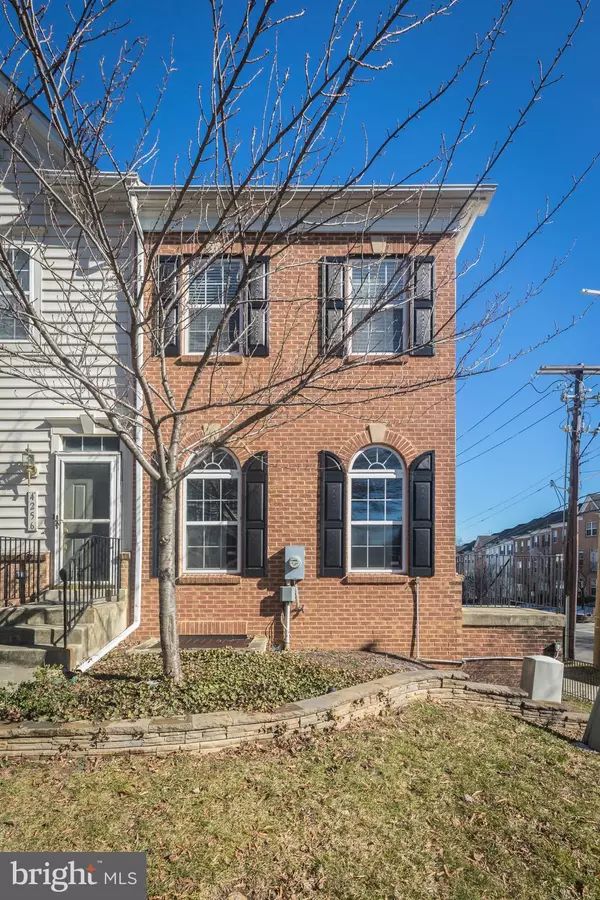For more information regarding the value of a property, please contact us for a free consultation.
4258 MARTIN LUTHER KING JR AVE SW Washington, DC 20032
Want to know what your home might be worth? Contact us for a FREE valuation!

Our team is ready to help you sell your home for the highest possible price ASAP
Key Details
Sold Price $435,000
Property Type Townhouse
Sub Type End of Row/Townhouse
Listing Status Sold
Purchase Type For Sale
Square Footage 1,412 sqft
Price per Sqft $308
Subdivision Danbury Station
MLS Listing ID DCDC506454
Sold Date 03/09/21
Style Traditional
Bedrooms 3
Full Baths 3
Half Baths 1
HOA Fees $154/mo
HOA Y/N Y
Abv Grd Liv Area 1,152
Originating Board BRIGHT
Year Built 2006
Annual Tax Amount $1,276
Tax Year 2020
Lot Size 640 Sqft
Acres 0.01
Property Description
End unit, 3 Level Garage Townhome with 3 bedrooms and 3.5 bathrooms in Danbury Station. The third level of the home features the owner's suite with a private bathroom, as well as the 2nd bedroom with ensuite bathroom. The main entry level of the home has hardwood floors, a half bath, an eat-in kitchen and a deck of the kitchen. The lower level features a one car garage and storage space as well as a den/bedroom and full bath. This location in Congress Heights provides easy access to 295, 495, & the Wilson Bridge and is just minutes away from JBAB, the new St. Elizabeth's complex featuring the Department of Homeland Security, Entertainment & Sports Arena, & Congress Heights Metro. This home is also near the MGM & National Harbor, Tanger Outlets, Nationals Park, Audi Field and Navy Yard areas.
Location
State DC
County Washington
Zoning R
Rooms
Basement Connecting Stairway, Fully Finished, Garage Access, Heated, Windows
Interior
Interior Features Ceiling Fan(s), Carpet, Combination Kitchen/Dining, Primary Bath(s), Wood Floors
Hot Water Natural Gas
Heating Central
Cooling Central A/C
Flooring Hardwood, Carpet, Ceramic Tile
Equipment Built-In Microwave, Dishwasher, Disposal, Dryer, Oven/Range - Gas, Washer, Refrigerator
Furnishings No
Fireplace N
Appliance Built-In Microwave, Dishwasher, Disposal, Dryer, Oven/Range - Gas, Washer, Refrigerator
Heat Source Natural Gas
Exterior
Parking Features Additional Storage Area, Basement Garage, Garage - Rear Entry, Garage Door Opener, Inside Access
Garage Spaces 1.0
Water Access N
Roof Type Shingle
Accessibility None
Attached Garage 1
Total Parking Spaces 1
Garage Y
Building
Story 3
Sewer Public Sewer
Water Public
Architectural Style Traditional
Level or Stories 3
Additional Building Above Grade, Below Grade
Structure Type Dry Wall
New Construction N
Schools
Elementary Schools Leckie
High Schools Ballou
School District District Of Columbia Public Schools
Others
Pets Allowed Y
HOA Fee Include Trash,Lawn Maintenance,Snow Removal,Common Area Maintenance
Senior Community No
Tax ID 6201//0940
Ownership Fee Simple
SqFt Source Assessor
Acceptable Financing Cash, Conventional, FHA, VA
Listing Terms Cash, Conventional, FHA, VA
Financing Cash,Conventional,FHA,VA
Special Listing Condition Standard
Pets Allowed No Pet Restrictions
Read Less

Bought with Balaram Owens • RLAH @properties



