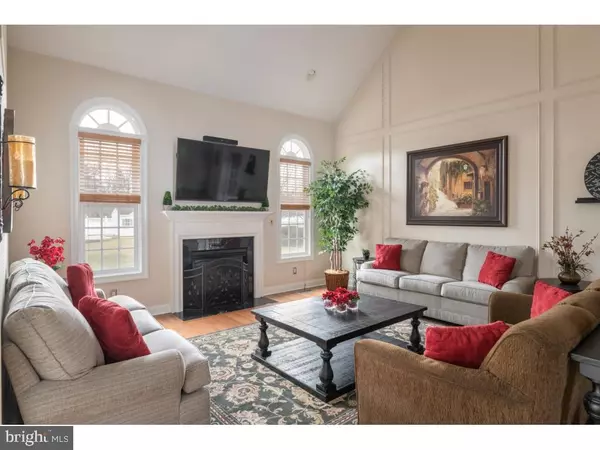For more information regarding the value of a property, please contact us for a free consultation.
8 TARA DR Mount Laurel, NJ 08054
Want to know what your home might be worth? Contact us for a FREE valuation!

Our team is ready to help you sell your home for the highest possible price ASAP
Key Details
Sold Price $547,500
Property Type Single Family Home
Sub Type Detached
Listing Status Sold
Purchase Type For Sale
Square Footage 4,645 sqft
Price per Sqft $117
Subdivision Tara Estates
MLS Listing ID NJBL368104
Sold Date 05/29/20
Style Contemporary
Bedrooms 4
Full Baths 2
Half Baths 1
HOA Fees $37/ann
HOA Y/N Y
Abv Grd Liv Area 3,434
Originating Board BRIGHT
Year Built 2000
Annual Tax Amount $15,705
Tax Year 2019
Lot Size 0.430 Acres
Acres 0.43
Property Description
Stunning and impressive former model home has a beautiful gourmet kitchen with new stainless steel appliances, granite counter tops and exquisite cabinetry with an abundance of storage. Kitchen and dining area are highlighted when sun shines through the unique window designs and skylights. The family room is massive with a 2-story ceiling, wood wall accents and enormous closet with built in organizer for even more storage. The new wrought iron balusters up the impressive staircase and along the open upstairs hallway overlooking the family room add to the elegant look of this home. The large and distinctive dining room and sunken living room featuring custom pillars and beautiful lighting will make hosting the largest crowds a pleasure. The large master bedroom is captivating with tray ceilings, recessed lights, ceiling fan and large walk-in closet. Double 6-panel doors lead to the beautiful, recently updated master bath with large jetted tub. Three other large bedrooms with over-sized closets and a newly updated full bath complete the second floor. The finished basement is amazing with a large living space, custom gym/weight room and bonus room, all with new flooring. There's also a large unfinished storage area, as well as a brand new HVAC system and hot water heater. The outside of the home is as impressive as the inside, with custom paver patios, custom landscaping, fenced yard and shed. There's plenty of room for hosting large parties or when you're ready for a pool. Come see why this home was selected by the builder to show off the entire development!
Location
State NJ
County Burlington
Area Mount Laurel Twp (20324)
Zoning RES
Rooms
Other Rooms Living Room, Dining Room, Primary Bedroom, Bedroom 2, Bedroom 3, Bedroom 4, Kitchen, Family Room, Foyer, Laundry, Office
Basement Fully Finished
Interior
Interior Features Attic, Dining Area, Crown Moldings, Kitchen - Island, Pantry, Recessed Lighting, Kitchen - Eat-In, Formal/Separate Dining Room, Chair Railings, Store/Office, Upgraded Countertops, Skylight(s), Walk-in Closet(s), Attic/House Fan, Ceiling Fan(s), Central Vacuum, Carpet, Wood Floors
Hot Water Natural Gas
Heating Central, Programmable Thermostat, Forced Air
Cooling Attic Fan, Ceiling Fan(s), Central A/C, Programmable Thermostat
Flooring Carpet, Ceramic Tile, Hardwood
Fireplaces Number 1
Fireplaces Type Gas/Propane, Mantel(s)
Equipment Central Vacuum, Disposal, Exhaust Fan, Oven - Self Cleaning, Oven - Wall, Built-In Microwave, Water Heater - High-Efficiency, Stainless Steel Appliances, Oven - Double, Cooktop, ENERGY STAR Dishwasher
Fireplace Y
Appliance Central Vacuum, Disposal, Exhaust Fan, Oven - Self Cleaning, Oven - Wall, Built-In Microwave, Water Heater - High-Efficiency, Stainless Steel Appliances, Oven - Double, Cooktop, ENERGY STAR Dishwasher
Heat Source Natural Gas
Laundry Main Floor
Exterior
Exterior Feature Patio(s)
Parking Features Built In, Garage Door Opener
Garage Spaces 2.0
Fence Fully, Privacy, Vinyl
Utilities Available Electric Available, Natural Gas Available, Under Ground
Water Access N
Roof Type Shingle
Street Surface Paved
Accessibility None
Porch Patio(s)
Attached Garage 2
Total Parking Spaces 2
Garage Y
Building
Story 2
Sewer Public Sewer
Water Public
Architectural Style Contemporary
Level or Stories 2
Additional Building Above Grade, Below Grade
Structure Type Dry Wall,2 Story Ceilings,9'+ Ceilings,Tray Ceilings
New Construction N
Schools
Elementary Schools Mount Laurel Hartford School
Middle Schools Thomas E. Harrington
High Schools Lenape H.S.
School District Mount Laurel Township Public Schools
Others
Senior Community No
Tax ID 24-00810-00003
Ownership Fee Simple
SqFt Source Estimated
Special Listing Condition Standard
Read Less

Bought with Non Member • Non Subscribing Office
GET MORE INFORMATION




