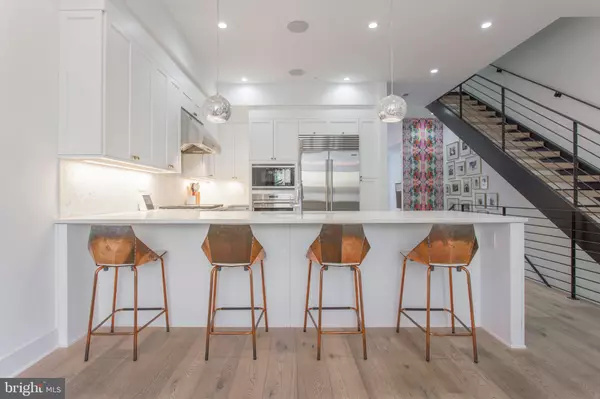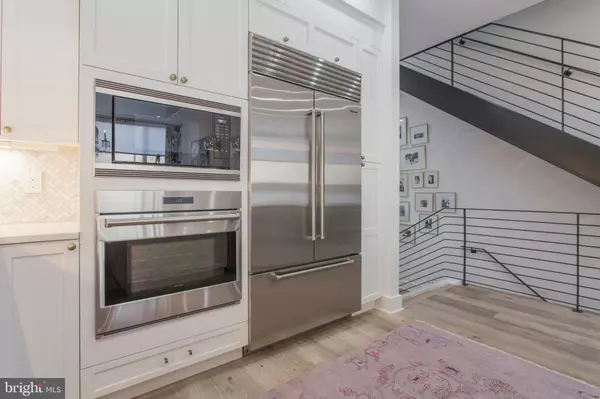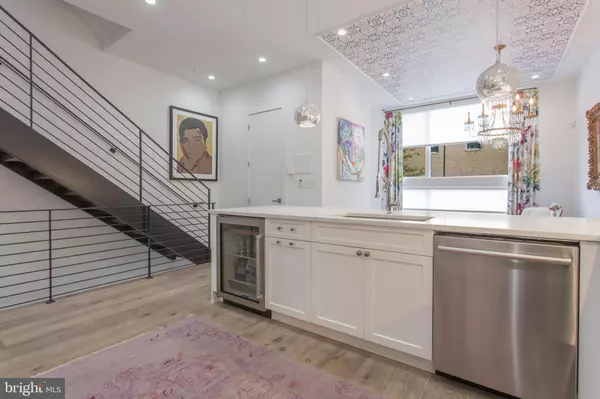For more information regarding the value of a property, please contact us for a free consultation.
622 S 7TH ST Philadelphia, PA 19147
Want to know what your home might be worth? Contact us for a FREE valuation!

Our team is ready to help you sell your home for the highest possible price ASAP
Key Details
Sold Price $1,560,000
Property Type Condo
Sub Type Condo/Co-op
Listing Status Sold
Purchase Type For Sale
Square Footage 4,035 sqft
Price per Sqft $386
Subdivision Bella Vista
MLS Listing ID PAPH849132
Sold Date 02/06/20
Style Contemporary
Bedrooms 4
Full Baths 4
Half Baths 2
Condo Fees $149/mo
HOA Y/N N
Abv Grd Liv Area 3,035
Originating Board BRIGHT
Year Built 2018
Annual Tax Amount $5,970
Tax Year 2020
Lot Size 1,140 Sqft
Acres 0.03
Lot Dimensions 20.00 x 57.00
Property Description
Rare and stunning designer home in Meredith Catchment. 2 year old new construction with 8 years remaining on 10 year tax abatement. This home features striking design and personality with every upgrade and amenity imaginable. The entire house features WiFi enabled Lutron light and security system, Ring Door bell, Nest Thermostats and motorized blinds. Have a dog? The HOA has its own private gated dog park! Walk into the first floor entry where you have a large coat closet with custom storage systems and up to the open dining area and kitchen. The dining room features stylish wallpaper on the ceiling and an ornate light fixture and space for dining table that can accommodate 10-12 people. The gourmet kitchen features a stainless steel Wolf cooktop, double wall ovens, an extra large Sub Zero french door refrigerator and a beverage fridge. The extra large island and counter tops are white marbled Quartz. The pantry and cabinets feature under-cabinet lighting custom storage solutions as well. The house is wired for sound with built-in speakers in the kitchen and on the roof deck. The conveniently located powder room has simple and stunning European wallpaper with rows of white book shelves. Down a few steps on the left is the elevator which features hardwood floors and goes to all floors of the house, including the basement and roof deck. The rear living area is perfect for quiet family time. This room features 12+ ft ceilings and a wall of windows with access to the rear yard and parking. This room also features another large walk-in storage closet and a gorgeous central light fixture. The rear patio features built-in storage and easy access to the gated parking space. The parking space, located directly behind the house has a dedicated Tesla Electric Car charger. Walk up your floating wood and metal stair case to the second floor where there is a large storage closet, two ample sized bedrooms with en suite bathrooms, custom wall paper and walk-in closets with custom storage systems. The rear bedroom features a tub/shower combination, while the front bedroom features a walk-in shower. On the 3rd floor is a powder room easily accessible for the roof deck as well as the full floor Master Suite. Enter the Master Suite through the custom 4 ft wide entry door. The Master Bedroom has been intelligently divided to accommodate a separate en suite office. There are large "his" and "hers" walk-in closets as well as a separate vanity with custom fanciful showgirl wallpaper. The master bathroom is enormous, has a freestanding tub, chandelier, a double vanity and large walk-in tile shower with bench. The roof deck incredible roof deck has expansive city and river views, exterior lighting and a BBQ. The basement is full and finished with a 12+ ft ceiling height, tons of storage, mechanicals, the in-law suite and full bathroom. This house is a true Center City Oasis. Walking distance to the Italian Market, Whole Foods, Seger and Palumbo Parks and easy access to 76. An incredible find, this unicorn is a diamond in the rough, won't last long!
Location
State PA
County Philadelphia
Area 19147 (19147)
Zoning CMX2
Direction East
Rooms
Other Rooms Dining Room
Basement Full, Fully Finished
Interior
Interior Features Built-Ins, Combination Kitchen/Dining, Dining Area, Elevator, Family Room Off Kitchen, Floor Plan - Open, Intercom, Kitchen - Eat-In, Kitchen - Gourmet, Kitchen - Island, Kitchen - Table Space, Primary Bath(s), Pantry, Recessed Lighting, Tub Shower, Upgraded Countertops, Walk-in Closet(s), Window Treatments, Wine Storage, Wood Floors, Other
Hot Water Natural Gas
Heating Forced Air
Cooling Central A/C
Flooring Hardwood
Equipment Built-In Range, Built-In Microwave, Cooktop, Dishwasher, Disposal, Dryer, Dryer - Front Loading, Dryer - Gas, Microwave, Oven - Double, Oven - Wall, Oven/Range - Gas, Range Hood, Refrigerator, Six Burner Stove, Stainless Steel Appliances, Washer - Front Loading, Washer, Stove, Water Heater
Furnishings Yes
Fireplace N
Window Features Casement,Double Pane,Insulated
Appliance Built-In Range, Built-In Microwave, Cooktop, Dishwasher, Disposal, Dryer, Dryer - Front Loading, Dryer - Gas, Microwave, Oven - Double, Oven - Wall, Oven/Range - Gas, Range Hood, Refrigerator, Six Burner Stove, Stainless Steel Appliances, Washer - Front Loading, Washer, Stove, Water Heater
Heat Source Natural Gas
Laundry Has Laundry, Upper Floor
Exterior
Exterior Feature Deck(s), Patio(s), Enclosed, Roof
Garage Spaces 1.0
Fence Rear, Wood
Water Access N
Accessibility Elevator, 2+ Access Exits
Porch Deck(s), Patio(s), Enclosed, Roof
Total Parking Spaces 1
Garage N
Building
Story 3+
Sewer Public Sewer
Water Public
Architectural Style Contemporary
Level or Stories 3+
Additional Building Above Grade, Below Grade
New Construction N
Schools
Elementary Schools William M. Meredith School
Middle Schools William M. Meredith School
High Schools Horace Furness
School District The School District Of Philadelphia
Others
HOA Fee Include All Ground Fee,Common Area Maintenance,Reserve Funds,Road Maintenance,Snow Removal,Security Gate,Trash
Senior Community No
Tax ID 023225615
Ownership Fee Simple
SqFt Source Estimated
Security Features Carbon Monoxide Detector(s),Exterior Cameras,Intercom,Motion Detectors,Security Gate,Security System,Smoke Detector
Acceptable Financing Cash, Conventional, Negotiable
Horse Property N
Listing Terms Cash, Conventional, Negotiable
Financing Cash,Conventional,Negotiable
Special Listing Condition Standard
Read Less

Bought with John D McDonald • Weichert Realtors



