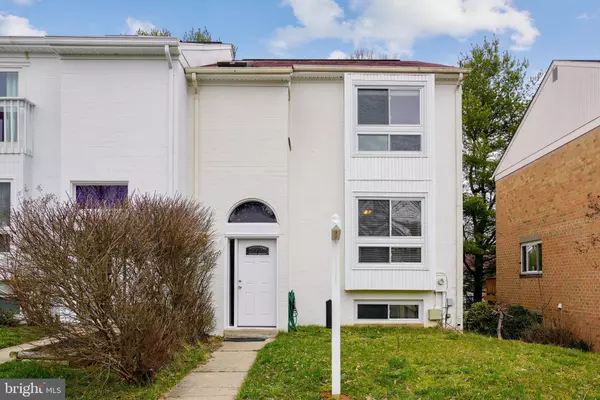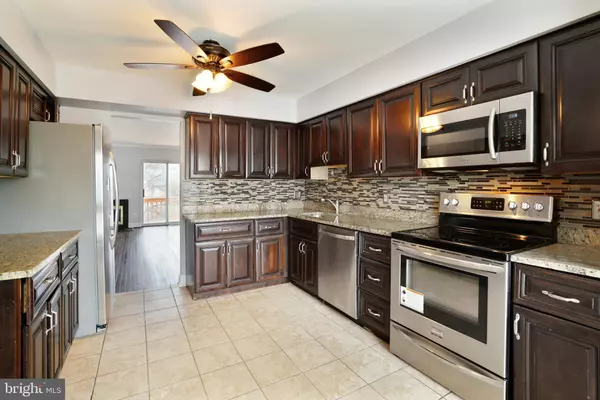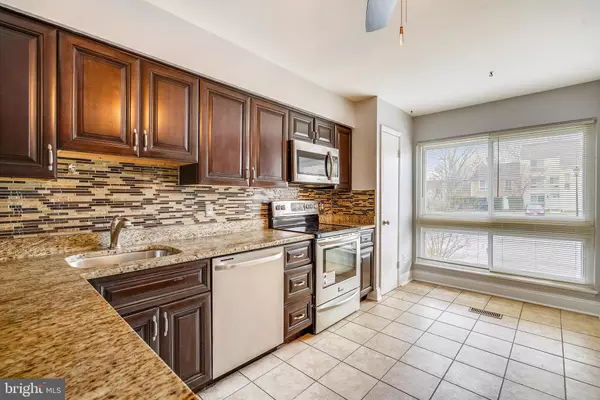For more information regarding the value of a property, please contact us for a free consultation.
7396 SWEET CLOVER Columbia, MD 21045
Want to know what your home might be worth? Contact us for a FREE valuation!

Our team is ready to help you sell your home for the highest possible price ASAP
Key Details
Sold Price $350,000
Property Type Townhouse
Sub Type End of Row/Townhouse
Listing Status Sold
Purchase Type For Sale
Square Footage 2,082 sqft
Price per Sqft $168
Subdivision Village Of Owen Brown
MLS Listing ID MDHW276562
Sold Date 05/08/20
Style Colonial
Bedrooms 4
Full Baths 3
Half Baths 1
HOA Fees $59/qua
HOA Y/N Y
Abv Grd Liv Area 1,612
Originating Board BRIGHT
Year Built 1979
Annual Tax Amount $4,459
Tax Year 2020
Lot Size 2,439 Sqft
Acres 0.06
Property Description
HUGE & BEAUTIFUL! Yes this 4 bedroom 3.5 bath END UNIT townhome has it all! These rarely available homes dont come on market often. Walk to the lake! A great advantage to an end unit like this are all the extra windows that lets in even more sunlight than the 4 sliding doors and oversized windows as well as the skylight. Gorgeous hardwood floors throughout this home make for easy care. As you enter the foyer you will notice the handsome wood flooring leading to the huge main level with a gourmet kitchen. The gorgeous new kitchen boasts stylish granite counters, stainless steel appliances, pretty tile backsplash and a convenient pantry. Have a delicious meal in the sun filled wood floored living room relaxing by the glow of the slate covered fireplace. Enjoy desert sitting on your roomy deck overlooking the big fully fenced rear yard. Of course there is a convenient half bath on this level. The hardwood steps lead you to the top floor with a very large master bedroom featuring even more oversized windows and ceiling fan for a nice breeze. The owner's Suite features its own large walk in closet, hardwood floors, ceiling fan, separate vanity and a tidy master bathroom The two additional roomy bedrooms have hardwood floors, ceiling fan and skylight. The hall bathroom is ultra clean and features porcelain tile. As you take the wood stairs to the lower level you'll notice 2 more sliding doors leading to the relaxing fully fenced hardscaped rear yard. This level has an additional bedroom and a full bath that has been upgraded and is accessible by a double entrance for added convenience. A short walk leads to beautiful Lake Elkhorn and the nearby shopping center This house has everything and is a true gem.
Location
State MD
County Howard
Zoning NT
Rooms
Other Rooms Living Room, Primary Bedroom, Bedroom 2, Bedroom 3, Bedroom 4, Kitchen, Family Room, Foyer, Laundry, Storage Room, Utility Room, Bathroom 1, Bathroom 3, Primary Bathroom
Basement Daylight, Full, Full, Fully Finished, Heated, Improved, Interior Access, Outside Entrance, Rear Entrance, Shelving, Walkout Level
Interior
Interior Features Attic, Breakfast Area, Built-Ins, Ceiling Fan(s), Combination Dining/Living, Dining Area, Floor Plan - Open, Kitchen - Country, Kitchen - Eat-In, Kitchen - Gourmet, Kitchen - Table Space, Primary Bath(s), Pantry, Recessed Lighting, Skylight(s), Tub Shower, Stall Shower, Walk-in Closet(s), Wet/Dry Bar, Wood Floors, Other
Hot Water Electric
Heating Forced Air, Programmable Thermostat
Cooling Central A/C, Ceiling Fan(s), Programmable Thermostat
Flooring Wood, Tile/Brick
Fireplaces Number 1
Fireplaces Type Fireplace - Glass Doors, Screen, Other
Equipment Built-In Microwave, Dishwasher, Disposal, Dryer, Exhaust Fan, Oven/Range - Electric, Refrigerator, Stainless Steel Appliances, Washer, Water Heater
Fireplace Y
Window Features Atrium,Bay/Bow,Insulated,Screens,Skylights,Sliding
Appliance Built-In Microwave, Dishwasher, Disposal, Dryer, Exhaust Fan, Oven/Range - Electric, Refrigerator, Stainless Steel Appliances, Washer, Water Heater
Heat Source Electric
Laundry Has Laundry, Dryer In Unit, Hookup, Washer In Unit
Exterior
Fence Rear, Wood
Utilities Available Cable TV Available, Fiber Optics Available, Phone Available, Under Ground
Amenities Available Baseball Field, Basketball Courts, Bike Trail, Boat Dock/Slip, Common Grounds, Community Center, Golf Course Membership Available, Jog/Walk Path, Lake, Library, Non-Lake Recreational Area, Picnic Area, Pool Mem Avail, Soccer Field, Tennis Courts, Tot Lots/Playground
Water Access N
View Panoramic, Scenic Vista
Roof Type Shingle
Street Surface Black Top
Accessibility None
Road Frontage City/County
Garage N
Building
Lot Description Backs - Open Common Area, Corner, Cleared, Cul-de-sac, Front Yard, Level, No Thru Street, Rear Yard, SideYard(s)
Story 3+
Sewer Public Sewer
Water Public
Architectural Style Colonial
Level or Stories 3+
Additional Building Above Grade, Below Grade
Structure Type Dry Wall,Vaulted Ceilings
New Construction N
Schools
School District Howard County Public School System
Others
Pets Allowed Y
HOA Fee Include Common Area Maintenance,Management
Senior Community No
Tax ID 1416143324
Ownership Fee Simple
SqFt Source Assessor
Security Features Security System,Main Entrance Lock,Electric Alarm,Carbon Monoxide Detector(s)
Acceptable Financing Cash, Conventional, FHA, Negotiable, Private, VA, Other
Listing Terms Cash, Conventional, FHA, Negotiable, Private, VA, Other
Financing Cash,Conventional,FHA,Negotiable,Private,VA,Other
Special Listing Condition Standard
Pets Allowed Cats OK, Dogs OK
Read Less

Bought with Nichole Mason • CENTURY 21 New Millennium



