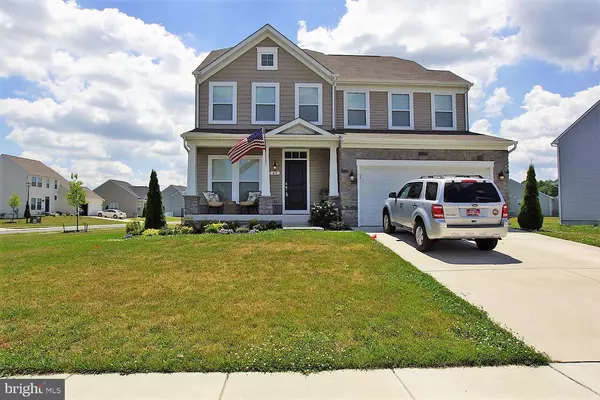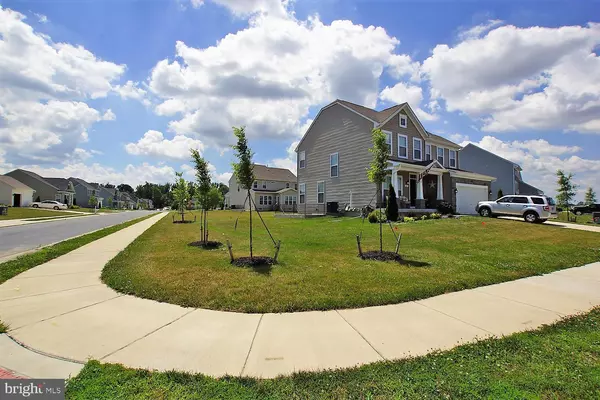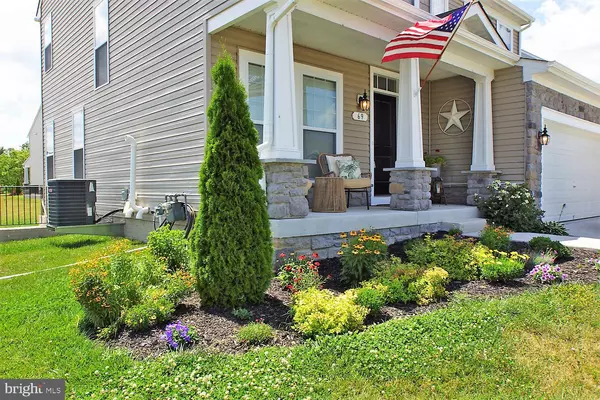For more information regarding the value of a property, please contact us for a free consultation.
69 OLDE FIELD DR Magnolia, DE 19962
Want to know what your home might be worth? Contact us for a FREE valuation!

Our team is ready to help you sell your home for the highest possible price ASAP
Key Details
Sold Price $355,000
Property Type Single Family Home
Sub Type Detached
Listing Status Sold
Purchase Type For Sale
Square Footage 3,811 sqft
Price per Sqft $93
Subdivision Olde Field Village
MLS Listing ID DEKT239726
Sold Date 08/21/20
Style Contemporary
Bedrooms 4
Full Baths 3
Half Baths 1
HOA Fees $16/ann
HOA Y/N Y
Abv Grd Liv Area 2,611
Originating Board BRIGHT
Year Built 2017
Annual Tax Amount $1,409
Tax Year 2020
Lot Size 0.272 Acres
Acres 0.27
Lot Dimensions 104 x 115.00
Property Description
Upgrades Galore! Gourmet Kitchen! Finished basement! If you have ever dreamed of owning a model home this is your opportunity! This home has a full front porch, stone front, custom siding on a corner lot. As you enter the home you will feel like you are entering a model home with all of the upgrades. The first floor features beautiful gleaming LVT flooring, open gourmet kitchen, with large island, morning room and oversized family room and office/playroom. Transition upstairs and you will find a very large master with walk in closet, tiled bath, 3 additional bedrooms and a full laundry room. The basement is complete with bar, full bath large great room, game room, sliding door to walk out stairs and egress windows. Great for a guest suite/ inlaw suite as a bedroom area living area and full bath. This home is a must see and all located in the desirable Caesar Rodney School District! Put this on your next tour.
Location
State DE
County Kent
Area Caesar Rodney (30803)
Zoning AC
Rooms
Other Rooms Primary Bedroom, Bedroom 2, Bedroom 3, Bedroom 4, Kitchen, Game Room, Family Room, Sun/Florida Room, Great Room, Laundry, Office
Basement Fully Finished, Poured Concrete, Walkout Stairs, Windows, Outside Entrance
Interior
Interior Features Wood Floors, Bar, Breakfast Area, Ceiling Fan(s), Crown Moldings, Family Room Off Kitchen, Floor Plan - Open, Kitchen - Eat-In, Kitchen - Gourmet, Kitchen - Island, Primary Bath(s), Pantry, Recessed Lighting, Upgraded Countertops, Walk-in Closet(s), WhirlPool/HotTub, Window Treatments
Hot Water Natural Gas
Heating Forced Air
Cooling Central A/C
Flooring Ceramic Tile, Hardwood, Laminated
Equipment Built-In Microwave, Built-In Range, Dishwasher, Disposal, Dryer, Oven - Self Cleaning, Oven/Range - Gas, Stainless Steel Appliances, Washer, Water Heater
Fireplace N
Window Features Energy Efficient,ENERGY STAR Qualified
Appliance Built-In Microwave, Built-In Range, Dishwasher, Disposal, Dryer, Oven - Self Cleaning, Oven/Range - Gas, Stainless Steel Appliances, Washer, Water Heater
Heat Source Natural Gas
Laundry Upper Floor
Exterior
Exterior Feature Porch(es), Roof
Parking Features Built In, Garage - Front Entry, Garage Door Opener, Oversized
Garage Spaces 12.0
Water Access N
Roof Type Architectural Shingle
Street Surface Black Top
Accessibility 36\"+ wide Halls
Porch Porch(es), Roof
Road Frontage City/County
Attached Garage 2
Total Parking Spaces 12
Garage Y
Building
Lot Description Cleared, Corner, Landscaping, Level, No Thru Street
Story 2
Foundation Concrete Perimeter
Sewer Public Sewer
Water Public
Architectural Style Contemporary
Level or Stories 2
Additional Building Above Grade, Below Grade
Structure Type 9'+ Ceilings,Tray Ceilings
New Construction N
Schools
School District Caesar Rodney
Others
Senior Community No
Tax ID SM-00-12101-02-3200-000
Ownership Fee Simple
SqFt Source Assessor
Acceptable Financing Cash, Conventional, FHA, USDA, VA
Listing Terms Cash, Conventional, FHA, USDA, VA
Financing Cash,Conventional,FHA,USDA,VA
Special Listing Condition Standard
Read Less

Bought with Dana F Hess • Keller Williams Realty
GET MORE INFORMATION




