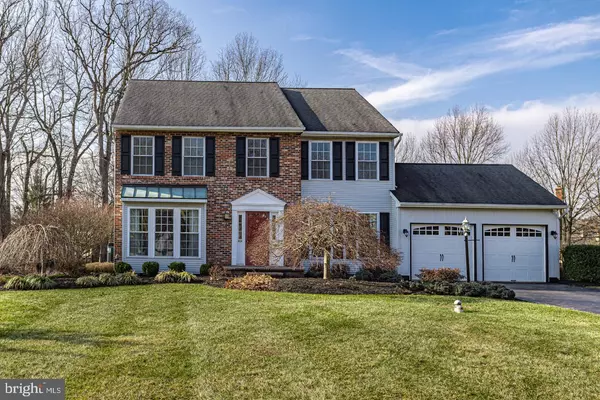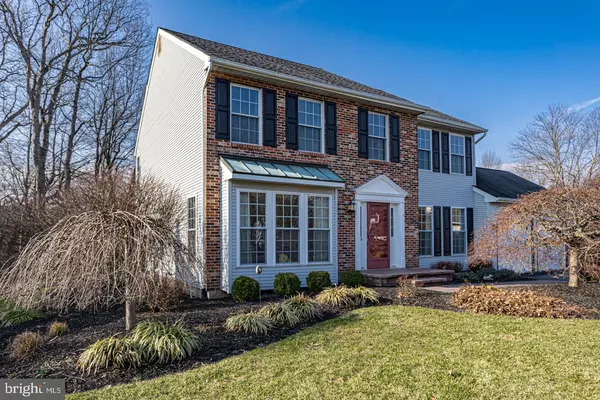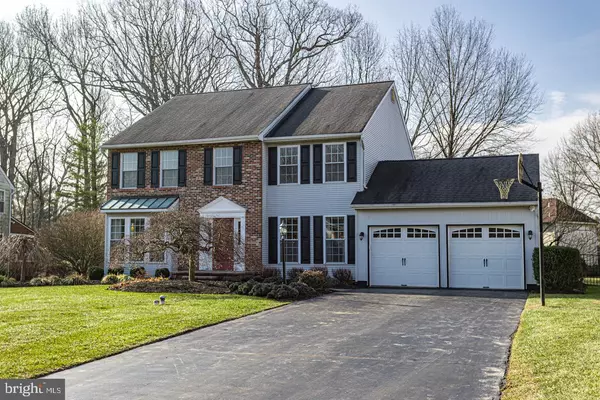For more information regarding the value of a property, please contact us for a free consultation.
243 EMERALD DR Yardley, PA 19067
Want to know what your home might be worth? Contact us for a FREE valuation!

Our team is ready to help you sell your home for the highest possible price ASAP
Key Details
Sold Price $575,000
Property Type Single Family Home
Sub Type Detached
Listing Status Sold
Purchase Type For Sale
Square Footage 2,532 sqft
Price per Sqft $227
Subdivision Yardley Oaks
MLS Listing ID PABU518458
Sold Date 03/09/21
Style Colonial
Bedrooms 4
Full Baths 2
Half Baths 1
HOA Y/N N
Abv Grd Liv Area 2,532
Originating Board BRIGHT
Year Built 1986
Annual Tax Amount $9,441
Tax Year 2021
Lot Dimensions 177x140 x246x60
Property Description
This totally inviting center hall, brick front colonial home has been given the care and tasteful updating the next owner will so appreciate. You are immediately welcomed by sparkling hardwood flooring as you step into the foyer which is flanked by the formal living room and the bright dining room with chair rail. The kitchen has been updated with white cabinets, stylish backsplash, newer stainless appliances, recessed lighting and a sunny dining area with vaulted ceiling and 3 skylights. Meal prep can be a social activity with a 4 seat breakfast bar and a center island all fully open to the inviting family room with brick, wood-burning fireplace. There is fabulous light throughout this area between the fully windowed breakfast area and the double sliding glass doors to the large Trex deck. Truly the heart of the home, you'll love the privacy and views of the mature landscaping from so many vantage points. The powder room and laundry room with a work tub complete this level. On the 2nd level is the primary suite that includes a sitting room/loft and boasts a fabulous remodeled bathroom with ceramic tile, oversized stall shower, a double granite topped vanity, and a large linen closet. His and her closets including a walk-in, lush wall to wall carpet and crown molding complete this inviting oasis.. The additional 3 bedrooms are equally tasteful and spacious. The hall bath with updated marble topped vanity and a hall linen closet complete this level. There is terrific additional play or work space in the finished basement which boasts electric baseboard heat, built-in shelving, and a large storage room. The grounds are beautiful with a fully fenced and landscaped rear yard, mature trees and landscaping, and a huge deck from which to enjoy dining, entertaining, and relaxing. The location is ideal within 5 minutes access to Rt 1 and I 295 as well as a main shopping and entertainment complex. You will love calling this home!
Location
State PA
County Bucks
Area Lower Makefield Twp (10120)
Zoning R3
Rooms
Other Rooms Living Room, Dining Room, Primary Bedroom, Sitting Room, Bedroom 2, Bedroom 3, Bedroom 4, Kitchen, Family Room, Basement, Breakfast Room
Basement Full, Sump Pump, Fully Finished, Heated
Interior
Interior Features Breakfast Area, Family Room Off Kitchen, Formal/Separate Dining Room, Recessed Lighting, Skylight(s)
Hot Water Electric
Heating Heat Pump - Electric BackUp
Cooling Central A/C
Fireplaces Number 1
Fireplaces Type Brick
Fireplace Y
Heat Source Electric
Laundry Main Floor
Exterior
Parking Features Garage Door Opener, Inside Access
Garage Spaces 6.0
Fence Decorative, Fully
Water Access N
Accessibility None
Attached Garage 2
Total Parking Spaces 6
Garage Y
Building
Story 2
Sewer Public Sewer
Water Public
Architectural Style Colonial
Level or Stories 2
Additional Building Above Grade, Below Grade
New Construction N
Schools
Elementary Schools Edgewood
Middle Schools Charles Boehm
High Schools Pennsbury
School District Pennsbury
Others
Senior Community No
Tax ID 20-063-233
Ownership Fee Simple
SqFt Source Assessor
Acceptable Financing Cash, Conventional, FHA, VA
Listing Terms Cash, Conventional, FHA, VA
Financing Cash,Conventional,FHA,VA
Special Listing Condition Standard
Read Less

Bought with Becky Kent • BHHS Fox & Roach -Yardley/Newtown



