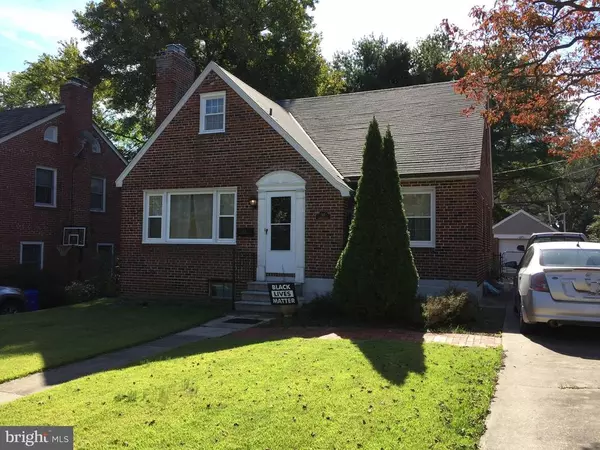For more information regarding the value of a property, please contact us for a free consultation.
517 WINDWOOD RD Baltimore, MD 21212
Want to know what your home might be worth? Contact us for a FREE valuation!

Our team is ready to help you sell your home for the highest possible price ASAP
Key Details
Sold Price $300,000
Property Type Single Family Home
Sub Type Detached
Listing Status Sold
Purchase Type For Sale
Square Footage 2,164 sqft
Price per Sqft $138
Subdivision Anneslie
MLS Listing ID MDBC509834
Sold Date 12/07/20
Style Cape Cod,Colonial
Bedrooms 4
Full Baths 2
HOA Y/N N
Abv Grd Liv Area 1,614
Originating Board BRIGHT
Year Built 1950
Annual Tax Amount $3,924
Tax Year 2020
Lot Size 5,950 Sqft
Acres 0.14
Property Description
Anneslie is a wonderful neighborhood in Baltimore County, within walking distance of local public schools and many shops and restaurants. Get a coffee at the drive-through Starbucks, ice cream at the Charmery, dinners at Villagio Cafe. Then stop at Ayd Hardware --the local hardware shop. Charming 517 Windwood Road is a brick cape cod home with 4 bedrooms and 2 full baths, with two bedrooms and a bath on both the first and second levels. The roof and windows have recently been replaced, and the siding on the back was replaced. Central ac and gas heat. Home has older kitchen and baths. Lower level is finished with a family room filling half the space and storage/laundry in the other half. One-car detached garage.
Location
State MD
County Baltimore
Zoning R
Rooms
Other Rooms Living Room, Dining Room, Primary Bedroom, Bedroom 2, Bedroom 3, Bedroom 4, Kitchen, Family Room, Storage Room, Full Bath
Basement Full, Improved, Partially Finished
Main Level Bedrooms 2
Interior
Interior Features Entry Level Bedroom, Floor Plan - Traditional, Formal/Separate Dining Room, Wood Floors
Hot Water Natural Gas
Heating Radiator
Cooling Central A/C
Flooring Hardwood
Fireplaces Number 1
Equipment Dishwasher, Disposal, Dryer, Exhaust Fan, Microwave, Refrigerator, Stove, Washer
Fireplace Y
Window Features Insulated,Double Pane,Replacement,Screens
Appliance Dishwasher, Disposal, Dryer, Exhaust Fan, Microwave, Refrigerator, Stove, Washer
Heat Source Natural Gas
Laundry Basement
Exterior
Exterior Feature Patio(s)
Parking Features Garage - Front Entry
Garage Spaces 1.0
Fence Partially
Utilities Available Cable TV, Above Ground
Water Access N
Roof Type Architectural Shingle
Accessibility None
Porch Patio(s)
Road Frontage City/County
Total Parking Spaces 1
Garage Y
Building
Story 3
Sewer Public Sewer
Water Public
Architectural Style Cape Cod, Colonial
Level or Stories 3
Additional Building Above Grade, Below Grade
Structure Type Plaster Walls
New Construction N
Schools
Elementary Schools Stoneleigh
Middle Schools Dumbarton
High Schools Towson
School District Baltimore County Public Schools
Others
Senior Community No
Tax ID 04090908002210
Ownership Fee Simple
SqFt Source Assessor
Special Listing Condition Standard
Read Less

Bought with Ashley B Richardson • Long & Foster Real Estate, Inc.
GET MORE INFORMATION



