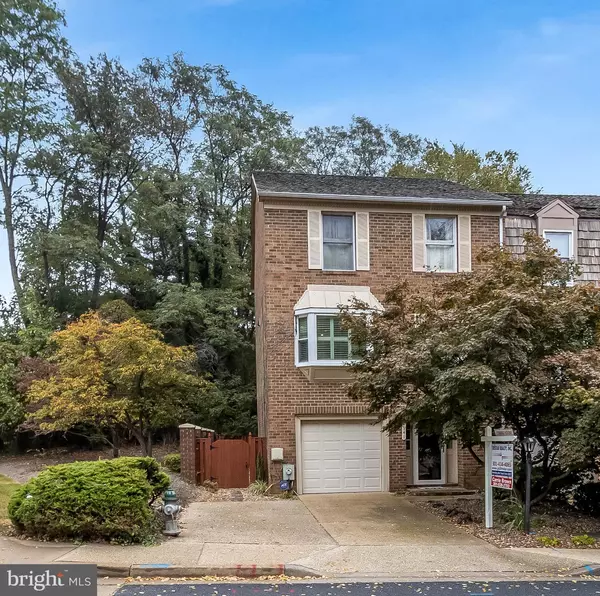For more information regarding the value of a property, please contact us for a free consultation.
10941 PEBBLE RUN DR Silver Spring, MD 20902
Want to know what your home might be worth? Contact us for a FREE valuation!

Our team is ready to help you sell your home for the highest possible price ASAP
Key Details
Sold Price $430,000
Property Type Townhouse
Sub Type End of Row/Townhouse
Listing Status Sold
Purchase Type For Sale
Square Footage 1,728 sqft
Price per Sqft $248
Subdivision Glen Haven
MLS Listing ID MDMC679796
Sold Date 02/13/20
Style Colonial
Bedrooms 3
Full Baths 3
Half Baths 1
HOA Fees $113/qua
HOA Y/N Y
Abv Grd Liv Area 1,728
Originating Board BRIGHT
Year Built 1983
Annual Tax Amount $4,375
Tax Year 2019
Lot Size 2,250 Sqft
Acres 0.05
Property Description
PRICE ADJUSTMENT! In Sought After Glen Haven Sub Division an End Unit 3 bedrooms, 3.5 Baths garaged Townhome with Parking Pad! Custom built -in cabinetry with wood burning stove on the main level. Beautiful Hardwood floors throughout, Granite counter tops, some plantation shutters, French doors leading to a brick patio on the main level and newly painted deck on the upper level. Fully fenced private yard for those summer Bar-B-Qs. Wall TVs in Bedrooms and Family room all convey.
Location
State MD
County Montgomery
Zoning R60
Rooms
Basement Full, Walkout Level
Interior
Heating Forced Air
Cooling Central A/C
Fireplaces Number 1
Fireplaces Type Wood
Fireplace Y
Heat Source Electric
Exterior
Parking Features Garage - Front Entry
Garage Spaces 1.0
Water Access N
Accessibility Level Entry - Main
Attached Garage 1
Total Parking Spaces 1
Garage Y
Building
Story 3+
Sewer Public Sewer
Water Public
Architectural Style Colonial
Level or Stories 3+
Additional Building Above Grade, Below Grade
New Construction N
Schools
School District Montgomery County Public Schools
Others
HOA Fee Include Common Area Maintenance,Snow Removal,Trash,Other
Senior Community No
Tax ID 161302034494
Ownership Fee Simple
SqFt Source Assessor
Special Listing Condition Standard
Read Less

Bought with Andrea Perez Del Castillo • RE/MAX Success



