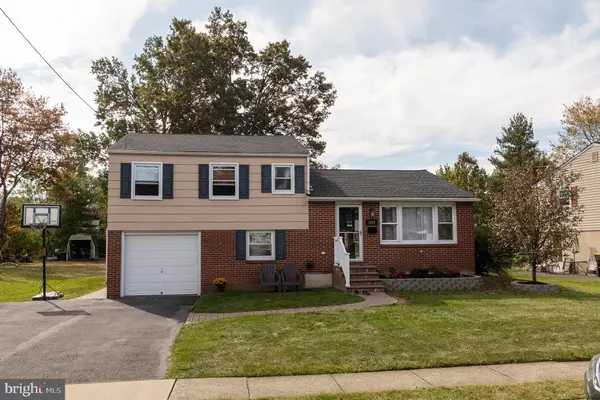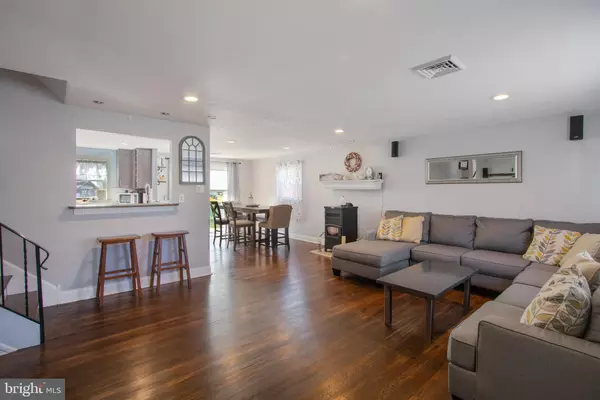For more information regarding the value of a property, please contact us for a free consultation.
1104 EMERALD AVE Lansdale, PA 19446
Want to know what your home might be worth? Contact us for a FREE valuation!

Our team is ready to help you sell your home for the highest possible price ASAP
Key Details
Sold Price $320,000
Property Type Single Family Home
Sub Type Detached
Listing Status Sold
Purchase Type For Sale
Square Footage 2,036 sqft
Price per Sqft $157
Subdivision None Available
MLS Listing ID PAMC628786
Sold Date 02/13/20
Style Split Level
Bedrooms 3
Full Baths 1
Half Baths 1
HOA Y/N N
Abv Grd Liv Area 1,627
Originating Board BRIGHT
Year Built 1965
Annual Tax Amount $3,986
Tax Year 2020
Lot Size 0.271 Acres
Acres 0.27
Lot Dimensions 77.00 x 0.00
Property Description
Welcome to your new home in the award-winning North Penn School District. This is the forever home you don't have to pay to improve. Over the past six years the owners lovingly upgraded from top to bottom (see separate Improvements List). Once inside the front door you'll fall in love with this lovely and inviting home. Perfect for entertaining your family and friends, the spacious living room is open to both the dining area and kitchen. Plenty of natural sunlight brightens the space, while the pellet stove will keep you and your loved-ones cozy on chilly winter nights. Your family cook will appreciate the tastefully updated kitchen featuring beautiful cross-cut granite countertops and breakfast bar, stainless steel appliances and the deep sink, as well as the extra beverage refrigerator. The perfect space to retreat, or for overflow during holiday gatherings, the family room off the kitchen can double as a man cave, workout room or game room. A half bathroom, large utility room and access to the garage finish off this lower level. Upstairs are three spacious bedrooms with large closets and original hardwood floors, all sharing the main hall bathroom. Outside, the large backyard features a cemented and covered patio area off the back of the house for your barbecue grill and patio furniture. If your family and friends don't all fit on the patio, don't worry, there's plenty of space for a celebration or that all-important cornhole tournament. This is surely the home you've been waiting for!
Location
State PA
County Montgomery
Area Hatfield Twp (10635)
Zoning RA1
Rooms
Other Rooms Living Room, Dining Room, Primary Bedroom, Bedroom 2, Bedroom 3, Kitchen, Family Room, Utility Room, Bathroom 1, Half Bath
Basement Partial
Interior
Interior Features Attic, Ceiling Fan(s), Dining Area, Family Room Off Kitchen, Floor Plan - Traditional, Recessed Lighting, Tub Shower, Upgraded Countertops, Wood Floors
Hot Water Electric
Heating Baseboard - Hot Water
Cooling Central A/C, Ceiling Fan(s), Heat Pump(s)
Flooring Hardwood, Vinyl, Tile/Brick, Laminated
Equipment Dishwasher, Disposal, Extra Refrigerator/Freezer, Oven/Range - Electric, Range Hood, Refrigerator, Stainless Steel Appliances, Water Heater
Appliance Dishwasher, Disposal, Extra Refrigerator/Freezer, Oven/Range - Electric, Range Hood, Refrigerator, Stainless Steel Appliances, Water Heater
Heat Source Electric
Laundry Basement, Has Laundry, Hookup, Lower Floor
Exterior
Exterior Feature Patio(s)
Parking Features Garage - Front Entry, Inside Access
Garage Spaces 3.0
Water Access N
Accessibility None
Porch Patio(s)
Attached Garage 1
Total Parking Spaces 3
Garage Y
Building
Story 1
Sewer Public Sewer
Water Public
Architectural Style Split Level
Level or Stories 1
Additional Building Above Grade, Below Grade
New Construction N
Schools
Elementary Schools Oak Park
Middle Schools Penndale
High Schools North Penn Senior
School District North Penn
Others
Senior Community No
Tax ID 35-00-03343-006
Ownership Fee Simple
SqFt Source Assessor
Acceptable Financing Cash, Conventional, FHA, VA
Listing Terms Cash, Conventional, FHA, VA
Financing Cash,Conventional,FHA,VA
Special Listing Condition Standard
Read Less

Bought with Sherry Newell • RE/MAX Reliance



