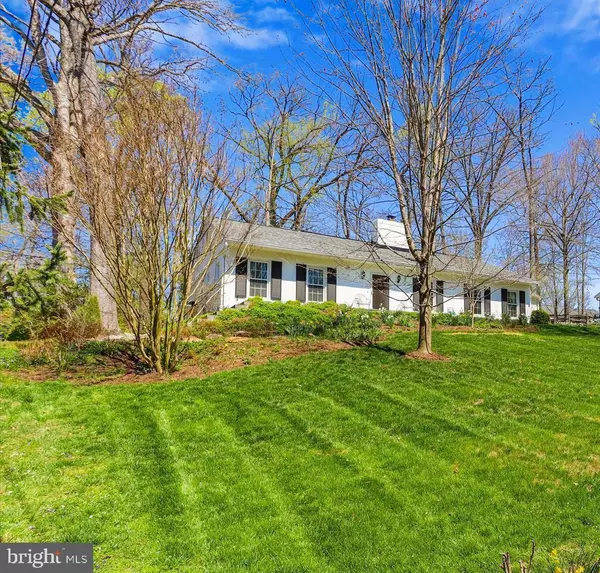For more information regarding the value of a property, please contact us for a free consultation.
306 NORTHWEST DR Silver Spring, MD 20901
Want to know what your home might be worth? Contact us for a FREE valuation!

Our team is ready to help you sell your home for the highest possible price ASAP
Key Details
Sold Price $575,000
Property Type Single Family Home
Sub Type Detached
Listing Status Sold
Purchase Type For Sale
Square Footage 3,505 sqft
Price per Sqft $164
Subdivision Burnt Mills Village
MLS Listing ID MDMC702464
Sold Date 06/05/20
Style Contemporary
Bedrooms 4
Full Baths 4
HOA Y/N N
Abv Grd Liv Area 2,865
Originating Board BRIGHT
Year Built 1955
Annual Tax Amount $5,454
Tax Year 2019
Lot Size 0.424 Acres
Acres 0.42
Property Description
Feel right at home in this spacious 4 bedroom/4 bath contemporary with gleaming hardwood floors throughout, a wood burning fireplace in the living room, separate dining room and beautiful kitchen that was renovated in 2013 with new cabinets, granite counter tops and stainless steel appliances. Walk out to the inviting 29 X 9 screened porch off the kitchen that includes a ceiling fan and skylights. The large family room is filled with natural light and features energy efficient french doors that lead to the beautiful patio that you will enjoy all spring, summer and fall as you are surrounded by extensive bay-friendly conservation landscaping. The home also includes two main-level bedrooms and two bathrooms (including the master bedroom!) and office/study with built-in shelving. Two additional bedrooms and a bathroom are upstairs. Walk downstairs to the roomy basement with a living area, additional full bathroom, work out room, laundry, storage and work room. Many upgrades have been made to the home in the last 8 years, including basement, kitchen, and bathroom renovations, electrical upgrades, closet organizers, water heater (2014), front paver walkway and landscaping, patio, energy efficient windows (2016), chimney and fireplace repairs/upgrades, and an architectural composite roof (2019). This home is a must-see! View the interactive floor plan at https://tour.truplace.com/property/475/85765/.
Location
State MD
County Montgomery
Zoning R90
Rooms
Basement Connecting Stairway, Fully Finished, Heated, Improved, Interior Access
Main Level Bedrooms 2
Interior
Interior Features Entry Level Bedroom, Built-Ins, Family Room Off Kitchen, Floor Plan - Traditional, Formal/Separate Dining Room, Kitchen - Gourmet, Primary Bath(s), Recessed Lighting, Stall Shower, Upgraded Countertops, Wood Floors
Hot Water Natural Gas
Heating Forced Air
Cooling Central A/C
Flooring Hardwood
Fireplaces Number 1
Fireplaces Type Wood
Equipment Built-In Microwave, Dishwasher, Dryer, Exhaust Fan, Icemaker, Oven/Range - Gas, Refrigerator, Washer, Water Heater
Fireplace Y
Appliance Built-In Microwave, Dishwasher, Dryer, Exhaust Fan, Icemaker, Oven/Range - Gas, Refrigerator, Washer, Water Heater
Heat Source Natural Gas
Laundry Basement
Exterior
Exterior Feature Patio(s), Porch(es), Screened
Water Access N
Roof Type Architectural Shingle
Accessibility None
Porch Patio(s), Porch(es), Screened
Garage N
Building
Story 3+
Sewer Public Sewer
Water Public
Architectural Style Contemporary
Level or Stories 3+
Additional Building Above Grade, Below Grade
New Construction N
Schools
School District Montgomery County Public Schools
Others
Senior Community No
Tax ID 160500294195
Ownership Fee Simple
SqFt Source Assessor
Special Listing Condition Standard
Read Less

Bought with Timothy D Phelps • Keller Williams Capital Properties



