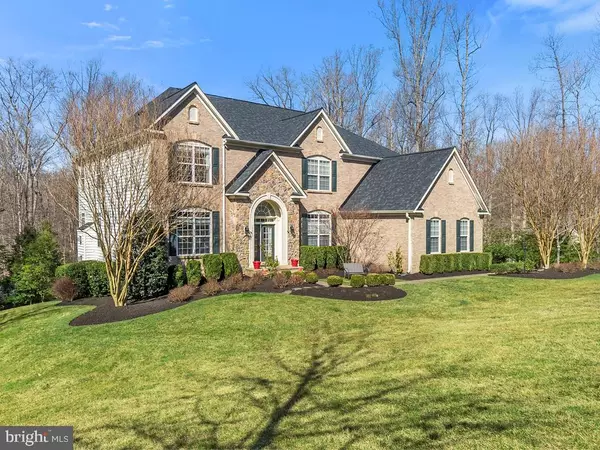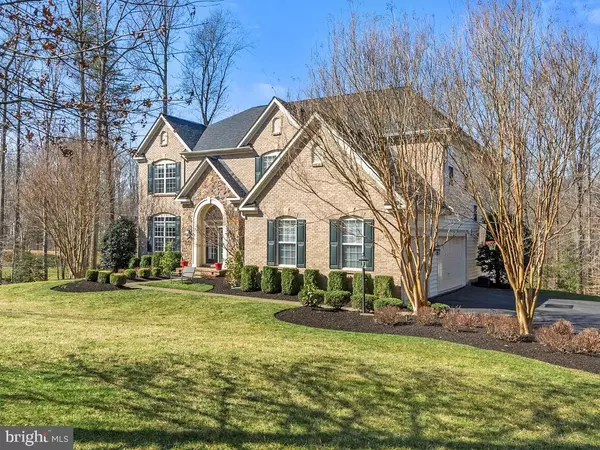For more information regarding the value of a property, please contact us for a free consultation.
11906 HADDON LN Woodbridge, VA 22192
Want to know what your home might be worth? Contact us for a FREE valuation!

Our team is ready to help you sell your home for the highest possible price ASAP
Key Details
Sold Price $950,000
Property Type Single Family Home
Sub Type Detached
Listing Status Sold
Purchase Type For Sale
Square Footage 6,027 sqft
Price per Sqft $157
Subdivision Malvern Chase
MLS Listing ID VAPW518130
Sold Date 05/27/21
Style Colonial
Bedrooms 5
Full Baths 4
Half Baths 1
HOA Fees $50/qua
HOA Y/N Y
Abv Grd Liv Area 4,427
Originating Board BRIGHT
Year Built 2005
Annual Tax Amount $8,377
Tax Year 2021
Lot Size 2.140 Acres
Acres 2.14
Property Description
Gorgeous colonial in the Malvern Chase Community!!! This meticulously maintained home sits on over 2 wooded acres in a secluded Woodbridge community. The home has a 3-car sideload oversize garage and plenty of driveway parking. Move-in ready, warm & inviting with large rooms, high ceilings, upgrading crown molding, chair rail and picture frame molding throughout, windows across back of the house for natural sunlight & many upgrades. Double foyer with curved staircase leads to 2nd floor walkway overlooking great room with cathedral ceilings, stone-faced gas fireplace & floor-to-ceiling windows with custom drapery. Private home office with French doors & formal dining room in front of home. Decorative arched walkways between family room and gourmet kitchen with prep sink ideal for the chef in the family or entertaining, huge island with gas cooktop, walk-in pantry, granite counter tops, double wall oven, built in microwave, maple cabinets, seating additional around island. "Keeping Room" off kitchen perfect for quiet conversation or listening to music. Rear staircase to 2nd floor primary suite with sitting room, tray ceiling, walk-in closet with custom closet organizer, full en suite bath with ceramic custom tiling, double vanities, soaker tub, walk-in shower with bench seat; Jack and Jill Bath between 1st and 2nd Bedrooms both with walk-in closet with custom closet organizers 3rd Bedroom with walk-in closet and private full bath; upper level oversized laundry room and linen closet; Nearly 2200 sq ft walk-out basement with recreation room and gas fireplace, theatre room, full bar and recreation/game area, 5th bedroom or gym room with walk-in closet, bathroom with granite counter & tub/shower combo, two oversized storage rooms. Upgrades: 2019 Outdoor landscape lighting, septic drained; 2018 gutters with covers both sides of garage, hardwood floors upper level, 2017 roof 30-year architectural shingles, upgraded recess LED lights, Water Treatment System, professional landscaping; 2013 basement carpet; 2010 finished basement; 2009 theatre, gas fireplace in basement with propane, rubber floor in gym/5th bedroom; 2008 hardwood flooring and built-ins in office; 2006 11 zone Sprinkler system.); custom blinds, ceiling fans, AFS Alarm System, Home Team Pest Service (Tubes, liquid filled every 3 months), and propane plumbed outside for grilling.
Location
State VA
County Prince William
Zoning SR1
Rooms
Other Rooms Dining Room, Primary Bedroom, Sitting Room, Bedroom 2, Bedroom 3, Kitchen, Game Room, Family Room, Foyer, Breakfast Room, Bedroom 1, Laundry, Office, Recreation Room, Storage Room, Utility Room, Media Room, Bathroom 1, Bathroom 2, Bathroom 3, Primary Bathroom, Additional Bedroom
Basement Daylight, Full, Fully Finished, Heated, Interior Access, Outside Entrance, Rear Entrance, Walkout Level, Windows
Interior
Interior Features Additional Stairway, Attic, Breakfast Area, Built-Ins, Carpet, Ceiling Fan(s), Chair Railings, Crown Moldings, Curved Staircase, Dining Area, Family Room Off Kitchen, Floor Plan - Open, Formal/Separate Dining Room, Kitchen - Gourmet, Kitchen - Island, Pantry, Recessed Lighting, Soaking Tub, Sprinkler System, Store/Office, Tub Shower, Wet/Dry Bar, Water Treat System, Window Treatments, Wood Floors
Hot Water Propane
Heating Forced Air
Cooling Central A/C
Flooring Hardwood, Carpet
Fireplaces Number 2
Equipment Built-In Microwave, Cooktop, Dishwasher, Disposal, Dryer - Electric, Extra Refrigerator/Freezer, Icemaker, Oven - Double, Refrigerator, Six Burner Stove, Stainless Steel Appliances, Washer - Front Loading, Water Heater
Furnishings Yes
Fireplace Y
Window Features Double Pane
Appliance Built-In Microwave, Cooktop, Dishwasher, Disposal, Dryer - Electric, Extra Refrigerator/Freezer, Icemaker, Oven - Double, Refrigerator, Six Burner Stove, Stainless Steel Appliances, Washer - Front Loading, Water Heater
Heat Source Propane - Owned
Laundry Upper Floor
Exterior
Exterior Feature Patio(s)
Parking Features Garage - Side Entry
Garage Spaces 6.0
Utilities Available Phone Available, Electric Available, Cable TV Available, Propane
Water Access N
View Trees/Woods, Street
Roof Type Architectural Shingle
Accessibility None
Porch Patio(s)
Attached Garage 3
Total Parking Spaces 6
Garage Y
Building
Story 3
Sewer Septic Exists
Water Well
Architectural Style Colonial
Level or Stories 3
Additional Building Above Grade, Below Grade
Structure Type Dry Wall
New Construction N
Schools
Elementary Schools Signal Hill
Middle Schools Parkside
High Schools Osbourn Park
School District Prince William County Public Schools
Others
Pets Allowed Y
HOA Fee Include Common Area Maintenance,Road Maintenance,Trash
Senior Community No
Tax ID 8093-48-9149
Ownership Fee Simple
SqFt Source Assessor
Security Features Monitored
Acceptable Financing FHA, Cash, Conventional, VA
Listing Terms FHA, Cash, Conventional, VA
Financing FHA,Cash,Conventional,VA
Special Listing Condition Standard
Pets Allowed No Pet Restrictions
Read Less

Bought with Saad Jamil • Samson Properties
GET MORE INFORMATION




