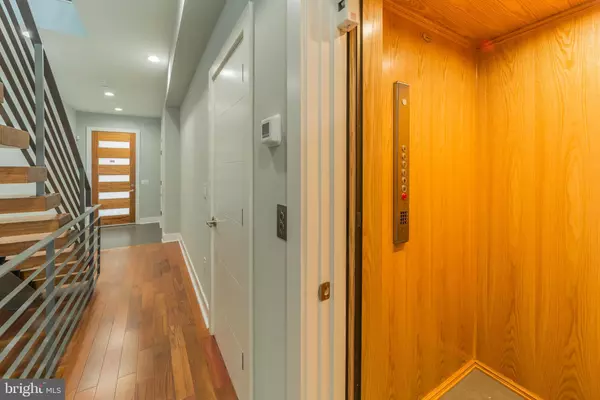For more information regarding the value of a property, please contact us for a free consultation.
130 ELLSWORTH ST Philadelphia, PA 19147
Want to know what your home might be worth? Contact us for a FREE valuation!

Our team is ready to help you sell your home for the highest possible price ASAP
Key Details
Sold Price $1,010,000
Property Type Townhouse
Sub Type Interior Row/Townhouse
Listing Status Sold
Purchase Type For Sale
Square Footage 4,000 sqft
Price per Sqft $252
Subdivision Pennsport
MLS Listing ID PAPH939720
Sold Date 05/03/21
Style Straight Thru
Bedrooms 4
Full Baths 4
Half Baths 2
HOA Y/N N
Abv Grd Liv Area 4,000
Originating Board BRIGHT
Year Built 2020
Annual Tax Amount $1,978
Tax Year 2021
Lot Size 1,143 Sqft
Acres 0.03
Lot Dimensions 18.00 x 63.50
Property Description
Unbelievable Luxurious New Construction Home with a Sleek Modern Contemporary Design. This will truly check all your boxes. 4 Bedroom + 2 Dens, 4 Full Baths and 2 Powder Rooms plus a Huge Finished Lower Level. Over 4000 square feet of living space. Handsome Limestone Facade with metal woodgrain - Private Garage - Elevator - Spacious Rooms - Private Suites - Walk in Closets - Spa Bathrooms - Media/Play Rooms - 2 Large Balconies - Garden - Roof Deck - Hardwood floors throughout - 9' Ceilings - Large Andersen Windows - 3" Solid Oak Steps - Iron Railings - 8' Solid Wood Doors - Poured Single Slab 12" Solid Concrete Foundation - Sprinkler System & 10 Year Tax Abatement! 1st Level: Spacious Foyer with a large coat closet and direct access to the Garage. Den/Sitting Room with Powder Room and windows across plus large sliders leading to a lovely Garden Area. 2nd Level: MAIN LIVING AREA: Unbelievable Space. Living Room with High Ceilings, Hardwood floors and Powder Room plus a large Balcony. KITCHEN: A Real Cooks Kitchen with tons and tons of Cabinet Space, Granite Countertops, Enormous Center Island and High-End Stainless-Steel Appliances including Viking. Nice Dining Room area with Floor to Ceiling windows. 3rd Level: Front Private Suite with hardwood floors, Floor to Ceiling windows, 2 large closets and a Beautiful Marble Spa Bath. Rear Bedroom with lots of windows, 2 deep closets and a gorgeous bath. The Spacious hallway has a linen closet and Laundry area. 4th Level: Incredibly Designed light filled Master Suite. The ENTIRE floor with Northern & Southern Views plus a Private Large walk out Deck. The Enormous Master Bath has a frameless glass shower, soaking tub plus an oversized double vanity. There is a fabulous walk through closet with built-in shelving. The hallway area has extra storage space. Light filled Pilot House with windows surround and Wet Bar lead you to the incredible Roof Top Deck - Entire Span of the house with unobstructed Views- Views- Views (City, River & Stadiums). The Roof Deck Area also has undermounting Lighting, Water & Electric. Lower Level: Flexible Space: Fully Finished with 8' Ceilings. Au-pair Suite with Gorgeous Spa Bath. Separate Media/Playroom with a sweeping Quartz Buffet and Wet Bar. This Beautiful New Construction home is located on a Wonderful QUITE Block and within walking distance to many parks, restaurants and cafes. Please schedule your appointment today and become the Developers neighbor. You will not be disappointed. Please do not forget to take a look at our Virtual Tour.
Location
State PA
County Philadelphia
Area 19147 (19147)
Zoning RSA5
Rooms
Other Rooms Living Room, Dining Room, Primary Bedroom, Bedroom 2, Bedroom 3, Kitchen, Den, Bedroom 1, In-Law/auPair/Suite, Media Room, Bathroom 1, Bathroom 2, Bathroom 3, Primary Bathroom, Half Bath
Basement Fully Finished
Interior
Interior Features Butlers Pantry, Combination Kitchen/Dining, Elevator, Floor Plan - Open, Kitchen - Island, Pantry, Primary Bath(s), Recessed Lighting, Soaking Tub, Wet/Dry Bar, Wood Floors
Hot Water Natural Gas
Heating Forced Air
Cooling Central A/C
Flooring Hardwood, Wood
Equipment Built-In Microwave, Built-In Range, Dishwasher, Disposal, Dryer, Range Hood, Refrigerator, Stainless Steel Appliances, Stove, Washer, Water Heater - High-Efficiency
Fireplace N
Appliance Built-In Microwave, Built-In Range, Dishwasher, Disposal, Dryer, Range Hood, Refrigerator, Stainless Steel Appliances, Stove, Washer, Water Heater - High-Efficiency
Heat Source Natural Gas
Laundry Dryer In Unit, Has Laundry, Washer In Unit, Upper Floor
Exterior
Parking Features Garage - Front Entry, Inside Access
Garage Spaces 1.0
Water Access N
View River, Street, Other
Accessibility Elevator
Attached Garage 1
Total Parking Spaces 1
Garage Y
Building
Lot Description Rear Yard
Story 4
Foundation Concrete Perimeter
Sewer Public Sewer
Water Public
Architectural Style Straight Thru
Level or Stories 4
Additional Building Above Grade, Below Grade
Structure Type High,9'+ Ceilings
New Construction Y
Schools
School District The School District Of Philadelphia
Others
Senior Community No
Tax ID 021194200
Ownership Fee Simple
SqFt Source Assessor
Security Features Sprinkler System - Indoor,Smoke Detector
Horse Property N
Special Listing Condition Standard
Read Less

Bought with Kathy A Gubernick • Compass RE



