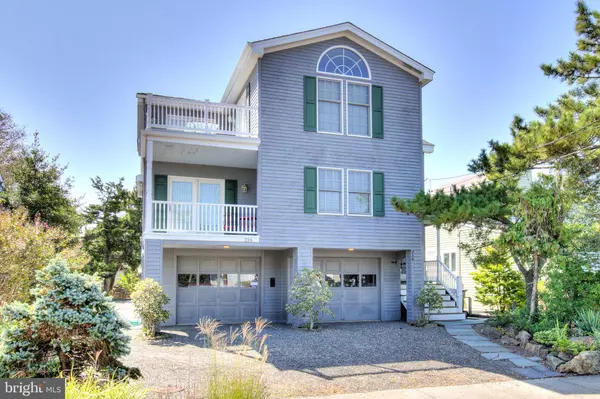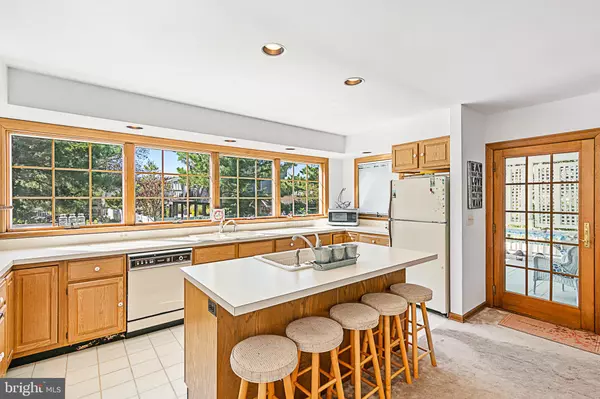For more information regarding the value of a property, please contact us for a free consultation.
216 HOLYOKE AVE Beach Haven, NJ 08008
Want to know what your home might be worth? Contact us for a FREE valuation!

Our team is ready to help you sell your home for the highest possible price ASAP
Key Details
Sold Price $1,200,000
Property Type Single Family Home
Sub Type Detached
Listing Status Sold
Purchase Type For Sale
Square Footage 3,140 sqft
Price per Sqft $382
Subdivision Beach Haven - Leh Yacht
MLS Listing ID NJOC391284
Sold Date 07/03/20
Style Reverse,Other,Traditional,Dwelling w/Separate Living Area,Craftsman,Contemporary,Coastal,Back-to-Back
Bedrooms 6
Full Baths 4
HOA Y/N N
Abv Grd Liv Area 3,140
Originating Board BRIGHT
Year Built 1990
Annual Tax Amount $14,564
Tax Year 2018
Lot Size 6,366 Sqft
Acres 0.15
Lot Dimensions 50.00 x 127.31
Property Description
Welcome to 216 Holyoke, a 5th off the beach home with almost 3,200 sq feet of living space in the sought after LEHYC section of Beach Haven. This mother/daughter, duplex/single family home offers a total of 6 bedrooms with 4 full bathrooms. The impressive layout provides an abundance of uses and potential. The home offers a front and rear unit connected internally so an owner can used the entire property while providing privacy, rent one unit and keep the other or have a massive home for a large family. Some simple cosmetice upgrades would transform this home into the ultimate beach house on LBI!
Location
State NJ
County Ocean
Area Beach Haven Boro (21504)
Zoning R-B
Direction East
Interior
Interior Features 2nd Kitchen, Additional Stairway, Attic, Bar, Breakfast Area, Built-Ins, Carpet, Ceiling Fan(s), Combination Dining/Living, Combination Kitchen/Living, Combination Kitchen/Dining, Dining Area, Double/Dual Staircase, Family Room Off Kitchen, Floor Plan - Open, Floor Plan - Traditional, Kitchen - Country, Kitchen - Eat-In, Kitchen - Galley, Kitchen - Island, Primary Bath(s), Recessed Lighting, Spiral Staircase, Stall Shower
Heating Forced Air
Cooling Central A/C
Flooring Laminated, Carpet
Fireplaces Number 1
Equipment Dishwasher, Microwave, Oven/Range - Gas, Refrigerator, Stove, Washer, Dryer
Fireplace Y
Window Features Double Hung,Bay/Bow
Appliance Dishwasher, Microwave, Oven/Range - Gas, Refrigerator, Stove, Washer, Dryer
Heat Source Natural Gas
Exterior
Parking Features Built In, Covered Parking, Garage Door Opener, Garage - Front Entry, Inside Access, Oversized
Garage Spaces 2.0
Utilities Available Cable TV Available, Water Available, Sewer Available, Natural Gas Available
Water Access Y
View Ocean
Roof Type Shingle
Accessibility None
Attached Garage 2
Total Parking Spaces 2
Garage Y
Building
Lot Description Flood Plain, Landscaping, Level, Open, Private
Story 3
Foundation Pilings, Flood Vent, Slab
Sewer Public Sewer
Water Public
Architectural Style Reverse, Other, Traditional, Dwelling w/Separate Living Area, Craftsman, Contemporary, Coastal, Back-to-Back
Level or Stories 3
Additional Building Above Grade, Below Grade
Structure Type 2 Story Ceilings,Cathedral Ceilings,Dry Wall,High
New Construction N
Schools
School District Southern Regional Schools
Others
Senior Community No
Tax ID 04-00062-00006
Ownership Fee Simple
SqFt Source Estimated
Acceptable Financing Cash
Listing Terms Cash
Financing Cash
Special Listing Condition Standard
Read Less

Bought with Nathaniel Colmer • The Van Dyk Group - Long Beach Island
GET MORE INFORMATION




