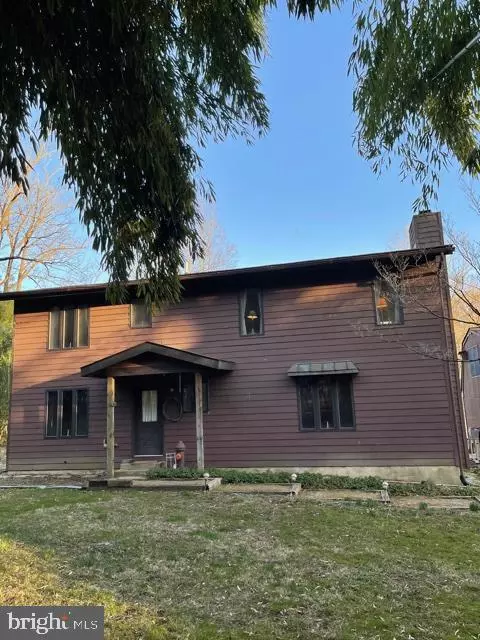For more information regarding the value of a property, please contact us for a free consultation.
1360 AND 1364 BRIDGE RD #LOT F West Chester, PA 19382
Want to know what your home might be worth? Contact us for a FREE valuation!

Our team is ready to help you sell your home for the highest possible price ASAP
Key Details
Sold Price $535,000
Property Type Single Family Home
Sub Type Detached
Listing Status Sold
Purchase Type For Sale
Square Footage 2,322 sqft
Price per Sqft $230
Subdivision None Available
MLS Listing ID PACT531890
Sold Date 08/11/21
Style Traditional
Bedrooms 4
Full Baths 2
Half Baths 1
HOA Y/N N
Abv Grd Liv Area 2,322
Originating Board BRIGHT
Year Built 1987
Annual Tax Amount $5,470
Tax Year 2020
Lot Size 3.000 Acres
Acres 3.0
Lot Dimensions 0.00 x 0.00
Property Description
Available for sale are two separate tax parcels. The tax parcel 51-06-0017.1100 which is approximately 3 acres which includes main house, detached garage and shed. This property runs from Bridge Road and straight back to the river. House is not in flood plan. Please verify on your own to guarantee this information. The adjoining parcel included in sale tax parcel 51-06-0017.1000 on 2.8 acres. Both properties fronts on Bridge Rd and the river is in the rear of the property. The main house consists of 4 bedrooms 2.5 baths. Main level includes 3 beds, 1 hall bath, bonus room suitable for office/den and full size laundry area with access to outside. Upper level has a galley kitchen with pantry an adjoining dining area, living room with fireplace and vaulted ceiling, powder room, master bedroom and master bath. The master bedroom includes an outside balcony. There is additional balcony access from the dining area. Crawl space has access from the outside belco door. Oversized 2 car detached garage with steps leading to large storage area on 2nd floor of garage which is great for a workshop, storage or personal use. This is a great property for someone who likes privacy and enjoys the outdoors and a lot of frontage on the river. Current owner has enjoyed this lifestyle, kayaking, fishing etc. Current septic system has failed. Seller has made application with Chester County Health Department and in the process of having new septic system installed at Seller's expense. Public Records has additional parcel address as 1370 Bridge Road when the actual address confirmed by Chester County Recorder of Deeds as 1364 Bridge Road.
Location
State PA
County Chester
Area East Bradford Twp (10351)
Zoning R10
Rooms
Other Rooms Dining Room, Primary Bedroom, Bedroom 2, Bedroom 3, Kitchen, Bedroom 1, Laundry, Office, Primary Bathroom, Full Bath
Main Level Bedrooms 3
Interior
Interior Features Breakfast Area, Built-Ins, Carpet, Ceiling Fan(s), Central Vacuum, Combination Kitchen/Dining, Dining Area, Exposed Beams, Family Room Off Kitchen, Floor Plan - Traditional, Kitchen - Galley, Primary Bath(s), Skylight(s), Stall Shower, Tub Shower, Walk-in Closet(s)
Hot Water Electric
Heating Heat Pump(s)
Cooling Central A/C, Ceiling Fan(s)
Flooring Carpet, Ceramic Tile, Hardwood, Vinyl
Fireplaces Type Wood
Equipment Dishwasher, Dryer, Oven - Self Cleaning, Oven - Single, Washer
Furnishings No
Fireplace Y
Window Features Replacement
Appliance Dishwasher, Dryer, Oven - Self Cleaning, Oven - Single, Washer
Heat Source Electric
Laundry Main Floor
Exterior
Exterior Feature Balconies- Multiple, Patio(s)
Parking Features Additional Storage Area, Garage - Front Entry, Garage Door Opener, Inside Access
Garage Spaces 4.0
Utilities Available Cable TV, Electric Available, Phone Available, Sewer Available, Water Available
Water Access Y
View River
Roof Type Unknown
Street Surface Black Top
Accessibility 2+ Access Exits
Porch Balconies- Multiple, Patio(s)
Road Frontage Boro/Township
Total Parking Spaces 4
Garage Y
Building
Lot Description Additional Lot(s), Level, Road Frontage, Secluded, Stream/Creek
Story 2
Foundation Block, Crawl Space
Sewer On Site Septic, Applied for Permit
Water Well
Architectural Style Traditional
Level or Stories 2
Additional Building Above Grade, Below Grade
Structure Type Beamed Ceilings
New Construction N
Schools
Elementary Schools Hillsdale
Middle Schools Peirce
High Schools Henderson
School District West Chester Area
Others
Senior Community No
Tax ID 51-06 -0017.1100 / 51-06-0017.1000
Ownership Fee Simple
SqFt Source Assessor
Acceptable Financing Cash, Conventional, Exchange, FHA, VA
Horse Property N
Listing Terms Cash, Conventional, Exchange, FHA, VA
Financing Cash,Conventional,Exchange,FHA,VA
Special Listing Condition Standard
Read Less

Bought with Brent L Williams • Compass RE



