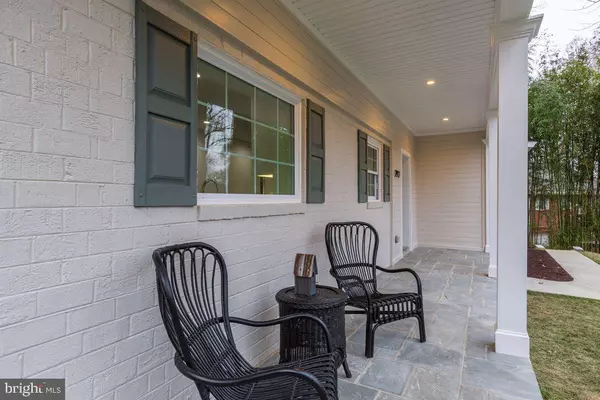For more information regarding the value of a property, please contact us for a free consultation.
2912 WILTON AVE Silver Spring, MD 20910
Want to know what your home might be worth? Contact us for a FREE valuation!

Our team is ready to help you sell your home for the highest possible price ASAP
Key Details
Sold Price $779,000
Property Type Single Family Home
Sub Type Detached
Listing Status Sold
Purchase Type For Sale
Square Footage 2,824 sqft
Price per Sqft $275
Subdivision Forest Glen Park
MLS Listing ID MDMC679072
Sold Date 02/14/20
Style Other
Bedrooms 4
Full Baths 3
HOA Y/N N
Abv Grd Liv Area 1,412
Originating Board BRIGHT
Year Built 1949
Annual Tax Amount $8,256
Tax Year 2019
Lot Size 10,320 Sqft
Acres 0.24
Property Description
Welcome to this beautifully renovated and spacious 4 bed 3 full bath single family home! This property features an open floor plan with modern touches throughout; a large master bedroom / bathroom with walk in Elfa closets; a gourmet kitchen; a beautiful fireplace and vaulted ceilings, and close to 3,000 sq feet of finished living space! The property was taken down to the studs and COMPLETELY REMODELED WITH HIGH END FINISHES in 2019. Brand New Electric; Roof; Windows; Floors; Kitchen; Appliances; Bathrooms; Paint; Windows; Recess Lighting; Landscaping; the list goes on. No detail was overlooked! The lower level offers a second family room, a brand new washer / dryer, a large bedroom, an office space, a full bathroom, and garage access. This property is located just a short drive to the beltway, Downtown Silver Spring, Bethesda, and is tight next to the park! This home will not last long! Check it out today! Text Lukas at 301.455.2475 for more information
Location
State MD
County Montgomery
Zoning R90
Direction North
Rooms
Basement Full, Fully Finished, Improved, Outside Entrance, Side Entrance, Sump Pump, Walkout Level, Windows, Walkout Stairs
Main Level Bedrooms 3
Interior
Interior Features Combination Kitchen/Dining, Combination Dining/Living, Crown Moldings, Dining Area, Entry Level Bedroom, Family Room Off Kitchen, Floor Plan - Open, Kitchen - Eat-In, Kitchen - Gourmet, Primary Bath(s), Pantry, Recessed Lighting, Skylight(s)
Heating Central
Cooling Central A/C
Flooring Wood
Fireplaces Number 1
Equipment Built-In Microwave, Built-In Range, Dishwasher, Disposal, Dryer, Exhaust Fan, Freezer, Microwave, Refrigerator, Stove, Washer
Fireplace Y
Window Features Double Pane
Appliance Built-In Microwave, Built-In Range, Dishwasher, Disposal, Dryer, Exhaust Fan, Freezer, Microwave, Refrigerator, Stove, Washer
Heat Source Natural Gas
Laundry Dryer In Unit, Lower Floor, Washer In Unit
Exterior
Parking Features Basement Garage, Covered Parking, Inside Access, Garage Door Opener, Garage - Side Entry
Garage Spaces 1.0
Water Access N
Roof Type Shingle
Accessibility Level Entry - Main
Attached Garage 1
Total Parking Spaces 1
Garage Y
Building
Story 2
Sewer Public Sewer
Water Public
Architectural Style Other
Level or Stories 2
Additional Building Above Grade, Below Grade
New Construction N
Schools
School District Montgomery County Public Schools
Others
Senior Community No
Tax ID 161301002824
Ownership Fee Simple
SqFt Source Estimated
Special Listing Condition Standard
Read Less

Bought with Lina Criales-McAuliffe • Compass



