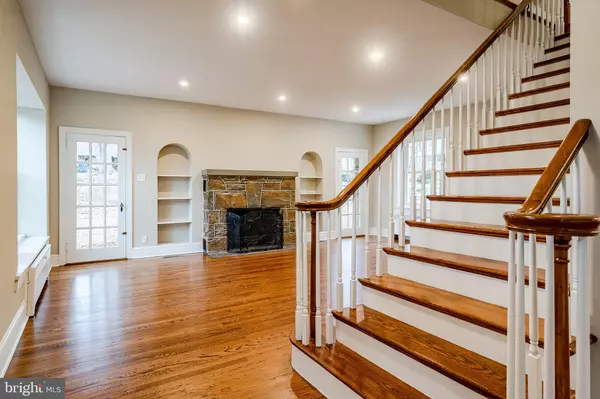For more information regarding the value of a property, please contact us for a free consultation.
839 S HIGH ST West Chester, PA 19382
Want to know what your home might be worth? Contact us for a FREE valuation!

Our team is ready to help you sell your home for the highest possible price ASAP
Key Details
Sold Price $685,000
Property Type Single Family Home
Sub Type Detached
Listing Status Sold
Purchase Type For Sale
Square Footage 2,758 sqft
Price per Sqft $248
Subdivision None Available
MLS Listing ID PACT531288
Sold Date 05/27/21
Style Traditional
Bedrooms 4
Full Baths 3
Half Baths 1
HOA Y/N N
Abv Grd Liv Area 2,758
Originating Board BRIGHT
Year Built 1949
Annual Tax Amount $5,883
Tax Year 2020
Lot Size 0.608 Acres
Acres 0.61
Lot Dimensions 0.00 x 0.00
Property Description
Available Immediately. Totally renovated inside and out. Stone single. This property was originally built in 1949. Seller has just completed quality renovations. Please review Seller Disclosure with list of improvements on 839 S. High Street. This is like New Construction with two car attached garage, unfinished basement, with walk up exit to the outside, natural gas heat, central air conditioning, public water & sewer. Main floor and second floor have extensive hardwood flooring which is site finished hardwood floors , living room has original built -ins, wood burning fireplace, gourmet kitchen with center island, granite countertops, stainless steel appliances, large adjoining breakfast room, adjoining Florida room that can also serve as large formal dining room. Main floor powder room, and mud room. Second floor consists of 4 bedrooms, 1 hall bath and 2 private baths that goes with two of the bedrooms, full sized laundry area, walkup third floor attic storage. Beautiful lot plenty of room for you to have an in ground pool. This property is part of a 3 lot subdivision. The property has a newly installed private driveway. New Construction -843 S. High Street is Under Agreement . New Construction still available 841 S. High Street $710,000- delivery August/ September.
Location
State PA
County Chester
Area West Goshen Twp (10352)
Zoning R10
Rooms
Other Rooms Living Room, Primary Bedroom, Bedroom 2, Bedroom 3, Bedroom 4, Kitchen, Foyer, Breakfast Room, Sun/Florida Room, Laundry, Attic, Half Bath
Basement Full, Outside Entrance, Walkout Stairs
Interior
Hot Water Natural Gas
Heating Baseboard - Hot Water, Radiator
Cooling Central A/C
Flooring Carpet, Hardwood
Fireplaces Number 1
Fireplaces Type Stone
Equipment Built-In Microwave, Built-In Range, Dishwasher, Disposal, Energy Efficient Appliances, Oven - Self Cleaning, Oven/Range - Gas, Stainless Steel Appliances, Water Heater - High-Efficiency
Furnishings No
Fireplace Y
Window Features Energy Efficient
Appliance Built-In Microwave, Built-In Range, Dishwasher, Disposal, Energy Efficient Appliances, Oven - Self Cleaning, Oven/Range - Gas, Stainless Steel Appliances, Water Heater - High-Efficiency
Heat Source Electric, Natural Gas
Laundry Upper Floor
Exterior
Exterior Feature Patio(s)
Parking Features Garage - Front Entry
Garage Spaces 8.0
Utilities Available Cable TV Available, Electric Available, Sewer Available, Water Available
Water Access N
Accessibility None
Porch Patio(s)
Attached Garage 2
Total Parking Spaces 8
Garage Y
Building
Lot Description Front Yard, Level, Rear Yard, Road Frontage
Story 2
Foundation Stone
Sewer Public Sewer
Water Public
Architectural Style Traditional
Level or Stories 2
Additional Building Above Grade, Below Grade
New Construction N
Schools
Elementary Schools Sarah Starkwther
Middle Schools Stetson
High Schools Rustin
School District West Chester Area
Others
Pets Allowed N
Senior Community No
Tax ID 52-05P-0065
Ownership Fee Simple
SqFt Source Estimated
Acceptable Financing Cash, Conventional, VA
Horse Property N
Listing Terms Cash, Conventional, VA
Financing Cash,Conventional,VA
Special Listing Condition Standard
Read Less

Bought with Tiffany Varghese • C21 Pierce & Bair-Kennett



