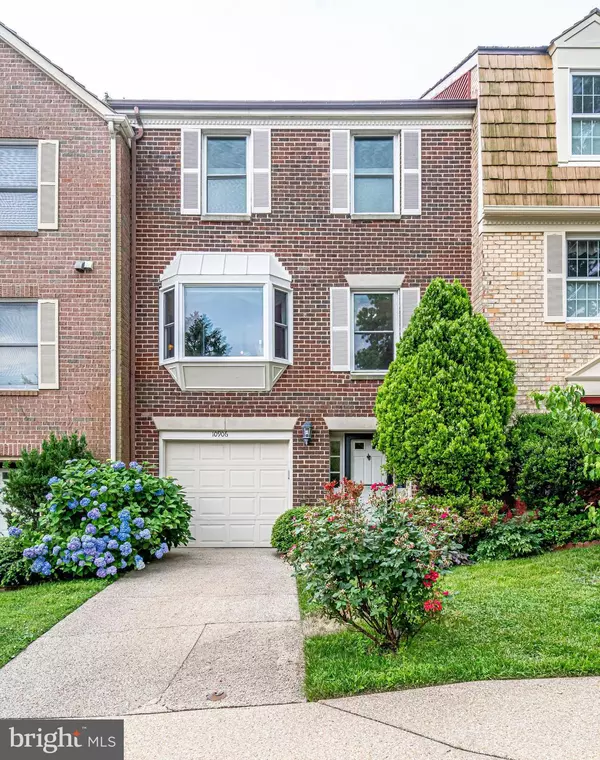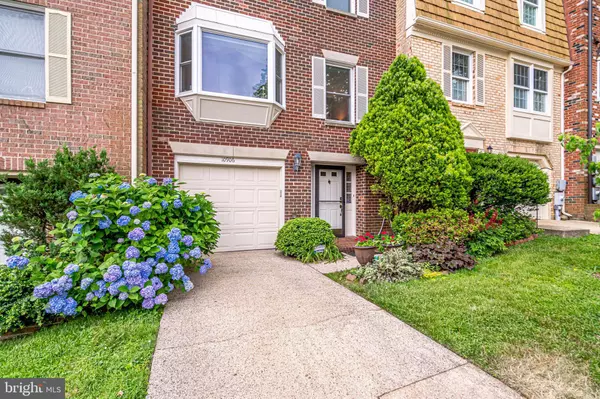For more information regarding the value of a property, please contact us for a free consultation.
10906 PEBBLE RUN DR Silver Spring, MD 20902
Want to know what your home might be worth? Contact us for a FREE valuation!

Our team is ready to help you sell your home for the highest possible price ASAP
Key Details
Sold Price $439,000
Property Type Townhouse
Sub Type Interior Row/Townhouse
Listing Status Sold
Purchase Type For Sale
Square Footage 1,496 sqft
Price per Sqft $293
Subdivision Glen Haven
MLS Listing ID MDMC710872
Sold Date 07/31/20
Style Colonial
Bedrooms 3
Full Baths 3
Half Baths 1
HOA Fees $114/qua
HOA Y/N Y
Abv Grd Liv Area 1,496
Originating Board BRIGHT
Year Built 1982
Annual Tax Amount $4,153
Tax Year 2019
Lot Size 1,627 Sqft
Acres 0.04
Property Description
Handsome 3 -level brick-front home nestled on a quiet cul-de-sac . Garage. Visitor parking. Owner has created her own oasis within - designer kitchen and deck for sunning, reading or just chilling. You'll love the space! Looking for more action, minutes from amazing Wheaton Regional park with over 500 acres of trails, ice skating, tennis, carousel and miniature train + nationally acclaimed Brookside Gardens, just rebuilt library ++++. Wheaton - just a stones throw away - is where you will find lots of local restaurants and shops as the area continues to revitalize. Gotta get into DC - Wheaton Metro is about 1.5 miles with tons of parking. Just the perfect home in the perfect location so what are you waiting for?Owners updates 3-6 years: Kitchen; Master bath; HVAC and humidifier; Windows; Toilets; hardwood flooring LR, washer/dryer
Location
State MD
County Montgomery
Zoning RT12.
Direction East
Rooms
Other Rooms Living Room, Dining Room, Primary Bedroom, Bedroom 2, Kitchen, Family Room, Foyer, Breakfast Room, Bedroom 1, Other
Basement Daylight, Full, Walkout Level
Interior
Hot Water Electric
Heating Central
Cooling Central A/C
Fireplaces Number 1
Fireplaces Type Equipment, Heatilator
Fireplace Y
Heat Source Electric
Exterior
Exterior Feature Deck(s)
Parking Features Basement Garage, Garage - Front Entry, Inside Access
Garage Spaces 1.0
Water Access N
Accessibility None
Porch Deck(s)
Attached Garage 1
Total Parking Spaces 1
Garage Y
Building
Story 3
Sewer Public Sewer
Water Public
Architectural Style Colonial
Level or Stories 3
Additional Building Above Grade, Below Grade
New Construction N
Schools
School District Montgomery County Public Schools
Others
HOA Fee Include Reserve Funds,Snow Removal,Common Area Maintenance,Trash
Senior Community No
Tax ID 161302034277
Ownership Fee Simple
SqFt Source Assessor
Security Features Electric Alarm
Acceptable Financing Cash, Conventional, FHA, VA
Horse Property N
Listing Terms Cash, Conventional, FHA, VA
Financing Cash,Conventional,FHA,VA
Special Listing Condition Standard
Read Less

Bought with Stacie Scott Turner • RLAH @properties



