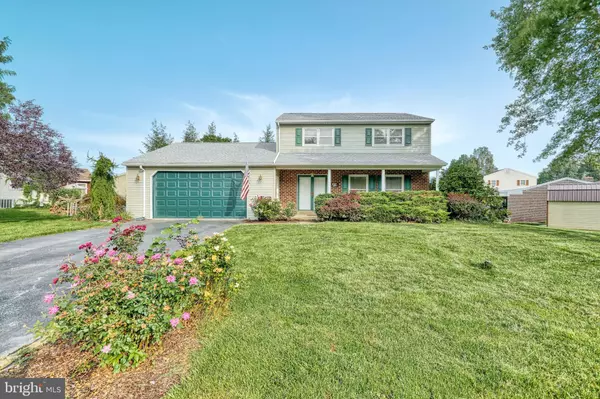For more information regarding the value of a property, please contact us for a free consultation.
2797 THORNBRIDGE RD E E York, PA 17408
Want to know what your home might be worth? Contact us for a FREE valuation!

Our team is ready to help you sell your home for the highest possible price ASAP
Key Details
Sold Price $210,000
Property Type Single Family Home
Sub Type Detached
Listing Status Sold
Purchase Type For Sale
Square Footage 1,843 sqft
Price per Sqft $113
Subdivision Shiloh East
MLS Listing ID PAYK145530
Sold Date 10/29/20
Style Colonial,Traditional
Bedrooms 3
Full Baths 1
Half Baths 1
HOA Y/N N
Abv Grd Liv Area 1,843
Originating Board BRIGHT
Year Built 1976
Annual Tax Amount $4,393
Tax Year 2020
Lot Size 0.302 Acres
Acres 0.3
Property Description
First time offered, very well kept home. The perfect blend of comfortable living along with a choice location at an affordable price. This home features a formal living room, formal dining room and eat in kitchen. First floor family room has a corner all brick wood burning fireplace. Walk out to the back deck and enjoy the beautiful stone fish pond. If you enjoy gardening just walk a little further and enjoy all the fresh grown vegetables in your own back yard. Attached 2 car garage features workbench and entry into the house. Upper level has 3 bedrooms, and a full bath. Full basement for extra storage.
Location
State PA
County York
Area West Manchester Twp (15251)
Zoning RESIDENTIAL
Rooms
Other Rooms Living Room, Dining Room, Primary Bedroom, Bedroom 2, Bedroom 3, Kitchen, Family Room, Bathroom 1, Half Bath
Basement Full
Interior
Interior Features Attic, Carpet, Ceiling Fan(s), Family Room Off Kitchen, Floor Plan - Traditional, Formal/Separate Dining Room, Kitchen - Eat-In, Tub Shower
Hot Water Electric
Heating Forced Air
Cooling Ceiling Fan(s), Central A/C
Flooring Carpet, Laminated
Fireplaces Number 1
Fireplaces Type Brick, Corner, Wood
Equipment Dishwasher, Dryer - Electric, Oven/Range - Electric, Refrigerator, Washer, Water Heater
Furnishings No
Fireplace Y
Window Features Wood Frame
Appliance Dishwasher, Dryer - Electric, Oven/Range - Electric, Refrigerator, Washer, Water Heater
Heat Source Oil
Laundry Main Floor
Exterior
Exterior Feature Deck(s)
Parking Features Garage - Front Entry, Inside Access
Garage Spaces 4.0
Utilities Available Cable TV, Electric Available, Phone, Phone Connected, Sewer Available, Water Available
Water Access N
Roof Type Architectural Shingle
Street Surface Paved
Accessibility Level Entry - Main
Porch Deck(s)
Road Frontage Boro/Township
Attached Garage 2
Total Parking Spaces 4
Garage Y
Building
Lot Description Cleared, Front Yard, Level, Rear Yard
Story 2
Foundation Block
Sewer Public Sewer
Water Public
Architectural Style Colonial, Traditional
Level or Stories 2
Additional Building Above Grade, Below Grade
Structure Type Dry Wall
New Construction N
Schools
Elementary Schools Trimmer
Middle Schools West York Area
High Schools West York Area
School District West York Area
Others
Senior Community No
Tax ID 51-000-22-0117-00-00000
Ownership Fee Simple
SqFt Source Assessor
Security Features Smoke Detector
Acceptable Financing Cash, Conventional, FHA, VA
Listing Terms Cash, Conventional, FHA, VA
Financing Cash,Conventional,FHA,VA
Special Listing Condition Standard
Read Less

Bought with Brittany Dalton • House Broker Realty LLC



