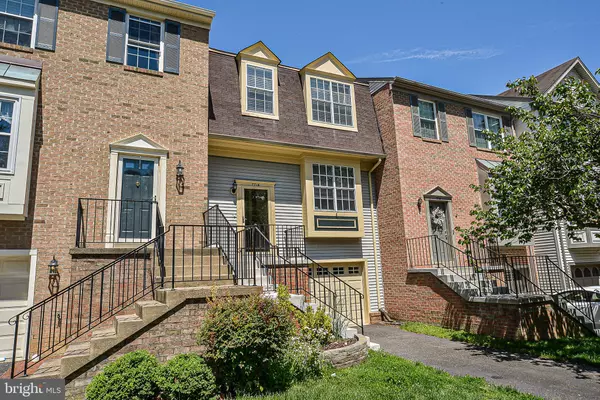For more information regarding the value of a property, please contact us for a free consultation.
7716 ASTERELLA CT Springfield, VA 22152
Want to know what your home might be worth? Contact us for a FREE valuation!

Our team is ready to help you sell your home for the highest possible price ASAP
Key Details
Sold Price $555,000
Property Type Townhouse
Sub Type Interior Row/Townhouse
Listing Status Sold
Purchase Type For Sale
Square Footage 2,030 sqft
Price per Sqft $273
Subdivision Hunter Village
MLS Listing ID VAFX1186006
Sold Date 04/06/21
Style Colonial
Bedrooms 3
Full Baths 2
Half Baths 2
HOA Fees $116/mo
HOA Y/N Y
Abv Grd Liv Area 1,380
Originating Board BRIGHT
Year Built 1984
Annual Tax Amount $5,311
Tax Year 2021
Lot Size 1,860 Sqft
Acres 0.04
Property Description
****Gorgeous Garage Townhome with walk-out basement backing to Parkland***Popular Daventry neighborhood, beautiful tree-lined streets surrounded by parkland with walking & jogging trails that lead all the way to Lake Accotink park. Professionally landscaped, stacked stone flowerbeds welcome you. 2 story foyer with contemporary, Japanese-style lantern light fixture. Gleaming laminate hardwood flooring throughout main & upper level (there is only carpet on the stairs in this lovely home!) Extraordinary bedroom level hallway with cathedral ceilings give this home a light & airy feeling. Tranquil primary bedroom suite with vaulted ceilings, wall of closets, window seats let in lots natural light & private upgraded bath with comfort height vanity, designer fixtures & mirror, contemporary lighting & ceramic tile flooring. 2 spacious additional bedrooms with ample closet space & lovely views of parkland from new windows! Extra cabinets/countertop space in hallway for nicely finished storage & hall bathroom finish off the bedroom level. Sun-splashed Eat-in Kitchen with oversized Italian ceramic tile flooring, quality appliances, tons of cabinet space & cut out into foyer give this townhome at contemporary flair! Elegant dining area with sparkling lighting overlooks a giant living area that expands across the back of the house. Walk-out a sliding glass door to upper Sun-deck with incredible, scenic views of parkland (see summer & springtime photos), lush, green all around! Fully finished lower level with oversized, Italian ceramic tile throughout the huge recreation room with cozy wood-burning fireplace with custom mantle & accent lighting. Half bath & big storage room that wraps around for extra space. Walk-out to deep garage or out sliding glass door to lovely backyard with lower sundeck & wooden flowerbeds with fig tree & other ornamental bushes & perennials. Fully fenced rear yard with newer fence. Excellent location: neighborhood has a wonderful community pool, Express bus to Pentagon & other bus stops at end of Hunter Village Dr, Franconia/Springfield Metro a short drive away, newly renovated Springfield Town Center with shopping & popular restaurants or hop onto I-95 for other commuter routes. Fort Belvoir & the Pentagon are pretty easy commutes from here.
Location
State VA
County Fairfax
Zoning PDH-3 RES
Rooms
Other Rooms Living Room, Dining Room, Primary Bedroom, Bedroom 2, Bedroom 3, Kitchen, Game Room, Storage Room
Basement Outside Entrance, Daylight, Full, Full, Fully Finished, Walkout Level
Interior
Interior Features Kitchen - Country, Kitchen - Table Space, Dining Area, Primary Bath(s), Recessed Lighting, Floor Plan - Open
Hot Water Natural Gas
Heating Forced Air
Cooling Central A/C
Flooring Ceramic Tile, Laminated
Fireplaces Number 1
Fireplaces Type Fireplace - Glass Doors, Mantel(s), Wood
Equipment Dishwasher, Disposal, Dryer, Exhaust Fan, Refrigerator, Stove, Washer
Furnishings No
Fireplace Y
Window Features Screens,Replacement,Insulated
Appliance Dishwasher, Disposal, Dryer, Exhaust Fan, Refrigerator, Stove, Washer
Heat Source Natural Gas
Laundry Basement, Dryer In Unit, Washer In Unit
Exterior
Exterior Feature Deck(s), Patio(s)
Parking Features Garage Door Opener
Garage Spaces 1.0
Fence Rear, Fully
Utilities Available Cable TV Available
Amenities Available Common Grounds, Jog/Walk Path, Other, Pool - Outdoor, Tennis Courts, Tot Lots/Playground
Water Access N
View Garden/Lawn, Trees/Woods
Roof Type Asphalt
Accessibility Other
Porch Deck(s), Patio(s)
Attached Garage 1
Total Parking Spaces 1
Garage Y
Building
Lot Description Backs to Trees, Backs - Parkland, Landscaping, Trees/Wooded
Story 3
Sewer Public Sewer
Water Public
Architectural Style Colonial
Level or Stories 3
Additional Building Above Grade, Below Grade
Structure Type Vaulted Ceilings,Dry Wall
New Construction N
Schools
Elementary Schools West Springfield
Middle Schools Irving
High Schools West Springfield
School District Fairfax County Public Schools
Others
Pets Allowed N
HOA Fee Include Common Area Maintenance,Trash,Snow Removal,Road Maintenance,Pool(s),Management
Senior Community No
Tax ID 0892 13 0148A
Ownership Fee Simple
SqFt Source Estimated
Special Listing Condition Standard
Read Less

Bought with Barbara Penelope Thompson • Keller Williams Realty



