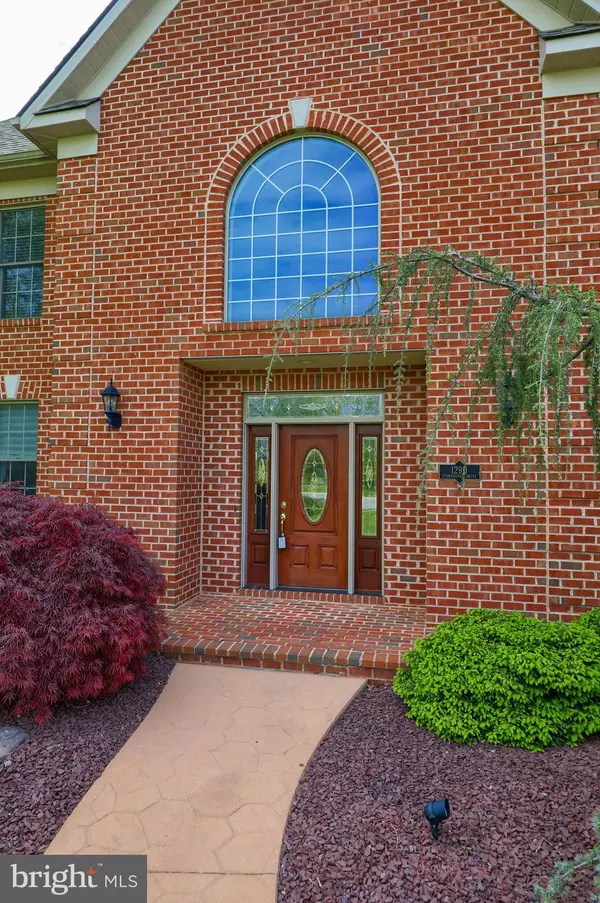For more information regarding the value of a property, please contact us for a free consultation.
1290 STONEHENGE DR York, PA 17404
Want to know what your home might be worth? Contact us for a FREE valuation!

Our team is ready to help you sell your home for the highest possible price ASAP
Key Details
Sold Price $685,000
Property Type Single Family Home
Sub Type Detached
Listing Status Sold
Purchase Type For Sale
Square Footage 6,400 sqft
Price per Sqft $107
Subdivision New Brittany
MLS Listing ID PAYK132616
Sold Date 06/26/20
Style Colonial,Contemporary
Bedrooms 4
Full Baths 5
HOA Fees $16/ann
HOA Y/N Y
Abv Grd Liv Area 4,250
Originating Board BRIGHT
Year Built 2003
Annual Tax Amount $12,364
Tax Year 2020
Lot Size 0.696 Acres
Acres 0.7
Property Description
We are pleased to present this luxurious, flagship of a home in the desirable Brittany Development! The home quickly sets the stage for how impressive it is as soon as you enter and get welcomed by the split staircase in the oversized foyer! The floorpan offers a new look to York County in that it presents a well crafted blend of traditional with open modern living spaces. The first floor is anchored by the newly designed and remodeled gourmet kitchen! It serves as a wonderful space to entertain and host the family and friends! You'll notice the oversized great room that delivers 18ft high coffered ceilings and gorgeous oak hardwood flooring. Each room presents itself with detailed millwork and tip top condition! As you continue to the second level, you're still impressed with the oak and wrought iron hand rails that line the cat walk area and hallways. The master bedroom is equally impressive with its expansive size and quaint balcony which is great for morning coffee or late night stargazing! The walk in closet is a room in itself! Plenty of space for your clothing, purses, shoes and more! All of the additional bedrooms are well sized and offer plenty of closet space. One of the hidden gems of this home is the great finished areas in the lower level! The oversized club room has tons of light and features a gorgeous granite bar and cherry cabinetry! This lends its access to the real highlight of this home: The backyard! Getting in on this home in the pre Spring time allows you to be ready to enjoy the salt water pool and hot tub spot! We truly could continue and boast about this home, but we would rather you see for yourself how well kept and well appointed this home truly is. Often times in this price range, it's impossible to find a truly move in, updated home that you and your family will all agree on is the best of the best. However, this home is the one! Come tour it and decide for yourself!
Location
State PA
County York
Area Manchester Twp (15236)
Zoning RESIDENTIAL
Rooms
Other Rooms Living Room, Dining Room, Primary Bedroom, Bedroom 2, Bedroom 3, Bedroom 4, Kitchen, Family Room, Basement, Foyer, Exercise Room, Laundry, Office, Utility Room, Primary Bathroom, Full Bath
Basement Full, Fully Finished, Heated, Improved, Outside Entrance, Rear Entrance, Sump Pump, Walkout Level
Interior
Interior Features Bar, Breakfast Area, Built-Ins, Carpet, Ceiling Fan(s), Central Vacuum, Chair Railings, Crown Moldings, Double/Dual Staircase, Family Room Off Kitchen, Floor Plan - Open, Formal/Separate Dining Room, Kitchen - Gourmet, Kitchen - Island, Kitchen - Table Space, Primary Bath(s), Pantry, Recessed Lighting, Stall Shower, Upgraded Countertops, Tub Shower, Wainscotting, Walk-in Closet(s), Wet/Dry Bar, Window Treatments, Wine Storage, Wood Floors
Heating Forced Air
Cooling Central A/C
Fireplaces Number 1
Fireplaces Type Gas/Propane, Mantel(s)
Equipment Built-In Microwave, Central Vacuum, Dishwasher, Disposal, ENERGY STAR Refrigerator, Icemaker, Oven/Range - Gas, Range Hood, Refrigerator, Six Burner Stove, Stainless Steel Appliances
Fireplace Y
Appliance Built-In Microwave, Central Vacuum, Dishwasher, Disposal, ENERGY STAR Refrigerator, Icemaker, Oven/Range - Gas, Range Hood, Refrigerator, Six Burner Stove, Stainless Steel Appliances
Heat Source Natural Gas
Laundry Upper Floor
Exterior
Garage Garage - Side Entry, Garage Door Opener
Garage Spaces 3.0
Pool In Ground, Heated, Filtered, Saltwater
Waterfront N
Water Access N
Roof Type Asphalt,Architectural Shingle
Accessibility 48\"+ Halls
Parking Type Attached Garage
Attached Garage 3
Total Parking Spaces 3
Garage Y
Building
Story 2
Sewer Public Sewer
Water Public
Architectural Style Colonial, Contemporary
Level or Stories 2
Additional Building Above Grade, Below Grade
New Construction N
Schools
School District Central York
Others
Senior Community No
Tax ID 36-000-38-0002-00-00000
Ownership Fee Simple
SqFt Source Assessor
Acceptable Financing Cash, Conventional
Listing Terms Cash, Conventional
Financing Cash,Conventional
Special Listing Condition Standard
Read Less

Bought with Susan M Becker • Keller Williams Keystone Realty
GET MORE INFORMATION




