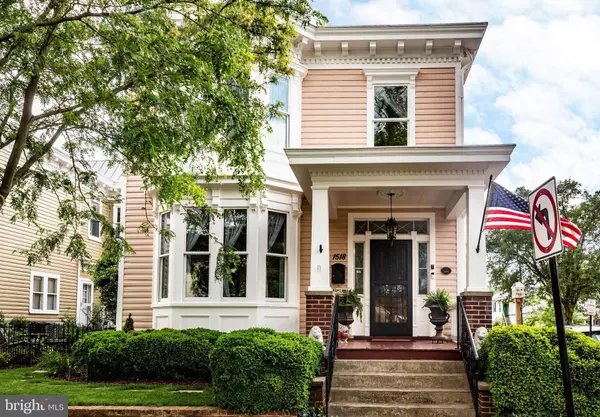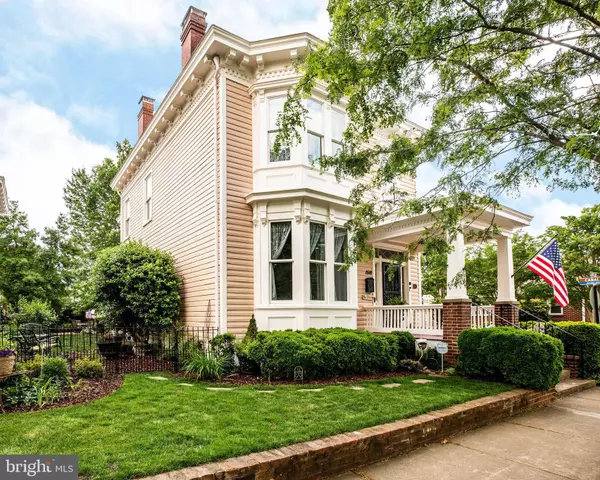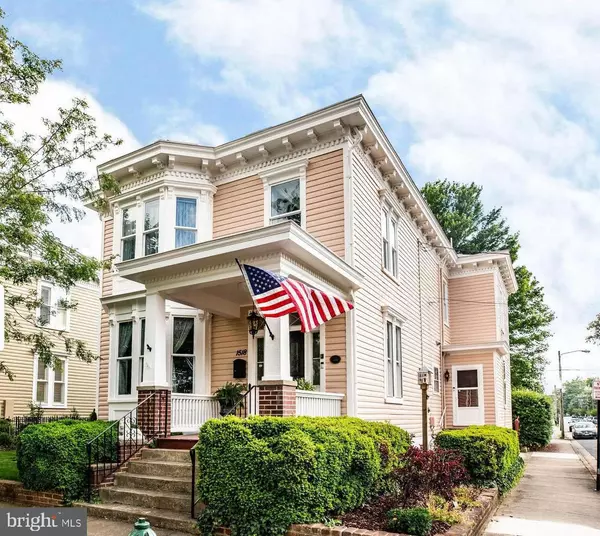For more information regarding the value of a property, please contact us for a free consultation.
1518 CAROLINE ST Fredericksburg, VA 22401
Want to know what your home might be worth? Contact us for a FREE valuation!

Our team is ready to help you sell your home for the highest possible price ASAP
Key Details
Sold Price $769,000
Property Type Single Family Home
Sub Type Detached
Listing Status Sold
Purchase Type For Sale
Square Footage 2,910 sqft
Price per Sqft $264
Subdivision Historic District
MLS Listing ID VAFB117252
Sold Date 08/26/20
Style Victorian
Bedrooms 5
Full Baths 3
HOA Y/N N
Abv Grd Liv Area 2,910
Originating Board BRIGHT
Year Built 1898
Annual Tax Amount $4,626
Tax Year 2019
Lot Size 6,100 Sqft
Acres 0.14
Property Description
This historic home built in 1898 is known as one of "The three sisters houses" in Historic Downtown Fredericksburg. Beautifully updated! Brand new water heater! All new AC added in 2018. Updated Master bath with grand over sized tiled shower! Updated Kitchen! Old wallpaper removed and replaced with fresh neutral paint throughout, except one room which could be a master on the main level! Updated light fixtures, as well as window and door hardware. A wrought iron fence was added to the landscaped side yard with fire pit and seating. A large brick back patio is peaceful and inviting for grilling or relaxing. A detached two-car garage with driveway and off-street parking only adds to this downtown gem! So many aspects make this home unique and desirable! Original pocket doors downstairs and up. Original banister on stairway. Huge windows bring the outside light in. Original hardwood flooring throughout. Beautiful millwork. Tons of storage! Corner lot! Rappahannock River view from the upstairs bedroom! Access to the river is just across the street! The canal path that runs along the river is only steps away! Walking the dog, jogging, and biking made simple and easily accessible. Walk to Old Mill Park! Walk to restaurants and shops! This "sister" is looking for a new family! You won't be disappointed.
Location
State VA
County Fredericksburg City
Zoning R4
Rooms
Other Rooms Living Room, Dining Room, Primary Bedroom, Bedroom 2, Bedroom 3, Bedroom 4, Kitchen, Family Room, Basement, Foyer, Breakfast Room, Laundry, Bathroom 2, Bathroom 3, Primary Bathroom, Additional Bedroom
Basement Interior Access, Partial, Unfinished
Main Level Bedrooms 1
Interior
Interior Features Breakfast Area, Chair Railings, Crown Moldings, Dining Area, Entry Level Bedroom, Formal/Separate Dining Room, Wainscotting, Walk-in Closet(s), Window Treatments, Wood Floors, Wine Storage, Other
Hot Water Electric
Heating Radiator
Cooling Central A/C
Flooring Hardwood
Fireplaces Number 6
Fireplaces Type Gas/Propane, Mantel(s), Other
Equipment Dishwasher, Disposal, Dryer, Microwave, Oven/Range - Gas, Refrigerator, Stainless Steel Appliances, Washer
Fireplace Y
Appliance Dishwasher, Disposal, Dryer, Microwave, Oven/Range - Gas, Refrigerator, Stainless Steel Appliances, Washer
Heat Source Natural Gas
Laundry Upper Floor
Exterior
Exterior Feature Patio(s), Porch(es), Brick
Parking Features Other
Garage Spaces 2.0
Fence Fully
Water Access N
View River
Roof Type Metal
Accessibility Level Entry - Main
Porch Patio(s), Porch(es), Brick
Total Parking Spaces 2
Garage Y
Building
Story 2
Sewer Public Sewer
Water Public
Architectural Style Victorian
Level or Stories 2
Additional Building Above Grade, Below Grade
New Construction N
Schools
School District Fredericksburg City Public Schools
Others
Senior Community No
Tax ID 7789-07-3341
Ownership Fee Simple
SqFt Source Assessor
Special Listing Condition Standard
Read Less

Bought with Allison S Graves • Coldwell Banker Elite
GET MORE INFORMATION




