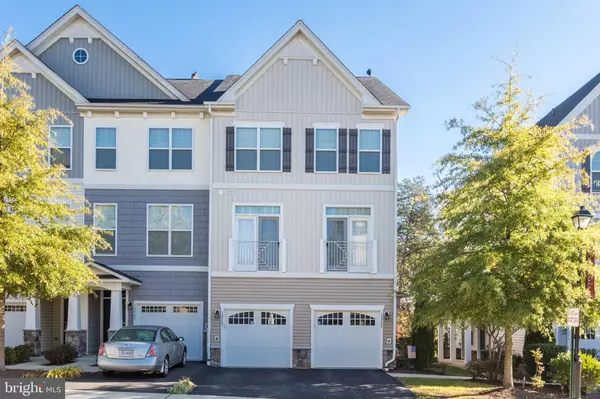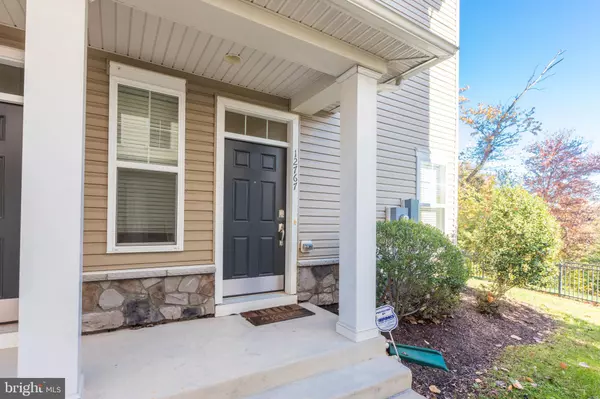For more information regarding the value of a property, please contact us for a free consultation.
12767 LOTTE DR Woodbridge, VA 22192
Want to know what your home might be worth? Contact us for a FREE valuation!

Our team is ready to help you sell your home for the highest possible price ASAP
Key Details
Sold Price $365,000
Property Type Condo
Sub Type Condo/Co-op
Listing Status Sold
Purchase Type For Sale
Square Footage 1,324 sqft
Price per Sqft $275
Subdivision Potomac Crest
MLS Listing ID VAPW508846
Sold Date 12/23/20
Style Craftsman
Bedrooms 3
Full Baths 2
Half Baths 1
Condo Fees $135/mo
HOA Y/N N
Abv Grd Liv Area 1,324
Originating Board BRIGHT
Year Built 2014
Annual Tax Amount $4,098
Tax Year 2020
Property Description
Open Saturday 11/14 from 1-3pm! Fantastic opportunity in Lake Ridge, this 3 level end-unit townhouse style condo is ready for you! The neutral paint and high-end finishes make the perfect backdrop for your furnishings. Countless upgrades include wood floors, recessed lighting and new fixtures, granite counter and stainless steel appliances, new washer/dryer in unit, gas fireplace and more. Spacious master suite on 2nd level and 2 additional bedrooms on 3rd level with full bath. Attached garage for additional storage space and convenience. Enjoy private balcony space off living area, backing to trees, perfect for entertaining and relaxing alike. Incredible location just off route 123 and minutes to I-95, less than a mile to shopping and dining in Occoquan's Historic District, minutes from Occoquan Regional Park, Tackett's Mill, and just a short drive to Potomac Mills and Stonebridge at Potomac Town Center. Enjoy and welcome home!
Location
State VA
County Prince William
Zoning R16
Interior
Interior Features Ceiling Fan(s), Combination Kitchen/Dining, Combination Dining/Living, Floor Plan - Open, Breakfast Area, Family Room Off Kitchen, Kitchen - Eat-In, Kitchen - Gourmet, Recessed Lighting, Primary Bath(s), Upgraded Countertops, Walk-in Closet(s), Window Treatments, Wood Floors
Hot Water Natural Gas
Heating Forced Air, Central
Cooling Central A/C, Ceiling Fan(s)
Fireplaces Number 1
Fireplaces Type Gas/Propane, Fireplace - Glass Doors
Equipment Built-In Microwave, Built-In Range, Dishwasher, Disposal, Exhaust Fan, Refrigerator, Icemaker, Oven/Range - Gas, Oven - Self Cleaning, Stainless Steel Appliances, Water Conditioner - Owned, Washer, Dryer, Washer/Dryer Stacked
Fireplace Y
Appliance Built-In Microwave, Built-In Range, Dishwasher, Disposal, Exhaust Fan, Refrigerator, Icemaker, Oven/Range - Gas, Oven - Self Cleaning, Stainless Steel Appliances, Water Conditioner - Owned, Washer, Dryer, Washer/Dryer Stacked
Heat Source Natural Gas
Laundry Has Laundry, Lower Floor
Exterior
Parking Features Garage Door Opener, Garage - Front Entry, Inside Access
Garage Spaces 2.0
Amenities Available Common Grounds, Jog/Walk Path, Picnic Area, Reserved/Assigned Parking
Water Access N
Roof Type Shingle
Accessibility None
Attached Garage 1
Total Parking Spaces 2
Garage Y
Building
Story 3
Sewer Public Sewer
Water Public
Architectural Style Craftsman
Level or Stories 3
Additional Building Above Grade, Below Grade
New Construction N
Schools
Elementary Schools Occoquan
Middle Schools Fred M. Lynn
High Schools Woodbridge
School District Prince William County Public Schools
Others
Pets Allowed Y
HOA Fee Include Common Area Maintenance,Ext Bldg Maint,Lawn Care Front,Snow Removal,Trash,Road Maintenance
Senior Community No
Tax ID 8393-61-6920.01
Ownership Condominium
Special Listing Condition Standard
Pets Allowed Number Limit
Read Less

Bought with Daan De Raedt • Property Collective



