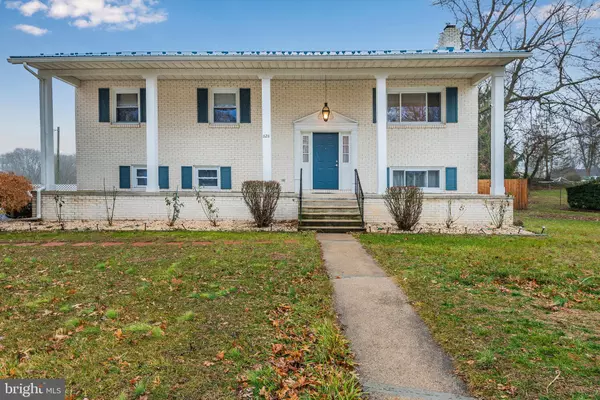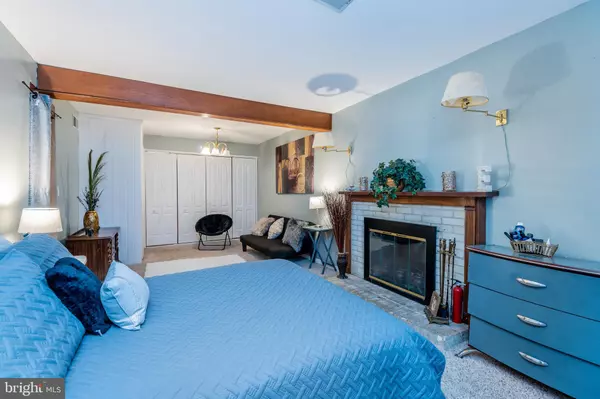For more information regarding the value of a property, please contact us for a free consultation.
828 FORBES RD Carlisle, PA 17013
Want to know what your home might be worth? Contact us for a FREE valuation!

Our team is ready to help you sell your home for the highest possible price ASAP
Key Details
Sold Price $219,400
Property Type Single Family Home
Sub Type Detached
Listing Status Sold
Purchase Type For Sale
Square Footage 1,984 sqft
Price per Sqft $110
Subdivision Meeting House Heights
MLS Listing ID PACB121284
Sold Date 03/27/20
Style Bi-level
Bedrooms 3
Full Baths 2
Half Baths 1
HOA Y/N N
Abv Grd Liv Area 1,984
Originating Board BRIGHT
Year Built 1973
Annual Tax Amount $3,855
Tax Year 2019
Lot Size 0.290 Acres
Acres 0.29
Property Description
Spacious 3 bed 2.5 bath bi-level features fenced yard and beautiful kitchen with granite counters and island. Spend your time relaxing outdoors on the front porch or rear deck or indoors in the living room or downstairs by the fire! This home actually PAYS YOU for its power - the solar panels on the brand new metal roof generate enough energy to create income that more than covers the electric bills. Home also has NEW HVAC, NEW water heater, and vinyl windows. Move right in with total peace of mind!
Location
State PA
County Cumberland
Area Carlisle Boro (14402)
Zoning LOW DENSITY RESIDENTIAL
Rooms
Other Rooms Living Room, Dining Room, Primary Bedroom, Bedroom 2, Bedroom 3, Kitchen, Family Room, Foyer, Laundry, Primary Bathroom, Full Bath, Half Bath
Basement Daylight, Partial, Connecting Stairway, Full, Fully Finished, Garage Access, Heated, Improved, Interior Access, Outside Entrance, Walkout Level, Windows
Main Level Bedrooms 3
Interior
Interior Features Carpet, Chair Railings, Dining Area, Floor Plan - Traditional, Kitchen - Island, Primary Bath(s), Stall Shower, Tub Shower, Upgraded Countertops
Hot Water Electric
Heating Forced Air, Heat Pump(s)
Cooling Central A/C, Heat Pump(s)
Flooring Carpet, Laminated, Vinyl
Fireplaces Number 1
Fireplaces Type Wood
Equipment Built-In Microwave, Dishwasher, Disposal, Oven/Range - Electric, Stainless Steel Appliances, Water Heater
Fireplace Y
Appliance Built-In Microwave, Dishwasher, Disposal, Oven/Range - Electric, Stainless Steel Appliances, Water Heater
Heat Source Electric
Laundry Basement, Lower Floor
Exterior
Exterior Feature Deck(s), Patio(s), Roof
Parking Features Basement Garage, Garage - Side Entry, Garage Door Opener, Inside Access, Oversized
Garage Spaces 2.0
Fence Privacy, Wood
Water Access N
Roof Type Metal
Accessibility 2+ Access Exits
Porch Deck(s), Patio(s), Roof
Attached Garage 2
Total Parking Spaces 2
Garage Y
Building
Lot Description Corner, Level, Rear Yard
Story 2
Sewer Public Sewer
Water Public
Architectural Style Bi-level
Level or Stories 2
Additional Building Above Grade, Below Grade
Structure Type Dry Wall
New Construction N
Schools
High Schools Carlisle Area
School District Carlisle Area
Others
Senior Community No
Tax ID 05-19-1647-030
Ownership Fee Simple
SqFt Source Assessor
Acceptable Financing Cash, Conventional
Listing Terms Cash, Conventional
Financing Cash,Conventional
Special Listing Condition Standard
Read Less

Bought with Sinjin Martin • Keller Williams of Central PA



