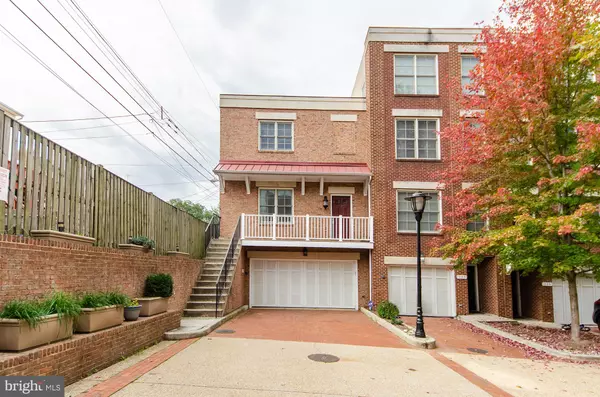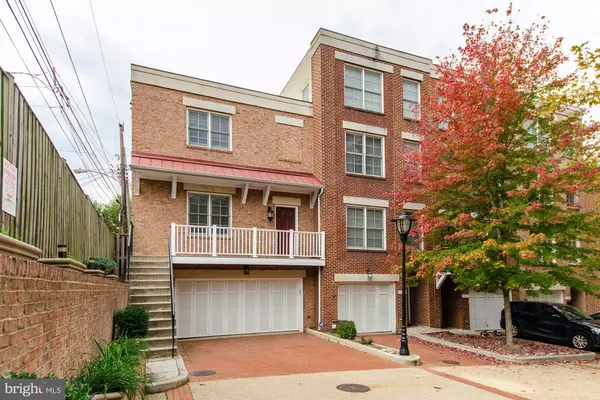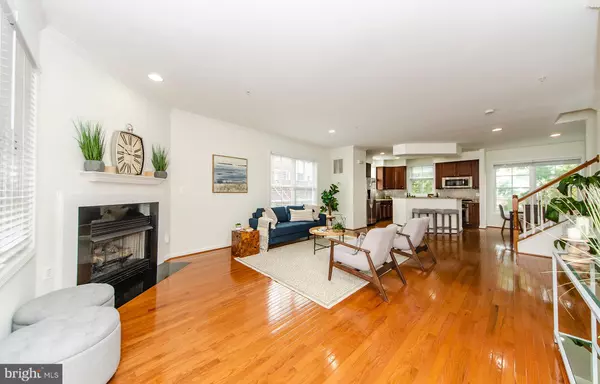For more information regarding the value of a property, please contact us for a free consultation.
139 E REED AVE Alexandria, VA 22305
Want to know what your home might be worth? Contact us for a FREE valuation!

Our team is ready to help you sell your home for the highest possible price ASAP
Key Details
Sold Price $800,000
Property Type Townhouse
Sub Type End of Row/Townhouse
Listing Status Sold
Purchase Type For Sale
Square Footage 2,116 sqft
Price per Sqft $378
Subdivision Preston
MLS Listing ID VAAX252622
Sold Date 11/16/20
Style Colonial
Bedrooms 3
Full Baths 2
Half Baths 2
HOA Fees $250/mo
HOA Y/N Y
Abv Grd Liv Area 2,116
Originating Board BRIGHT
Year Built 2006
Annual Tax Amount $7,384
Tax Year 2020
Lot Size 1,971 Sqft
Acres 0.05
Property Description
Wonderful opportunity to own in the new National Landing community! This ideally located townhouse offers 3 bedrooms with 2 full and 2 half baths on three finished levels with a 2 car garage. Wonderfully open floor plan on the main level allows the living room, gourmet kitchen, and dining area to flow seamlessly together. Gleaming hardwoods, oversized windows, a cozy gas fireplace, and beautiful fixtures all add to the charm. The upper level features 3 bedrooms and 2 full baths, which includes a spacious owner's suite with en suite bath and walk in closet. The lower level includes a sunny family room, half bath, 2 car garage, and opens out to the private, fully- fenced, rear yard. Fantastic location, just one block to Potomac Yard and minutes to Del Ray, Crystal City, and all the current and forthcoming development in National Landing!
Location
State VA
County Alexandria City
Zoning CRMU/M
Rooms
Basement Daylight, Full, Garage Access, Rear Entrance, Walkout Level
Interior
Interior Features Carpet, Ceiling Fan(s), Dining Area, Floor Plan - Open, Kitchen - Gourmet, Kitchen - Island, Skylight(s), Upgraded Countertops, Walk-in Closet(s), Wood Floors
Hot Water Natural Gas
Heating Forced Air
Cooling Central A/C, Ceiling Fan(s)
Flooring Hardwood, Carpet
Fireplaces Number 1
Fireplaces Type Gas/Propane
Equipment Built-In Microwave, Dishwasher, Disposal, Dryer, Oven - Wall, Oven/Range - Gas, Refrigerator, Stainless Steel Appliances, Washer
Fireplace Y
Appliance Built-In Microwave, Dishwasher, Disposal, Dryer, Oven - Wall, Oven/Range - Gas, Refrigerator, Stainless Steel Appliances, Washer
Heat Source Natural Gas
Laundry Has Laundry, Upper Floor
Exterior
Parking Features Garage - Front Entry
Garage Spaces 2.0
Fence Fully
Water Access N
Accessibility None
Attached Garage 2
Total Parking Spaces 2
Garage Y
Building
Lot Description Private
Story 3
Sewer Public Sewer
Water Public
Architectural Style Colonial
Level or Stories 3
Additional Building Above Grade, Below Grade
New Construction N
Schools
Elementary Schools Cora Kelly Magnet
Middle Schools George Washington
High Schools Alexandria City
School District Alexandria City Public Schools
Others
HOA Fee Include Common Area Maintenance,Management,Snow Removal
Senior Community No
Tax ID 016.01-03-27
Ownership Fee Simple
SqFt Source Estimated
Special Listing Condition Standard
Read Less

Bought with Anne Steele Bavin • McEnearney Associates, Inc.
GET MORE INFORMATION




