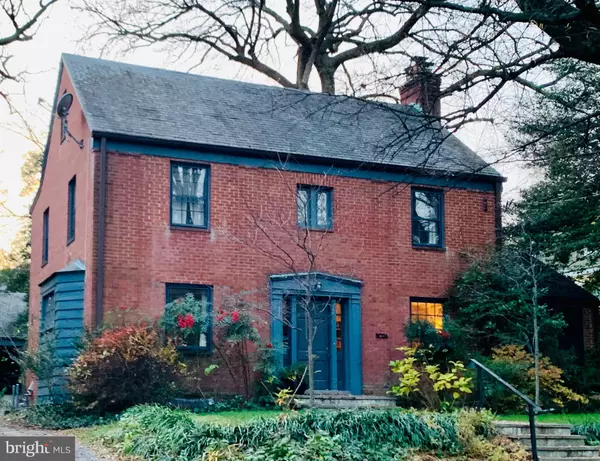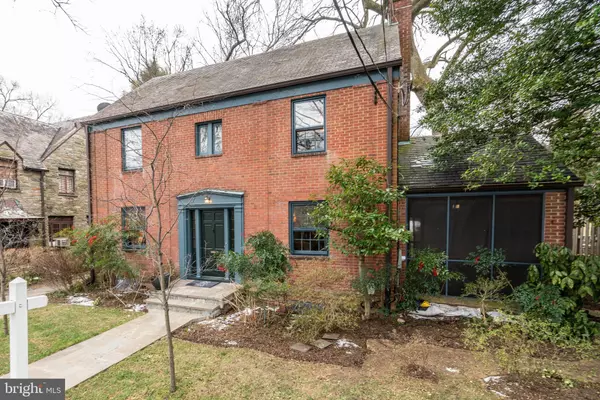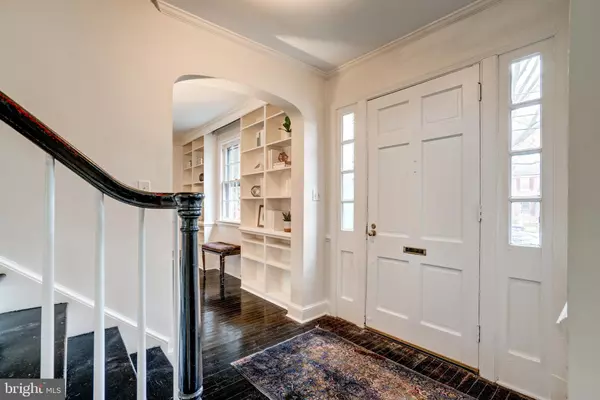For more information regarding the value of a property, please contact us for a free consultation.
5026 RENO RD NW Washington, DC 20008
Want to know what your home might be worth? Contact us for a FREE valuation!

Our team is ready to help you sell your home for the highest possible price ASAP
Key Details
Sold Price $1,475,000
Property Type Single Family Home
Sub Type Detached
Listing Status Sold
Purchase Type For Sale
Square Footage 2,526 sqft
Price per Sqft $583
Subdivision Chevy Chase
MLS Listing ID DCDC506812
Sold Date 03/02/21
Style Colonial
Bedrooms 4
Full Baths 2
Half Baths 2
HOA Y/N N
Abv Grd Liv Area 1,850
Originating Board BRIGHT
Year Built 1941
Annual Tax Amount $9,232
Tax Year 2020
Lot Size 9,017 Sqft
Acres 0.21
Property Description
Classic center hall, brick colonial in welcoming Chevy Chase DC. Grand spaces for entertaining and living including a formal dining room that flows into the bright and sunny kitchen with stainless steel appliances. The large living room with built-in bookcases and a fireplace with original mantle detailing, leads out to a delightful screened-in porch for dining and socializing al fresco. A half bath and extra storage completes the level. The second floor has a large owner's retreat with two closets and a renovated en suite bath, two additional ample-sized bedrooms and updated hall bath. The upper level is the 4th bedroom or could be used as an office or additional family room. The walkout lower level has - family room with fireplace, cozy den, laundry, quarter bath, two storage rooms, one with the exterior exit. The lush and private 9,000+ sf lot is flat and open -- ready for whatever you dream of: a pool, play structure or an addition off the rear of the property. A driveway and 2-car garage for off street parking. In bounds for and steps to blue ribbon schools: Murch Elementary, Deal Middle School and Wilson High School. Situated conveniently and close to both the Conn. Avenue corridor with sidewalk dining, shops, groceries and boutiques: Politics and Prose, Comet Pizza and Buck's -- as well as Wisconsin Avenue conveniences like Pete's Pizza, Rodman's, Friendship Heights (metro and medical offices) and much more. Welcome Home to 5026 Reno Rd., NW!
Location
State DC
County Washington
Zoning N.A
Rooms
Other Rooms Living Room, Dining Room, Kitchen, Den, Foyer, Laundry, Recreation Room, Storage Room, Screened Porch
Basement Fully Finished, Combination, Daylight, Partial
Interior
Interior Features Crown Moldings, Floor Plan - Traditional, Formal/Separate Dining Room, Kitchen - Eat-In, Kitchen - Table Space, Wood Floors
Hot Water Electric
Heating Other
Cooling Central A/C
Flooring Hardwood, Ceramic Tile, Laminated
Fireplaces Number 2
Equipment Disposal, Dryer, Washer, Refrigerator, Stainless Steel Appliances
Fireplace Y
Appliance Disposal, Dryer, Washer, Refrigerator, Stainless Steel Appliances
Heat Source Other
Exterior
Exterior Feature Porch(es), Screened
Parking Features Covered Parking, Garage - Rear Entry
Garage Spaces 2.0
Water Access N
View Garden/Lawn, Street
Accessibility None
Porch Porch(es), Screened
Total Parking Spaces 2
Garage Y
Building
Lot Description Landscaping, Open
Story 3
Sewer Public Sewer
Water Public
Architectural Style Colonial
Level or Stories 3
Additional Building Above Grade, Below Grade
New Construction N
Schools
Elementary Schools Murch
Middle Schools Deal Junior High School
High Schools Jackson-Reed
School District District Of Columbia Public Schools
Others
Senior Community No
Tax ID 1878//0017
Ownership Fee Simple
SqFt Source Assessor
Special Listing Condition Standard
Read Less

Bought with Brian Smith • Compass



