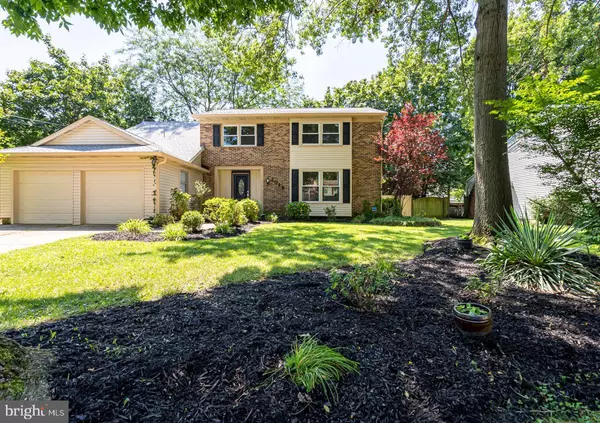For more information regarding the value of a property, please contact us for a free consultation.
2016 QUEEN ANNE RD Cherry Hill, NJ 08003
Want to know what your home might be worth? Contact us for a FREE valuation!

Our team is ready to help you sell your home for the highest possible price ASAP
Key Details
Sold Price $460,000
Property Type Single Family Home
Sub Type Detached
Listing Status Sold
Purchase Type For Sale
Square Footage 2,680 sqft
Price per Sqft $171
Subdivision Woodcrest
MLS Listing ID NJCD400538
Sold Date 10/30/20
Style Contemporary
Bedrooms 4
Full Baths 3
Half Baths 1
HOA Y/N N
Abv Grd Liv Area 2,680
Originating Board BRIGHT
Year Built 1976
Annual Tax Amount $12,715
Tax Year 2020
Lot Size 0.257 Acres
Acres 0.26
Lot Dimensions 80.00 x 140.00
Property Description
**Sellers are accepting back-up offers as of 10/5/20** Beautiful stately home with 4 bedrooms, and 3.5 baths nestled inside a culdesac located in the Woodcrest community! Step into the foyer and be greeted with neutral decor, and Italian porcelain tile that carries throughout majority of the first floor. Continue around the circular floor plan to the generously sized living room with refinished original hard wood floors. Let's talk about upgrades... owners have spared no expense on this sleek modern kitchen with white cabinets, massive 11 ft Palatino granite island with Kitchen Aid 6 burner gas range cook top. This kitchen also boasts NOT ONE but TWO sinks, TWO dishwashers, & a FULL size double wall oven. Kitchen opens to the family room with fireplace, two sets of oversized sliding doors that lead to the deck where you can enjoy morning coffee, and entertaining. Updated half bath, and mudroom off the garage, which is currently being used as a work space. Continue upstairs to be WOWed with the beautifully refinished original hardwood floors, and freshly painted walls. Main bedroom has updated private full bathroom, with heated tiled floors, and large walk in closet. Three additional nice sized rooms with ample closet space. There is also finished basement with recessed lighting, ANOTHER full bathroom, and storage area. Some additional features include a brand new roof, gutters, hot water heater less than 5yrs, second floor laundry room, and newer garage doors... All of this PLUS a two car garage located within walking distance from Brett Harte Elementary school and park! Don't miss this opportunity, Call today for your private tour!
Location
State NJ
County Camden
Area Cherry Hill Twp (20409)
Zoning R2
Rooms
Basement Sump Pump, Drainage System, Fully Finished
Main Level Bedrooms 4
Interior
Interior Features Dining Area, Family Room Off Kitchen, Floor Plan - Open, Kitchen - Eat-In, Kitchen - Gourmet, Kitchen - Island, Kitchen - Table Space, Recessed Lighting, Stall Shower, Tub Shower, Upgraded Countertops, Walk-in Closet(s), Wood Floors
Hot Water Natural Gas
Heating Forced Air
Cooling Central A/C
Flooring Other, Tile/Brick, Hardwood
Equipment Cooktop, Dishwasher, Dryer - Front Loading, Oven - Double, Oven - Wall, Refrigerator, Washer - Front Loading, Water Heater
Window Features Sliding,Wood Frame
Appliance Cooktop, Dishwasher, Dryer - Front Loading, Oven - Double, Oven - Wall, Refrigerator, Washer - Front Loading, Water Heater
Heat Source Natural Gas
Laundry Upper Floor
Exterior
Parking Features Garage Door Opener, Garage - Front Entry
Garage Spaces 6.0
Water Access N
Roof Type Shingle
Accessibility None
Attached Garage 2
Total Parking Spaces 6
Garage Y
Building
Lot Description Front Yard, Rear Yard, Cul-de-sac
Story 2
Foundation Block
Sewer Public Sewer
Water Public
Architectural Style Contemporary
Level or Stories 2
Additional Building Above Grade, Below Grade
New Construction N
Schools
Elementary Schools Bret Harte E.S.
Middle Schools Henry C. Beck M.S.
High Schools Cherry Hill High - East
School District Cherry Hill Township Public Schools
Others
Senior Community No
Tax ID 09-00528 60-00042
Ownership Fee Simple
SqFt Source Assessor
Special Listing Condition Standard
Read Less

Bought with Bradley Button • Compass New Jersey, LLC - Moorestown



