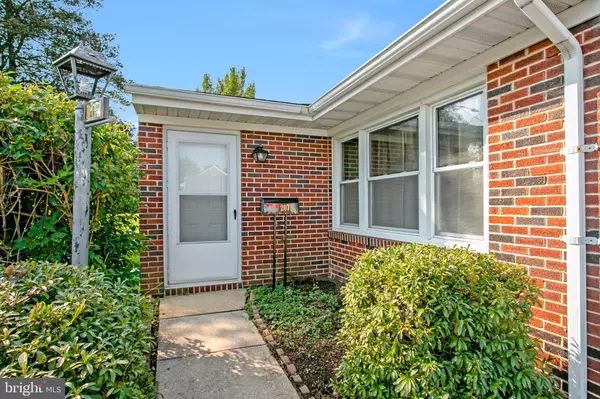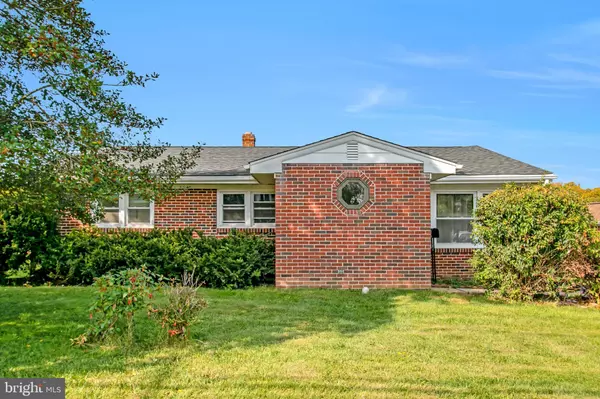For more information regarding the value of a property, please contact us for a free consultation.
207 CAPITOL TRL Newark, DE 19711
Want to know what your home might be worth? Contact us for a FREE valuation!

Our team is ready to help you sell your home for the highest possible price ASAP
Key Details
Sold Price $245,200
Property Type Single Family Home
Sub Type Detached
Listing Status Sold
Purchase Type For Sale
Square Footage 1,275 sqft
Price per Sqft $192
Subdivision Lumbrook
MLS Listing ID DENC511414
Sold Date 12/11/20
Style Ranch/Rambler
Bedrooms 3
Full Baths 2
HOA Y/N N
Abv Grd Liv Area 1,275
Originating Board BRIGHT
Year Built 1957
Annual Tax Amount $2,238
Tax Year 2020
Lot Size 0.270 Acres
Acres 0.27
Lot Dimensions 60.00 x 190.00
Property Description
Affordably priced home in Newark. Solid brick ranch located minutes from the University of Delaware, Main Street, and the White Clay Creek State Park. With a shortage of inventory in Newark, this home checks the boxes for both a HOMEOWNER and/or an INVESTOR (City of Newark 3-person unrelated rental permit already in place). New roof (2018), true hardwood floors, vinyl replacement windows, an improved kitchen with granite countertops, updated bathroom (2017), and a fire pit in the rear yard overlooking the White Clay Creek. There is a large unfinished basement (approx. 1200 sf) with egress already in place. Finishing the basement could almost double the amount of living space. As a bonus, the property includes a detached, oversized 2-car garage and ample off-street parking for 4 vehicles, which is not typically a feature found in this price range. This home is also inside the Newark Charter School 5-mile radius.
Location
State DE
County New Castle
Area Newark/Glasgow (30905)
Zoning 18RS
Rooms
Other Rooms Dining Room, Bedroom 2, Bedroom 3, Kitchen, Family Room, Bedroom 1
Basement Full
Main Level Bedrooms 3
Interior
Hot Water Electric
Heating Central
Cooling Central A/C
Flooring Hardwood, Ceramic Tile, Vinyl
Equipment Dishwasher, Disposal, Dryer - Electric, Washer, Built-In Range
Appliance Dishwasher, Disposal, Dryer - Electric, Washer, Built-In Range
Heat Source Oil
Exterior
Parking Features Oversized, Garage - Rear Entry, Additional Storage Area
Garage Spaces 6.0
Water Access N
Roof Type Architectural Shingle
Accessibility None
Total Parking Spaces 6
Garage Y
Building
Story 1
Sewer Public Sewer
Water Public
Architectural Style Ranch/Rambler
Level or Stories 1
Additional Building Above Grade, Below Grade
Structure Type Dry Wall
New Construction N
Schools
School District Christina
Others
Senior Community No
Tax ID 18-015.00-030
Ownership Fee Simple
SqFt Source Assessor
Acceptable Financing Cash, Conventional
Listing Terms Cash, Conventional
Financing Cash,Conventional
Special Listing Condition Standard
Read Less

Bought with Celeste Acevedo • EXP Realty, LLC



