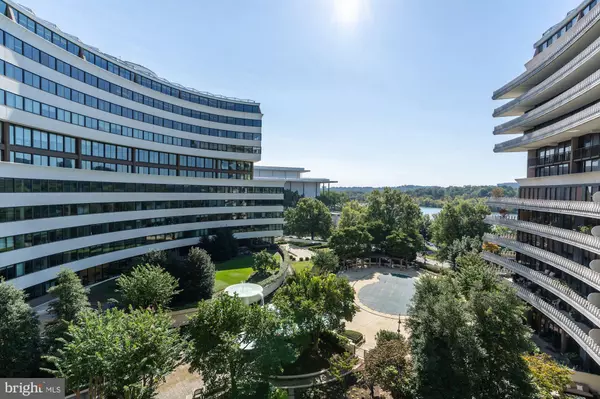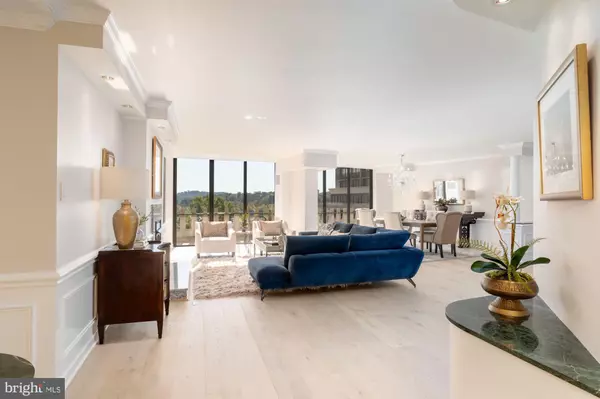For more information regarding the value of a property, please contact us for a free consultation.
700 NEW HAMPSHIRE AVE NW #720/721 Washington, DC 20037
Want to know what your home might be worth? Contact us for a FREE valuation!

Our team is ready to help you sell your home for the highest possible price ASAP
Key Details
Sold Price $2,300,000
Property Type Condo
Sub Type Condo/Co-op
Listing Status Sold
Purchase Type For Sale
Square Footage 2,385 sqft
Price per Sqft $964
Subdivision Foggy Bottom
MLS Listing ID DCDC492568
Sold Date 12/02/20
Style Contemporary
Bedrooms 3
Full Baths 3
Half Baths 1
Condo Fees $4,771/mo
HOA Y/N N
Abv Grd Liv Area 2,385
Originating Board BRIGHT
Year Built 1965
Tax Year 2020
Property Description
Live your very best life in this completely redone Watergate South residence with three bedrooms, 3.5 baths and sublime Potomac River views from a sweeping full width private terrace. Among the many improvements in 2020 are wide plank white oak floors, a massive wall of floor to ceiling windows in every room, a pale granite fireplace facade, Wolf Pro-Style six-burner gas range with convection oven and infrared broiler, Sub-Zero French Door refrigerator, full height Sub-Zero dual-temperature wine cooler, Miele dishwasher and a deep stainless steel restaurant-style sink. This amazing Chef's kitchen is the room you'll want to be in, as tantalizing scents waft through the air. You'll find new hypo-allergenic blended goat hair and wool Berber carpets in all three bedrooms, plus a master bath that has been completely remodeled and enlarged with new Carrara marble floors, counters, vanity and giant frameless glass shower with additional rain shower head. Significant updates in all other baths and most parts of the home, including a centerpiece Waterford chandelier in the dining room and a laundry room with a new Miele front-loading Smart washer/dryer with Wi-Fi controls. The property comes with two parking spaces and two storage units. The lobby and common hallways are being redone and a fully staffed front desk, porter, outdoor pool, and fitness facility complete the picture. Your new river-front home awaits you! Monthly fee includes property taxes and all utilities.
Location
State DC
County Washington
Zoning MU-2
Rooms
Main Level Bedrooms 3
Interior
Interior Features Breakfast Area, Carpet, Ceiling Fan(s), Chair Railings, Crown Moldings, Entry Level Bedroom, Floor Plan - Open, Kitchen - Eat-In, Kitchen - Gourmet, Primary Bath(s), Pantry, Recessed Lighting, Wainscotting, Walk-in Closet(s), Wood Floors, Wine Storage
Hot Water Natural Gas
Heating Forced Air
Cooling Central A/C
Flooring Hardwood, Carpet, Tile/Brick
Fireplaces Number 1
Equipment Cooktop, Dishwasher, Disposal, Dryer, Refrigerator, Washer, Oven/Range - Gas, Range Hood, Stainless Steel Appliances
Fireplace Y
Window Features Screens
Appliance Cooktop, Dishwasher, Disposal, Dryer, Refrigerator, Washer, Oven/Range - Gas, Range Hood, Stainless Steel Appliances
Heat Source Natural Gas
Laundry Washer In Unit, Dryer In Unit
Exterior
Exterior Feature Balcony
Parking Features Underground
Garage Spaces 2.0
Parking On Site 2
Utilities Available Cable TV
Amenities Available Cable, Common Grounds, Concierge, Convenience Store, Elevator, Exercise Room, Pool - Outdoor, Reserved/Assigned Parking, Security, Swimming Pool, Other
Water Access N
View River, Water, City
Accessibility None
Porch Balcony
Attached Garage 2
Total Parking Spaces 2
Garage Y
Building
Story 1
Unit Features Hi-Rise 9+ Floors
Sewer Public Sewer
Water Public
Architectural Style Contemporary
Level or Stories 1
Additional Building Above Grade, Below Grade
New Construction N
Schools
Elementary Schools Francis - Stevens
Middle Schools Francis - Stevens
High Schools Cardozo Education Campus
School District District Of Columbia Public Schools
Others
Pets Allowed Y
HOA Fee Include Air Conditioning,Cable TV,Common Area Maintenance,Electricity,Ext Bldg Maint,Gas,Heat,High Speed Internet,Water,Taxes,Trash,Snow Removal,Sewer,Reserve Funds,Pool(s),Parking Fee,Management,Lawn Maintenance,Insurance
Senior Community No
Tax ID XX
Ownership Cooperative
Security Features Doorman,Desk in Lobby,24 hour security,Smoke Detector
Special Listing Condition Standard
Pets Allowed Cats OK, Dogs OK
Read Less

Bought with Laurie S Muir • TTR Sotheby's International Realty



