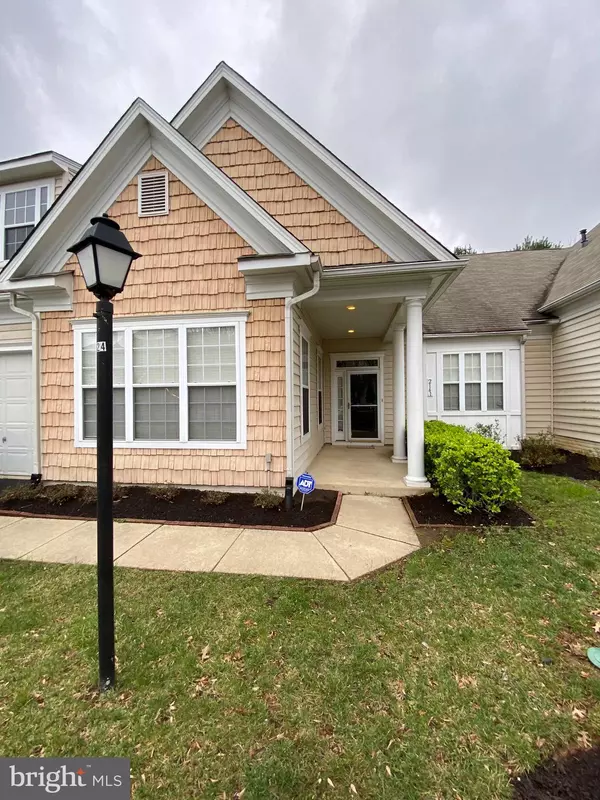For more information regarding the value of a property, please contact us for a free consultation.
2141 VITTORIA CT #36 Bowie, MD 20721
Want to know what your home might be worth? Contact us for a FREE valuation!

Our team is ready to help you sell your home for the highest possible price ASAP
Key Details
Sold Price $335,000
Property Type Townhouse
Sub Type End of Row/Townhouse
Listing Status Sold
Purchase Type For Sale
Square Footage 2,214 sqft
Price per Sqft $151
Subdivision The Village At Collington
MLS Listing ID MDPG568474
Sold Date 07/06/20
Style Villa
Bedrooms 2
Full Baths 2
HOA Fees $385/mo
HOA Y/N Y
Abv Grd Liv Area 2,214
Originating Board BRIGHT
Year Built 2003
Annual Tax Amount $4,467
Tax Year 2019
Property Description
Brand New Renovations recently implemented in this lovely home in highly sought after 55 and older Gated Community in Bowie! New Hard Wood Floors, New Paint , New Carpet, Renovated Bathrooms with New Ceramic Tile, New Recessed Lighting, Totally Renovated Kitchen with Granite Countertops, Stainless Steel Appliances. This Collington Villa includes sought after amenities like Master Suite on Main Level * Living & Dining Rm, Kitchen and Breakfast Area * Laundry/Mud Room all on main level. No more stairs! Also includes a brand New HVAC System and Freshly Painted Outdoor Trim! This one is a MUST SEE!!!
Location
State MD
County Prince Georges
Zoning RH
Rooms
Main Level Bedrooms 2
Interior
Interior Features Attic, Carpet, Ceiling Fan(s), Dining Area, Entry Level Bedroom, Floor Plan - Open, Formal/Separate Dining Room, Primary Bath(s), Upgraded Countertops, Walk-in Closet(s), Wood Floors, Kitchen - Table Space, Family Room Off Kitchen, Breakfast Area
Heating Central
Cooling Ceiling Fan(s), Central A/C
Equipment Built-In Microwave, Dishwasher, Icemaker, Microwave, Refrigerator, Stainless Steel Appliances, Washer, Water Heater
Fireplace N
Appliance Built-In Microwave, Dishwasher, Icemaker, Microwave, Refrigerator, Stainless Steel Appliances, Washer, Water Heater
Heat Source Central
Laundry Main Floor, Has Laundry, Washer In Unit
Exterior
Exterior Feature Patio(s)
Parking Features Garage - Side Entry
Garage Spaces 2.0
Amenities Available Common Grounds, Community Center, Exercise Room, Gated Community, Party Room, Retirement Community
Water Access N
Accessibility Grab Bars Mod, Level Entry - Main, No Stairs
Porch Patio(s)
Attached Garage 1
Total Parking Spaces 2
Garage Y
Building
Story 1
Sewer Approved System
Water Community
Architectural Style Villa
Level or Stories 1
Additional Building Above Grade, Below Grade
New Construction N
Schools
School District Prince George'S County Public Schools
Others
HOA Fee Include Common Area Maintenance,Ext Bldg Maint,Insurance,Lawn Care Front,Management,Security Gate,Snow Removal,Trash,Pool(s),Recreation Facility,Reserve Funds,Road Maintenance
Senior Community Yes
Age Restriction 55
Tax ID 17133516408
Ownership Condominium
Security Features Security Gate,Motion Detectors,Security System,24 hour security
Acceptable Financing Cash, Conventional, FHA
Horse Property N
Listing Terms Cash, Conventional, FHA
Financing Cash,Conventional,FHA
Special Listing Condition Standard
Read Less

Bought with Kevin D Johns • Long & Foster Real Estate, Inc.
GET MORE INFORMATION




