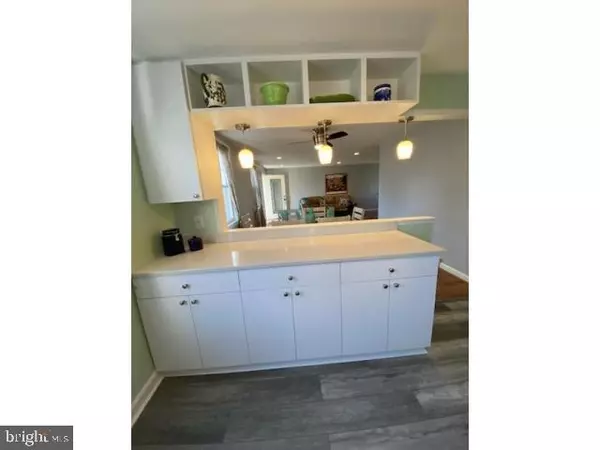For more information regarding the value of a property, please contact us for a free consultation.
304 GREENWOOD RD Lansdale, PA 19446
Want to know what your home might be worth? Contact us for a FREE valuation!

Our team is ready to help you sell your home for the highest possible price ASAP
Key Details
Sold Price $355,000
Property Type Single Family Home
Sub Type Detached
Listing Status Sold
Purchase Type For Sale
Square Footage 1,496 sqft
Price per Sqft $237
Subdivision None Available
MLS Listing ID PAMC681516
Sold Date 03/30/21
Style Colonial
Bedrooms 3
Full Baths 1
Half Baths 1
HOA Y/N N
Abv Grd Liv Area 1,496
Originating Board BRIGHT
Year Built 1951
Annual Tax Amount $4,421
Tax Year 2021
Lot Size 0.413 Acres
Acres 0.41
Lot Dimensions 72.00 x 0.00
Property Description
Welcome to 304 Greenwood Rd your new home! This 3 Bedroom 1.5 bath property has been fully renovated both inside and out. Enjoy the newly carpeted and heated four season sunroom which adds 200 square feet of living space to the house. Look through the wrap around glass sliding doors onto almost half an acre of peaceful private space with charming gazebo. The living room and dining room feature hardwood floors, recessed lighting ,ceiling fan ,coat closet, and a brick wood burning fireplace. The chef in the house will love the all new kitchen with new antimicrobial white custom cabinets and quartz counter tops, stainless steel appliances and oversized stainless sink and pendant lighting. The open floor plan makes it perfect for entertaining. A side door to the sunroom, driveway, mud room, laundry/ utility room and half bath complete the first floor. Prepare to be impressed as you walk up to the second floor with landing and linen closet. A fabulous, enlarged all new tiled bathroom with new tub, shower and dual sink vanity. The upstairs has 3 large bedrooms with ample closet space, ceiling fans and new carpet in two bedrooms. The middle bedroom has hardwood floors. The inside is spectacular but wait until you see the outside with its gazebo, level and very usable back yard. You will be the envy of your friends as you host backyard barbecues with room to play any yard game you can imagine. Enough room to put in a pool should you want. Located in the North Penn School District This gem has been freshly painted throughout. A New Roof installed January 2021, new siding and shutters in 2014, newer washer/dryer. Make an appointment today, you won't be disappointed.
Location
State PA
County Montgomery
Area Lansdale Boro (10611)
Zoning RESIDENTIAL
Interior
Interior Features Dining Area, Combination Kitchen/Living, Combination Dining/Living, Pantry, Recessed Lighting, Upgraded Countertops, Window Treatments, Ceiling Fan(s), Carpet, Wood Floors, Floor Plan - Open
Hot Water Electric
Heating Heat Pump - Oil BackUp, Forced Air
Cooling Programmable Thermostat, Ceiling Fan(s), Central A/C, Heat Pump(s)
Flooring Hardwood, Carpet, Vinyl, Laminated
Fireplaces Number 1
Fireplaces Type Brick, Fireplace - Glass Doors, Mantel(s), Screen
Equipment Oven/Range - Electric, Built-In Microwave, Dryer - Front Loading, Energy Efficient Appliances, Stove, Water Heater - High-Efficiency, ENERGY STAR Refrigerator, ENERGY STAR Dishwasher, ENERGY STAR Clothes Washer
Fireplace Y
Appliance Oven/Range - Electric, Built-In Microwave, Dryer - Front Loading, Energy Efficient Appliances, Stove, Water Heater - High-Efficiency, ENERGY STAR Refrigerator, ENERGY STAR Dishwasher, ENERGY STAR Clothes Washer
Heat Source Oil
Laundry Dryer In Unit, Has Laundry, Washer In Unit
Exterior
Garage Spaces 2.0
Utilities Available Cable TV Available, Electric Available
Water Access N
Roof Type Architectural Shingle
Accessibility None
Road Frontage Boro/Township
Total Parking Spaces 2
Garage N
Building
Lot Description Rear Yard, SideYard(s), Private, Level
Story 2
Foundation Concrete Perimeter
Sewer Public Sewer
Water Public
Architectural Style Colonial
Level or Stories 2
Additional Building Above Grade, Below Grade
Structure Type Dry Wall
New Construction N
Schools
School District North Penn
Others
Senior Community No
Tax ID 11-00-07372-006
Ownership Fee Simple
SqFt Source Assessor
Security Features Smoke Detector
Acceptable Financing Cash, Contract, Conventional, FHA
Listing Terms Cash, Contract, Conventional, FHA
Financing Cash,Contract,Conventional,FHA
Special Listing Condition Standard
Read Less

Bought with Maria Yancer • Keller Williams Real Estate-Doylestown



