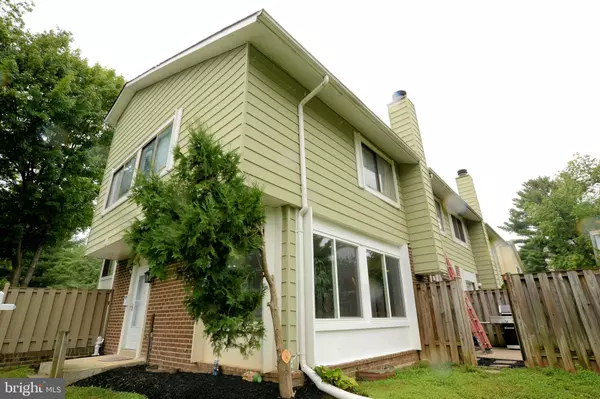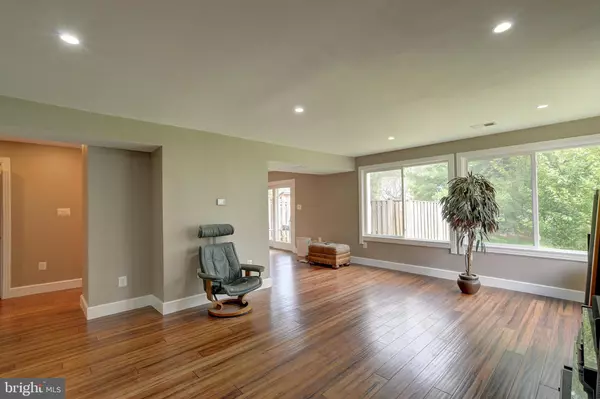For more information regarding the value of a property, please contact us for a free consultation.
13011 THYME CT Germantown, MD 20874
Want to know what your home might be worth? Contact us for a FREE valuation!

Our team is ready to help you sell your home for the highest possible price ASAP
Key Details
Sold Price $289,000
Property Type Townhouse
Sub Type End of Row/Townhouse
Listing Status Sold
Purchase Type For Sale
Square Footage 1,464 sqft
Price per Sqft $197
Subdivision Germantown Park
MLS Listing ID MDMC676390
Sold Date 01/10/20
Style Colonial
Bedrooms 4
Full Baths 2
Half Baths 1
HOA Fees $143/mo
HOA Y/N Y
Abv Grd Liv Area 1,464
Originating Board BRIGHT
Year Built 1978
Annual Tax Amount $2,748
Tax Year 2019
Lot Size 2,000 Sqft
Acres 0.05
Property Description
Updated, upgraded and wow! Spacious, light-filled three-level townhouse with all-new custom design features throughout: Beautiful bamboo floors upstairs and down, newly configured kitchen with specialty-finished cabinets, stainless steel appliances, and custom countertops; larger, updated half bath on main level. Upstairs find the master bedroom with its own bath and three additional bedrooms each with sliding barn-style closet doors. Large unfinished basement with w/d, tons of storage and workroom space plus existing 1/4 bath roughed in--can be a half or full. Enjoy the sizable private patio for entertaining; green-space, and guest parking. Front windows are being replaced and basement is in process of being finished--ceramic tile floor, recessed lighting, new windows, and a half bathroom.
Location
State MD
County Montgomery
Zoning R60
Rooms
Other Rooms Living Room, Kitchen, Breakfast Room, Storage Room
Basement Rough Bath Plumb
Interior
Interior Features Dining Area, Kitchen - Gourmet, Kitchen - Table Space, Primary Bath(s), Recessed Lighting, Upgraded Countertops, Wood Floors
Hot Water Electric
Heating Forced Air, Heat Pump(s)
Cooling Central A/C
Flooring Bamboo, Other
Fireplaces Number 1
Equipment Dishwasher, Disposal, Dryer, Washer, Refrigerator, Oven/Range - Electric
Fireplace Y
Appliance Dishwasher, Disposal, Dryer, Washer, Refrigerator, Oven/Range - Electric
Heat Source Electric
Laundry Washer In Unit, Dryer In Unit, Lower Floor
Exterior
Exterior Feature Patio(s)
Parking On Site 1
Utilities Available Electric Available, Phone Available, Sewer Available, Water Available
Amenities Available Club House, Jog/Walk Path, Tot Lots/Playground, Recreational Center, Swimming Pool
Water Access N
Accessibility None
Porch Patio(s)
Garage N
Building
Lot Description Landscaping
Story 2
Sewer Public Sewer
Water Public
Architectural Style Colonial
Level or Stories 2
Additional Building Above Grade, Below Grade
New Construction N
Schools
Elementary Schools Ronald Mcnair
Middle Schools Kingsview
High Schools Northwest
School District Montgomery County Public Schools
Others
Pets Allowed Y
HOA Fee Include Trash,Lawn Care Front
Senior Community No
Tax ID 160901625445
Ownership Fee Simple
SqFt Source Estimated
Acceptable Financing Cash, Contract, FHA
Horse Property N
Listing Terms Cash, Contract, FHA
Financing Cash,Contract,FHA
Special Listing Condition Standard
Pets Allowed No Pet Restrictions
Read Less

Bought with Marjorie Rojas-Suarez • Spring Hill Real Estate, LLC.



