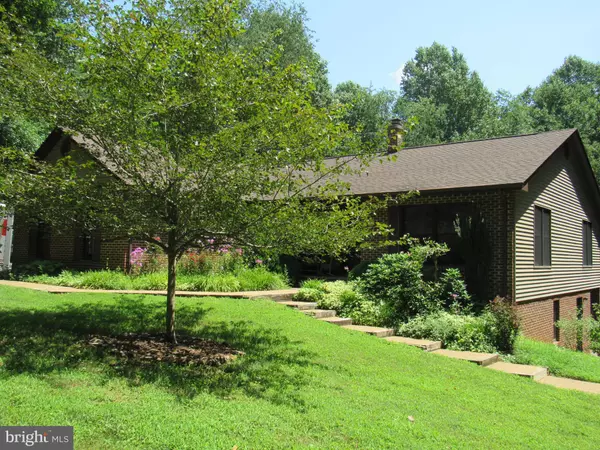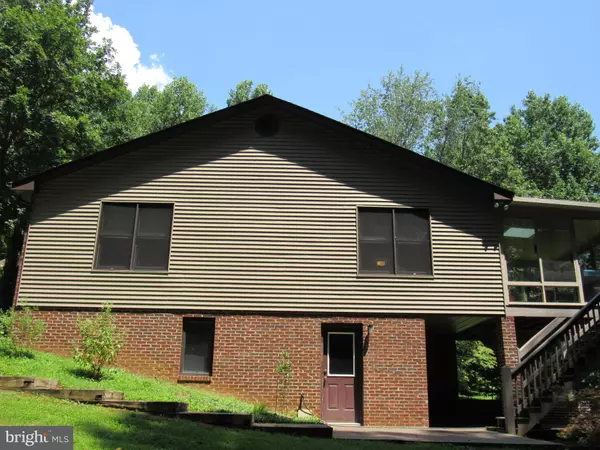For more information regarding the value of a property, please contact us for a free consultation.
67 COUNTRY CLUB CT Stanardsville, VA 22973
Want to know what your home might be worth? Contact us for a FREE valuation!

Our team is ready to help you sell your home for the highest possible price ASAP
Key Details
Sold Price $327,000
Property Type Single Family Home
Sub Type Detached
Listing Status Sold
Purchase Type For Sale
Square Footage 2,994 sqft
Price per Sqft $109
Subdivision Country Club Estates
MLS Listing ID VAGR103020
Sold Date 09/30/20
Style Ranch/Rambler
Bedrooms 3
Full Baths 3
HOA Fees $16/ann
HOA Y/N Y
Abv Grd Liv Area 1,512
Originating Board BRIGHT
Year Built 2002
Annual Tax Amount $2,468
Tax Year 2019
Lot Size 1.830 Acres
Acres 1.83
Property Description
Welcome home to this lovely and spacious rambler in the Country club estates of Greene County and this home backs to the 1st hole. Home has hardwood floors in the living room, kitchen, dining room and hallway as well as foyer. Crown molding on main level. Granite counters in kitchen with beautiful cherry cabinets. Upgraded appliances purchased summer of 2019. Large safety glass enclosed sun porch off the rear of the home. Lower level has an entire separate living space with full bath, bed, kitchen, living room, dining area and a brick hearth with chimney. Large patio off lower level with rear access. Home has cable, and room for a home office. Upgraded ADT security system on the property. So much to offer, must see this one!! More pictures to be loaded soon, but pictures will not show you the maintenance and care of home. Whole house generator conveys!!
Location
State VA
County Greene
Zoning A1
Rooms
Other Rooms Living Room, Dining Room, Primary Bedroom, Bedroom 2, Kitchen, Den, Bedroom 1, Sun/Florida Room, Laundry, Bonus Room, Primary Bathroom, Full Bath
Basement Full, Heated, Improved, Partially Finished, Rear Entrance, Walkout Level
Main Level Bedrooms 3
Interior
Interior Features Carpet, Ceiling Fan(s), Crown Moldings, Dining Area, Primary Bath(s), Pantry, Upgraded Countertops
Hot Water Electric
Heating Forced Air
Cooling Central A/C, Ceiling Fan(s)
Equipment Built-In Microwave, Dishwasher, Dryer - Electric, Disposal, Extra Refrigerator/Freezer, Oven/Range - Electric, Refrigerator, Washer, Water Heater
Appliance Built-In Microwave, Dishwasher, Dryer - Electric, Disposal, Extra Refrigerator/Freezer, Oven/Range - Electric, Refrigerator, Washer, Water Heater
Heat Source Propane - Leased
Laundry Main Floor, Basement
Exterior
Parking Features Garage Door Opener, Garage - Side Entry
Garage Spaces 2.0
Utilities Available Cable TV Available, Cable TV, Propane
Water Access N
Accessibility None
Attached Garage 2
Total Parking Spaces 2
Garage Y
Building
Story 2
Sewer Septic Exists
Water Well
Architectural Style Ranch/Rambler
Level or Stories 2
Additional Building Above Grade, Below Grade
New Construction N
Schools
Elementary Schools Call School Board
Middle Schools William Monroe
High Schools William Monroe
School District Greene County Public Schools
Others
Pets Allowed Y
Senior Community No
Tax ID NO TAX RECORD
Ownership Fee Simple
SqFt Source Estimated
Security Features 24 hour security,Security System,Surveillance Sys
Special Listing Condition Standard
Pets Allowed No Pet Restrictions
Read Less

Bought with Non Member • Metropolitan Regional Information Systems, Inc.



