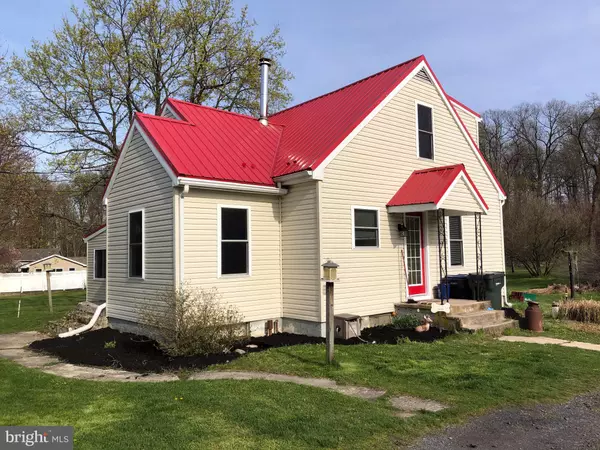For more information regarding the value of a property, please contact us for a free consultation.
740 PINE RD Carlisle, PA 17015
Want to know what your home might be worth? Contact us for a FREE valuation!

Our team is ready to help you sell your home for the highest possible price ASAP
Key Details
Sold Price $186,000
Property Type Single Family Home
Sub Type Detached
Listing Status Sold
Purchase Type For Sale
Square Footage 1,620 sqft
Price per Sqft $114
Subdivision Dickinson Twp
MLS Listing ID PACB120542
Sold Date 08/28/20
Style Traditional,Cottage,Bungalow
Bedrooms 3
Full Baths 2
HOA Y/N N
Abv Grd Liv Area 1,620
Originating Board BRIGHT
Year Built 1945
Annual Tax Amount $3,917
Tax Year 2020
Lot Size 3.060 Acres
Acres 3.06
Property Description
Perfect location for a starter/hobby farm on 3 acres in Carlisle Area Schools! The house is a Sears, Roebuck, and Co. house, and has been added onto with a large living room and a second floor master suite! Home has 3 bedrooms, 2 full baths, formal dining room, and a bright kitchen with all new stainless steel appliances! Many other improvements have been made, including replacement windows, air conditioning (heat pump), metal roof, and vinyl siding. Outside you will find 3 level and open acres, allowing for horses and other livestock. Priced below appraised value for quick sale! 3% down conventional financing available! Virtual tour available! ***Seller is offering a $3000 credit at closing for removal of the large barn!
Location
State PA
County Cumberland
Area Dickinson Twp (14408)
Zoning RESIDENTIAL
Rooms
Other Rooms Living Room, Dining Room, Primary Bedroom, Bedroom 2, Kitchen, Bedroom 1, Other, Bathroom 1, Primary Bathroom
Basement Full, Interior Access, Outside Entrance, Rear Entrance, Sump Pump, Unfinished
Main Level Bedrooms 2
Interior
Interior Features Built-Ins, Carpet, Ceiling Fan(s), Formal/Separate Dining Room, Kitchen - Country, Primary Bath(s), Recessed Lighting, Stall Shower, Tub Shower, Walk-in Closet(s), Window Treatments, Wood Floors, Wood Stove
Hot Water Electric
Heating Heat Pump - Electric BackUp
Cooling Heat Pump(s), Central A/C
Flooring Ceramic Tile, Hardwood, Carpet, Laminated, Vinyl
Equipment Built-In Microwave, Dishwasher, Oven/Range - Electric, Dryer - Electric, Refrigerator, Stainless Steel Appliances, Washer
Fireplace N
Window Features Replacement,Screens
Appliance Built-In Microwave, Dishwasher, Oven/Range - Electric, Dryer - Electric, Refrigerator, Stainless Steel Appliances, Washer
Heat Source Electric
Laundry Basement, Has Laundry
Exterior
Exterior Feature Balcony
Waterfront N
Water Access N
View Creek/Stream, Mountain, Trees/Woods, Pasture
Roof Type Metal
Accessibility None
Porch Balcony
Parking Type Driveway, Off Street
Garage N
Building
Lot Description Backs to Trees, Cleared, Level, Open
Story 2
Sewer On Site Septic
Water Well
Architectural Style Traditional, Cottage, Bungalow
Level or Stories 2
Additional Building Above Grade, Below Grade
New Construction N
Schools
High Schools Carlisle Area
School District Carlisle Area
Others
Senior Community No
Tax ID 08-31-2197-017
Ownership Fee Simple
SqFt Source Estimated
Acceptable Financing Cash, Conventional
Horse Property Y
Horse Feature Horses Allowed
Listing Terms Cash, Conventional
Financing Cash,Conventional
Special Listing Condition Standard
Read Less

Bought with CHRISTOPHER BASSETT • NextHome Capital Realty
GET MORE INFORMATION




