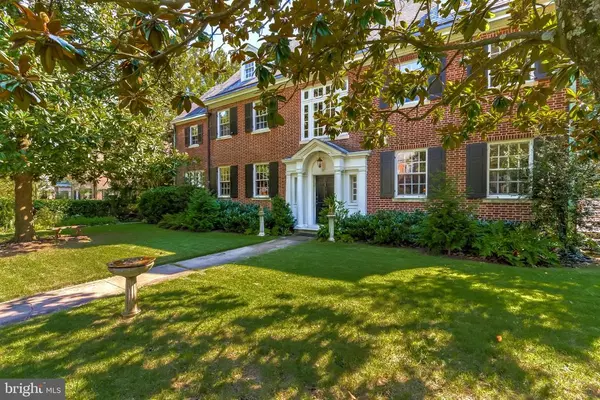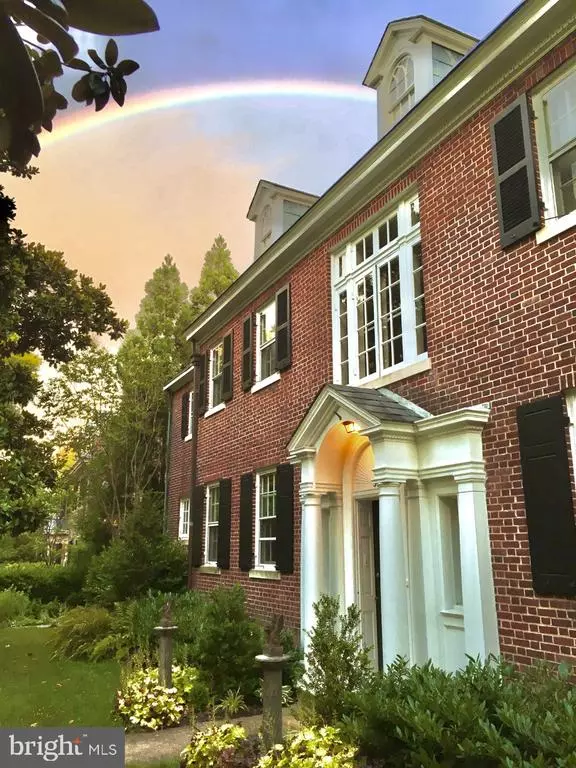For more information regarding the value of a property, please contact us for a free consultation.
311 SOMERSET RD Baltimore, MD 21210
Want to know what your home might be worth? Contact us for a FREE valuation!

Our team is ready to help you sell your home for the highest possible price ASAP
Key Details
Sold Price $1,100,000
Property Type Single Family Home
Sub Type Detached
Listing Status Sold
Purchase Type For Sale
Square Footage 5,475 sqft
Price per Sqft $200
Subdivision Roland Park
MLS Listing ID MDBA525524
Sold Date 12/03/20
Style Colonial
Bedrooms 7
Full Baths 5
Half Baths 2
HOA Fees $8/ann
HOA Y/N Y
Abv Grd Liv Area 5,475
Originating Board BRIGHT
Year Built 1928
Annual Tax Amount $20,399
Tax Year 2019
Lot Size 0.330 Acres
Acres 0.33
Property Description
Come see "the Hedgerow", a magnificent,renovated/restored, and lovingly maintained center hall colonial home. Located one of Roland Park's premier locations, this home has much to offer. From the moment one enters the large entry hall, the lovely archways and moldings impress. Gracious room sizes, decorative & restored original details abound. Kitchen features granite counters, professional "chef's" stove, 3 pantries, newer stainless appliances. The master bedroom has been redone with a wonderful sitting room, large updated bathroom with 2 sinks, a shower, a whirlpool tub, and a walk-in closet. In winter, Sellers enjoy relaxing by the 3 working fireplaces in living room, dining room & master bedroom, And in summer, the restored outdoor covered porch and adjacent patio are perfect for lounging and entertaining. Some improvements since 2015 included recent painting throughout home, new furnace, new hot water heater, refinishing of wood flooring on 1st & 2nd levels, hot tub installation with cedar privacy fence, additional yard fencing, extensively hardscaped and landscaped throughout the yard, gardens, & patios. This is a home to enjoy and entertain in.
Location
State MD
County Baltimore City
Zoning R-1-D
Rooms
Other Rooms Living Room, Dining Room, Kitchen, Family Room, Foyer, Breakfast Room
Basement Other, Full, Garage Access, Improved, Interior Access, Outside Entrance, Sump Pump, Unfinished, Water Proofing System, Windows, Workshop
Interior
Interior Features Additional Stairway, Breakfast Area, Built-Ins, Ceiling Fan(s), Chair Railings, Crown Moldings, Curved Staircase, Floor Plan - Open, Floor Plan - Traditional, Formal/Separate Dining Room, Kitchen - Country, Kitchen - Eat-In, Kitchen - Gourmet, Kitchen - Island, Kitchen - Table Space, Pantry, Recessed Lighting, Stall Shower, Upgraded Countertops, Wainscotting, Walk-in Closet(s), WhirlPool/HotTub, Wood Floors
Hot Water Natural Gas
Heating Radiator
Cooling Central A/C, Ceiling Fan(s)
Flooring Wood
Fireplaces Number 3
Fireplaces Type Brick, Wood
Equipment Built-In Microwave, Commercial Range, Cooktop, Dishwasher, Disposal, Dryer - Gas, Exhaust Fan, Extra Refrigerator/Freezer, Icemaker, Oven - Double, Oven/Range - Gas, Range Hood, Six Burner Stove, Refrigerator, Stainless Steel Appliances, Washer, Water Dispenser, Water Heater
Fireplace Y
Window Features Bay/Bow,Screens,Storm
Appliance Built-In Microwave, Commercial Range, Cooktop, Dishwasher, Disposal, Dryer - Gas, Exhaust Fan, Extra Refrigerator/Freezer, Icemaker, Oven - Double, Oven/Range - Gas, Range Hood, Six Burner Stove, Refrigerator, Stainless Steel Appliances, Washer, Water Dispenser, Water Heater
Heat Source Natural Gas
Exterior
Parking Features Garage - Side Entry, Basement Garage, Additional Storage Area, Garage Door Opener
Garage Spaces 2.0
Water Access N
Roof Type Slate
Accessibility None
Attached Garage 2
Total Parking Spaces 2
Garage Y
Building
Lot Description Backs to Trees, Corner, Front Yard, Landscaping, Private, Rear Yard
Story 4
Sewer Public Sewer
Water Public
Architectural Style Colonial
Level or Stories 4
Additional Building Above Grade, Below Grade
Structure Type 9'+ Ceilings,2 Story Ceilings,Dry Wall,Plaster Walls
New Construction N
Schools
Elementary Schools Roland Park Elementary/Middle School
Middle Schools Roland Park
School District Baltimore City Public Schools
Others
Pets Allowed Y
Senior Community No
Tax ID 0327134964 019
Ownership Fee Simple
SqFt Source Assessor
Special Listing Condition Standard
Pets Allowed No Pet Restrictions
Read Less

Bought with Azam M Khan • Long & Foster Real Estate, Inc.



