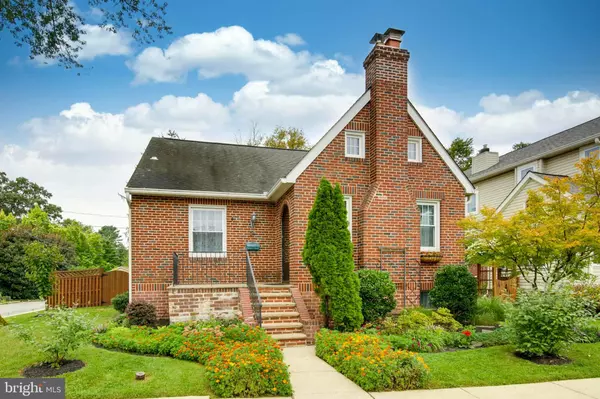For more information regarding the value of a property, please contact us for a free consultation.
26 LOCUST DR Baltimore, MD 21228
Want to know what your home might be worth? Contact us for a FREE valuation!

Our team is ready to help you sell your home for the highest possible price ASAP
Key Details
Sold Price $502,000
Property Type Single Family Home
Sub Type Detached
Listing Status Sold
Purchase Type For Sale
Square Footage 2,289 sqft
Price per Sqft $219
Subdivision Summit Park
MLS Listing ID MDBC505832
Sold Date 10/15/20
Style Cape Cod
Bedrooms 4
Full Baths 2
HOA Y/N N
Abv Grd Liv Area 1,589
Originating Board BRIGHT
Year Built 1940
Annual Tax Amount $5,381
Tax Year 2019
Lot Size 3,950 Sqft
Acres 0.09
Lot Dimensions 1.00 x
Property Description
Gorgeous brick cape cod in the heart of 21228 on a quiet corner lot, within walking distance of downtown Catonsville! Four bedrooms, two bathroom charmer with fresh paint throughout, new carpet in basement and upstairs. Relax in your oversized master bed room, complete with a sitting area and walk in closet! Enjoy casual dining in your sunlit breakfast nook, or spend a restful afternoon on a beautiful day in your fenced in backyard . This home has all the quintessential details of the Catonsville properties you love - beautiful landscaping with flowers and cherry trees, classic brick style, arched doorways and gleaming hardwoods; and great details like a black and white tile bathroom, wainscoting, shiplap wood walls in the finished basement space. Chimney was re-lined in 2019, Mini-split system installed 2018, new carpet up and down/refinished hardwoods in 2020. Don't miss out, this one is going to go fast!!!
Location
State MD
County Baltimore
Zoning RESIDENTIAL
Rooms
Basement Heated, Interior Access, Partially Finished, Walkout Stairs, Sump Pump
Main Level Bedrooms 1
Interior
Interior Features Carpet, Ceiling Fan(s), Chair Railings, Dining Area, Entry Level Bedroom, Floor Plan - Traditional, Formal/Separate Dining Room, Kitchen - Eat-In, Tub Shower, Walk-in Closet(s), Window Treatments, Wood Floors
Hot Water Natural Gas
Heating Baseboard - Hot Water, Radiator, Zoned
Cooling Ductless/Mini-Split
Fireplaces Number 1
Fireplaces Type Wood
Equipment Dishwasher, Disposal, Dryer, Refrigerator, Stove, Water Heater, Oven/Range - Electric, Extra Refrigerator/Freezer
Furnishings No
Fireplace Y
Window Features Double Pane,Double Hung
Appliance Dishwasher, Disposal, Dryer, Refrigerator, Stove, Water Heater, Oven/Range - Electric, Extra Refrigerator/Freezer
Heat Source Natural Gas, Electric
Laundry Basement
Exterior
Fence Rear, Wood
Water Access N
Accessibility Other
Garage N
Building
Lot Description Corner, Rear Yard
Story 3
Sewer Public Sewer
Water Public
Architectural Style Cape Cod
Level or Stories 3
Additional Building Above Grade, Below Grade
New Construction N
Schools
Elementary Schools Hillcrest
Middle Schools Catonsville
High Schools Catonsville
School District Baltimore County Public Schools
Others
Senior Community No
Tax ID 04010116600910
Ownership Fee Simple
SqFt Source Assessor
Special Listing Condition Standard
Read Less

Bought with Matthew A Lancelotta • RE/MAX Realty Group
GET MORE INFORMATION




