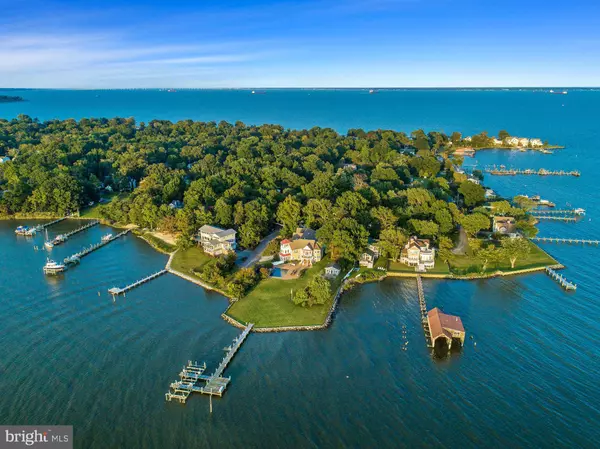For more information regarding the value of a property, please contact us for a free consultation.
1291 HOLLYWOOD AVE Annapolis, MD 21403
Want to know what your home might be worth? Contact us for a FREE valuation!

Our team is ready to help you sell your home for the highest possible price ASAP
Key Details
Sold Price $2,495,000
Property Type Single Family Home
Sub Type Detached
Listing Status Sold
Purchase Type For Sale
Square Footage 6,788 sqft
Price per Sqft $367
Subdivision Arundel On The Bay
MLS Listing ID MDAA438546
Sold Date 03/01/21
Style Coastal
Bedrooms 6
Full Baths 4
Half Baths 1
HOA Y/N N
Abv Grd Liv Area 6,788
Originating Board BRIGHT
Year Built 2000
Annual Tax Amount $16,944
Tax Year 2019
Lot Size 1.033 Acres
Acres 1.03
Property Description
Welcome to 1291 Hollywood Avenue, a stunning waterfront retreat on the Annapolis Neck. Situated right on Fishing Creek, this point lot has both space and expansive views that take your breath away. In addition to the house, the 1.03 acre parcel has roughly 310 feet of shoreline, a serene waterside pool, ample yard space, a crab shack, and a deepwater pier with 5 slips and 8 feet MLW - all with southern exposure. This spacious custom build boasts over 7,200 square feet with five bedrooms, several living areas and entertaining spaces, a massive open concept waterside kitchen and dining area. The whole property has tastefully updated features that include custom closets throughout, a beautiful wine cellar, a separate mudroom, several reading nooks, play spaces for the littles, and modifications done to accent the view from your kitchen and master bedroom. Everything has been thought of. Located just 5 miles from downtown Annapolis, with easy access to Route 50 and I-97.
Location
State MD
County Anne Arundel
Zoning R2
Direction Northwest
Rooms
Main Level Bedrooms 2
Interior
Interior Features Attic, Breakfast Area, Built-Ins, Carpet, Ceiling Fan(s), Chair Railings, Combination Kitchen/Dining, Dining Area, Entry Level Bedroom, Floor Plan - Open, Kitchen - Eat-In, Kitchen - Island, Kitchen - Gourmet, Kitchen - Table Space, Primary Bath(s), Primary Bedroom - Bay Front, Pantry, Recessed Lighting, Soaking Tub, Tub Shower, Stall Shower, Upgraded Countertops, Walk-in Closet(s), Water Treat System, Wine Storage, Wood Floors
Hot Water Tankless
Heating Central, Forced Air
Cooling Ceiling Fan(s), Central A/C
Flooring Carpet, Hardwood, Tile/Brick
Fireplaces Number 2
Fireplaces Type Fireplace - Glass Doors, Gas/Propane
Equipment Water Heater - Tankless, Water Conditioner - Owned, Washer/Dryer Stacked, Washer - Front Loading, Six Burner Stove, Refrigerator, Range Hood, Oven/Range - Gas, Oven - Double, Microwave, Exhaust Fan, Dryer - Front Loading, Disposal, Dishwasher
Fireplace Y
Window Features Double Pane,Screens
Appliance Water Heater - Tankless, Water Conditioner - Owned, Washer/Dryer Stacked, Washer - Front Loading, Six Burner Stove, Refrigerator, Range Hood, Oven/Range - Gas, Oven - Double, Microwave, Exhaust Fan, Dryer - Front Loading, Disposal, Dishwasher
Heat Source Propane - Owned
Laundry Main Floor
Exterior
Exterior Feature Patio(s), Porch(es), Balcony, Balconies- Multiple
Parking Features Garage - Front Entry, Garage Door Opener, Oversized
Garage Spaces 3.0
Fence Vinyl
Pool In Ground, Filtered
Waterfront Description Private Dock Site,Rip-Rap
Water Access Y
Water Access Desc Fishing Allowed,Canoe/Kayak,Personal Watercraft (PWC),Private Access,Sail,Boat - Powered,Swimming Allowed,Waterski/Wakeboard
View Bay, Creek/Stream, Panoramic, Water
Accessibility Doors - Swing In, Level Entry - Main
Porch Patio(s), Porch(es), Balcony, Balconies- Multiple
Attached Garage 3
Total Parking Spaces 3
Garage Y
Building
Lot Description Bulkheaded, Front Yard, Level, Rip-Rapped, SideYard(s)
Story 2.5
Foundation Crawl Space
Sewer Public Sewer
Water Well
Architectural Style Coastal
Level or Stories 2.5
Additional Building Above Grade, Below Grade
Structure Type 9'+ Ceilings,Dry Wall,Tray Ceilings
New Construction N
Schools
Elementary Schools Hillsmere
Middle Schools Annapolis
High Schools Annapolis
School District Anne Arundel County Public Schools
Others
Senior Community No
Tax ID 020200205312000
Ownership Fee Simple
SqFt Source Assessor
Security Features Smoke Detector
Horse Property N
Special Listing Condition Standard
Read Less

Bought with Christopher T Bulka • Compass



