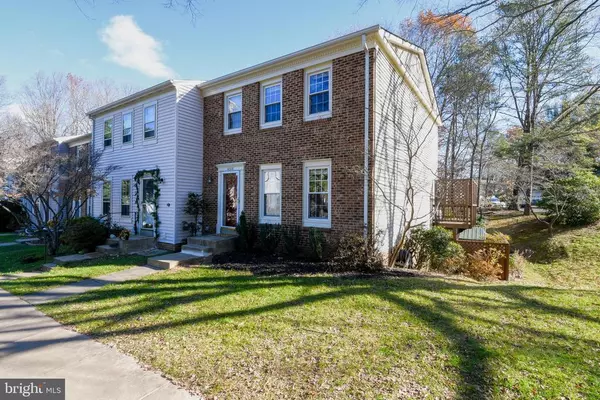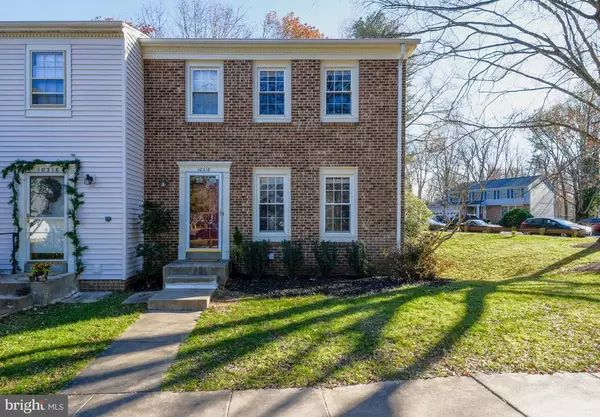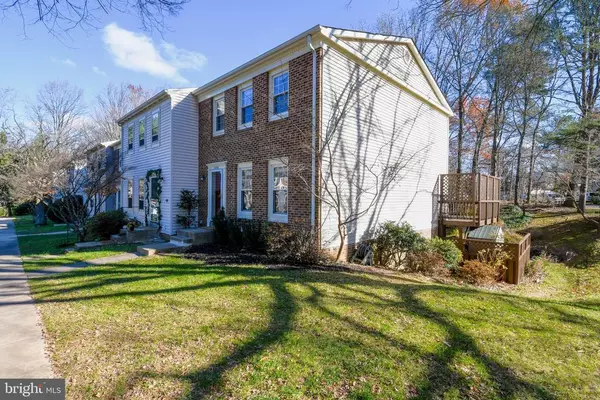For more information regarding the value of a property, please contact us for a free consultation.
10318 POND SPICE TER Burke, VA 22015
Want to know what your home might be worth? Contact us for a FREE valuation!

Our team is ready to help you sell your home for the highest possible price ASAP
Key Details
Sold Price $495,000
Property Type Townhouse
Sub Type End of Row/Townhouse
Listing Status Sold
Purchase Type For Sale
Square Footage 1,770 sqft
Price per Sqft $279
Subdivision Burke Centre
MLS Listing ID VAFX1169838
Sold Date 12/29/20
Style Colonial
Bedrooms 4
Full Baths 3
Half Baths 1
HOA Fees $90/qua
HOA Y/N Y
Abv Grd Liv Area 1,418
Originating Board BRIGHT
Year Built 1980
Annual Tax Amount $4,748
Tax Year 2020
Lot Size 2,310 Sqft
Acres 0.05
Property Description
Location is key, blocks from local restaurants and shops, and commute easily, only minutes from Fairfax County Parkway and I-495! Charming 3 story home in desirable Burke Centre. Inviting foyer with hardwood floors welcomes you. This lovely home is move-in ready and has (3) Bedrooms and (3.5) Bathrooms, as well as a Bonus room in the Lower Level--that could be used as a Guest Room, Home Gym, Office/Study or Homeschooling staging area. In addition, the main level boasts open-living & entertainment, fireplace and so much more to add to your living experience. Flowing naturally out to your exterior private space includes an oversized deck equipped for all your outdoor entertainment and hosting needs this Fall, Winter and into Spring & Summer 2021. Top it all off with views of Lake Royal just steps from your home--great for an evening walk or jog with your loved ones and/or pets around the 1.9 mile loop or take a stroll to other numerous lakes and trails in the neighborhood including Burke Lake, Lake Barton or Pohick Stream Valley. A short drive to VRE/Amtrak and Vienna/Fairfax-GMU Metro train stations providing easy access to Downtown via Union Station and Washington Dulles International Airport (IAD) via Whiehle-Reston East Station and so much more! Start off the New Year calling this beauty your new home!
Location
State VA
County Fairfax
Zoning 372
Rooms
Other Rooms Living Room, Dining Room, Kitchen, Family Room, Laundry, Utility Room
Basement Walkout Level, Daylight, Full, Fully Finished, Heated, Full
Interior
Interior Features Carpet, Floor Plan - Open, Breakfast Area, Kitchen - Eat-In
Hot Water Natural Gas
Heating Heat Pump(s)
Cooling Heat Pump(s)
Flooring Hardwood, Fully Carpeted, Ceramic Tile
Fireplaces Number 1
Fireplaces Type Gas/Propane, Mantel(s)
Equipment Built-In Microwave, Dishwasher, Disposal, Dryer, Oven/Range - Gas, Range Hood, Refrigerator, Six Burner Stove, Stainless Steel Appliances, Washer, Water Heater, Icemaker
Furnishings No
Fireplace Y
Window Features Bay/Bow
Appliance Built-In Microwave, Dishwasher, Disposal, Dryer, Oven/Range - Gas, Range Hood, Refrigerator, Six Burner Stove, Stainless Steel Appliances, Washer, Water Heater, Icemaker
Heat Source Natural Gas
Laundry Basement, Has Laundry, Lower Floor
Exterior
Parking On Site 2
Utilities Available Cable TV, Natural Gas Available
Amenities Available Basketball Courts, Baseball Field, Bike Trail, Club House, Common Grounds, Jog/Walk Path, Lake, Picnic Area, Pool - Indoor, Reserved/Assigned Parking, Soccer Field, Tennis Courts, Tot Lots/Playground, Volleyball Courts
Water Access N
View Trees/Woods
Roof Type Architectural Shingle
Accessibility None
Garage N
Building
Lot Description Backs to Trees, Corner, Front Yard, Landscaping, Rear Yard, SideYard(s)
Story 3
Sewer Public Sewer
Water Public
Architectural Style Colonial
Level or Stories 3
Additional Building Above Grade, Below Grade
New Construction N
Schools
School District Fairfax County Public Schools
Others
HOA Fee Include Common Area Maintenance,Pool(s),Snow Removal
Senior Community No
Tax ID 0774 10 0328
Ownership Fee Simple
SqFt Source Assessor
Acceptable Financing Cash, Conventional, FHA, VA
Horse Property N
Listing Terms Cash, Conventional, FHA, VA
Financing Cash,Conventional,FHA,VA
Special Listing Condition Standard
Read Less

Bought with Ellen B Robinson • Long & Foster Real Estate, Inc.



