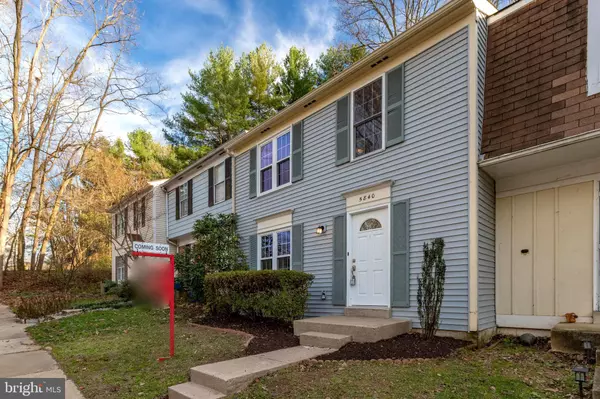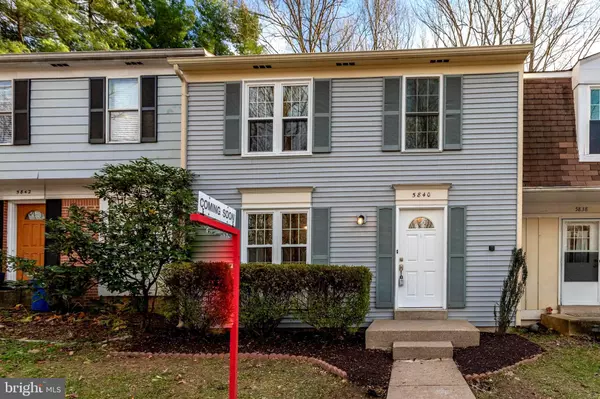For more information regarding the value of a property, please contact us for a free consultation.
5840 WOOD POPPY CT Burke, VA 22015
Want to know what your home might be worth? Contact us for a FREE valuation!

Our team is ready to help you sell your home for the highest possible price ASAP
Key Details
Sold Price $448,000
Property Type Townhouse
Sub Type Interior Row/Townhouse
Listing Status Sold
Purchase Type For Sale
Square Footage 1,848 sqft
Price per Sqft $242
Subdivision Burke Centre
MLS Listing ID VAFX1163586
Sold Date 12/30/20
Style Colonial
Bedrooms 3
Full Baths 3
Half Baths 1
HOA Fees $104/mo
HOA Y/N Y
Abv Grd Liv Area 1,232
Originating Board BRIGHT
Year Built 1979
Annual Tax Amount $4,360
Tax Year 2020
Lot Size 1,540 Sqft
Acres 0.04
Property Description
*****COME SEE THIS HOUSE BEFORE IT IS TOO LATE - OFFERS DUE MONDAY AT 5PM***** Living in the planned community of Burke Centre is a dream! Surrounded by parkland, trails, trees, 5 pools and 7 tennis courts. This well maintained 1,848sq.ft., 3 bed, 3 full and 1 half bath interior townhome features 2 assigned parking spaces. Flagstone patio in rear features a partial, wooded, privacy fence and backs to trees. 3 beds, 2 full baths up. Lower level with recreation room and full bath. Burke Centre Conservancy hosts community events like seasonal farmer's markets only 0.3mi. from home, an annual festival, classes and events like blood drives. Fairfax Co. Public Schools Robinson Secondary School pyramid. Commons Community Center with a meeting room and pool 0.4mi. from property. Dining options, Starbucks and Dunkin' Donuts less than 0.5mi. away. Shopping at Giant, Walmart at Target within 0.5mi. of home. Burke Centre VRE/ Amtrak Station only 0.4mi. from home. 3.5mi. from downtown and historic Fairfax with The Old Firestation #3. Excellent commuter access to Rte. 123, Fairfax Co. Pkwy., Old Pohick Rd., I-495 and Braddock Rd. 14mi. from both national local national airports- Ronald Reagan and Dulles.
Location
State VA
County Fairfax
Zoning 372
Rooms
Other Rooms Living Room, Dining Room, Primary Bedroom, Bedroom 2, Bedroom 3, Kitchen, Foyer, Recreation Room, Primary Bathroom, Full Bath
Basement Full
Interior
Interior Features Breakfast Area, Kitchen - Eat-In, Primary Bath(s)
Hot Water Electric
Heating Heat Pump(s)
Cooling Heat Pump(s)
Equipment Dishwasher, Disposal, Dryer, Washer, Stove, Refrigerator, Oven - Single
Fireplace N
Appliance Dishwasher, Disposal, Dryer, Washer, Stove, Refrigerator, Oven - Single
Heat Source Electric
Laundry Has Laundry, Washer In Unit, Dryer In Unit
Exterior
Garage Spaces 2.0
Parking On Site 2
Amenities Available Basketball Courts, Bike Trail, Common Grounds, Community Center, Jog/Walk Path, Meeting Room, Non-Lake Recreational Area, Pool - Outdoor, Recreational Center, Swimming Pool, Tennis Courts
Water Access N
View Street, Trees/Woods
Roof Type Composite,Shingle
Accessibility None
Total Parking Spaces 2
Garage N
Building
Lot Description Backs to Trees, Level, No Thru Street, Not In Development, Rear Yard
Story 3
Sewer Public Septic
Water Public
Architectural Style Colonial
Level or Stories 3
Additional Building Above Grade, Below Grade
New Construction N
Schools
Elementary Schools Terra Centre
Middle Schools Robinson Secondary School
High Schools Robinson Secondary School
School District Fairfax County Public Schools
Others
HOA Fee Include Common Area Maintenance,Pool(s),Snow Removal,Trash
Senior Community No
Tax ID 0772 09 0626
Ownership Fee Simple
SqFt Source Assessor
Horse Property N
Special Listing Condition Standard
Read Less

Bought with Albert D Pasquali • Redfin Corporation



