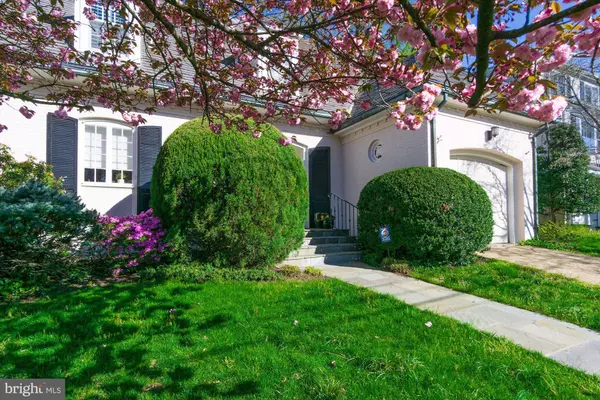For more information regarding the value of a property, please contact us for a free consultation.
2830 ARIZONA TER NW Washington, DC 20016
Want to know what your home might be worth? Contact us for a FREE valuation!

Our team is ready to help you sell your home for the highest possible price ASAP
Key Details
Sold Price $1,512,830
Property Type Single Family Home
Sub Type Detached
Listing Status Sold
Purchase Type For Sale
Square Footage 3,255 sqft
Price per Sqft $464
Subdivision Kent
MLS Listing ID DCDC484200
Sold Date 10/01/20
Style Traditional
Bedrooms 4
Full Baths 3
Half Baths 2
HOA Y/N N
Abv Grd Liv Area 2,355
Originating Board BRIGHT
Year Built 1958
Annual Tax Amount $9,160
Tax Year 2019
Lot Size 6,896 Sqft
Acres 0.16
Property Description
Custom built in 1958, this French Provincial styled residence has 9 plus foot ceilings and grand rooms for entertaining. Upon entering his gracious home, you are welcomed by a large foyer. From there, the living room beckons you in with a set of French doors leading to a fabulous patio and beautifully landscaped garden. The banquet-sized dining room has floor to ceiling custom cabinets and a wall of glass overlooking the patio and garden. The kitchen is a chef's delight with professional dcor 6 burner range, subzero refrigerator, breakfast bar and farm sink. A powder is discreetly located off the hall and the one car attached garage accessed from the foyer The second floor boasts of a spacious owner's suite with fireplace, large bathroom and dressing area with great built-ins. There are two additional bedrooms and a hall bath on this level. The lower level has a large recreation room with gas fireplace perfect for big screen TV watching, home gym or entertaining. A large en-suite bedroom with full bath, powder room, laundry area and storage room complete the lower level. The spacious flagstone patio is ideal for dining al fresco and summer entertaining. The surrounding gardens are professionally landscaped and offer abundant privacy and serenity. Ideally located on a quite cul-da-sac in the sought-after Kent neighborhood, this enchanting property is convenient to downtown and the shops and restaurants that line MacArthur Boulevard. This wonderful street is considered by some to be one of the best streets in Kent.
Location
State DC
County Washington
Zoning XXX
Rooms
Basement Fully Finished, Improved, Outside Entrance, Windows
Interior
Interior Features Built-Ins, Carpet, Ceiling Fan(s), Crown Moldings, Floor Plan - Traditional, Formal/Separate Dining Room, Kitchen - Gourmet, Primary Bath(s), Sprinkler System, Walk-in Closet(s), Window Treatments, Wood Floors, Kitchen - Eat-In
Hot Water Natural Gas
Heating Central, Forced Air
Cooling Ceiling Fan(s), Central A/C
Fireplaces Number 3
Fireplaces Type Mantel(s), Wood, Gas/Propane
Equipment Dishwasher, Disposal, Dryer, Dryer - Gas, Exhaust Fan, Icemaker, Microwave, Range Hood, Refrigerator, Six Burner Stove, Stainless Steel Appliances, Washer, Oven - Double, Oven/Range - Gas
Fireplace Y
Appliance Dishwasher, Disposal, Dryer, Dryer - Gas, Exhaust Fan, Icemaker, Microwave, Range Hood, Refrigerator, Six Burner Stove, Stainless Steel Appliances, Washer, Oven - Double, Oven/Range - Gas
Heat Source Natural Gas
Exterior
Parking Features Additional Storage Area, Built In
Garage Spaces 1.0
Water Access N
Accessibility None
Attached Garage 1
Total Parking Spaces 1
Garage Y
Building
Lot Description Landscaping, Level, No Thru Street, Premium, Private, Rear Yard
Story 3
Sewer Public Sewer
Water Public
Architectural Style Traditional
Level or Stories 3
Additional Building Above Grade, Below Grade
New Construction N
Schools
Elementary Schools Key
Middle Schools Hardy
High Schools Jackson-Reed
School District District Of Columbia Public Schools
Others
Senior Community No
Tax ID 1439//0913
Ownership Fee Simple
SqFt Source Assessor
Security Features Security System
Special Listing Condition Standard
Read Less

Bought with Margaret M. Babbington • Compass



