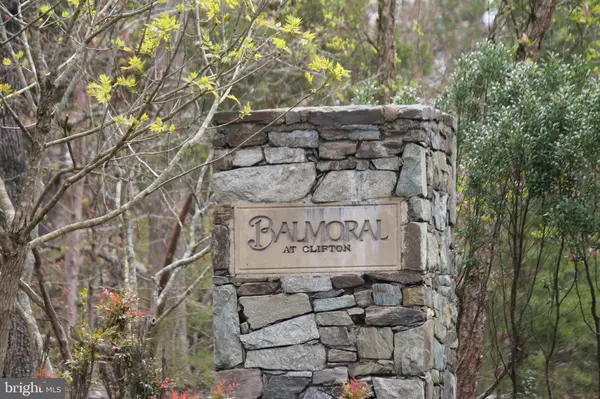For more information regarding the value of a property, please contact us for a free consultation.
7408 CLIFTON QUARRY DR Clifton, VA 20124
Want to know what your home might be worth? Contact us for a FREE valuation!

Our team is ready to help you sell your home for the highest possible price ASAP
Key Details
Sold Price $1,139,900
Property Type Single Family Home
Sub Type Detached
Listing Status Sold
Purchase Type For Sale
Square Footage 5,660 sqft
Price per Sqft $201
Subdivision Balmoral Greens
MLS Listing ID VAFX1106858
Sold Date 06/03/20
Style Colonial
Bedrooms 4
Full Baths 3
Half Baths 1
HOA Fees $48/qua
HOA Y/N Y
Abv Grd Liv Area 4,100
Originating Board BRIGHT
Year Built 1998
Annual Tax Amount $10,584
Tax Year 2020
Lot Size 2.379 Acres
Acres 2.38
Lot Dimensions 228 x 113 x 110 x 172 x 15 x 63 x 219 x 319 x 162
Property Description
You will fall in love with this beautiful, Colonial-style home set on a private estate of over 2.3 acres in the desirable Balmoral Greens of Clifton. This 180-home community is located in a beautiful area full of history and natural beauty with predominant home styles within the community Colonial, International, and French-Country architectural styles. The tract of land that forms the neighborhood is a beautiful park-like setting with old growth forests and close access to over 17 miles of parkland trails and the historic town of Clifton. The estate lies on the end of a quiet cul de sac and backs to conservation land and beyond that Westfields Golf Course. The home is perfect for entertaining with a gourmet kitchen, great room, fully fitted custom bar, multimedia area, extensive outdoor hardscape, outdoor kitchen, custom in-ground pool and children's play area. You will want to make it your new home! Exterior features: Cul de sac, extensive landscaping, tree-lined asphalt driveway, 3-car oversize, side-load garage, private area backing to conservation woodlands, children's play area, outdoor barbecue kitchen and eating area, in-ground pool with hot tub and waterfall features. Interior features: (Main level) grand two-story entry foyer, library/living room with built-in cabinetry, formal dining, great room/family room, office/den with double french doors, half bath powder room, gourmet kitchen, sunroom/kitchen dining, pantry, laundry room with access to garage, additional full size fridge in garage, garage storage shelving, hardwood floor throughout main level, double stairs. (Upper level) Master bedroom with hardwood floor, master bath with walk-in closet, soaking tub, shower; hallway full bath with tub/shower, overlook to foyer and great room, 3 additional bedrooms with carpet. (Lower level) Custom bar, wine rack, wine chiller, bar fridge, ice-maker, sink, dishwasher, bonus room, full bath, exercise room, pool/mud room area, multimedia room, craft/play area.
Location
State VA
County Fairfax
Zoning 030
Direction Southwest
Rooms
Other Rooms Dining Room, Primary Bedroom, Bedroom 2, Bedroom 3, Bedroom 4, Kitchen, Family Room, Library, Foyer, Breakfast Room, Exercise Room, Laundry, Other, Office, Recreation Room, Media Room, Bathroom 2, Bathroom 3, Bonus Room, Primary Bathroom, Half Bath
Basement Full, Daylight, Partial, Fully Finished, Heated, Interior Access, Rear Entrance, Shelving, Sump Pump, Walkout Stairs, Windows, Other
Interior
Interior Features Additional Stairway, Attic, Bar, Breakfast Area, Built-Ins, Carpet, Ceiling Fan(s), Chair Railings, Crown Moldings, Dining Area, Double/Dual Staircase, Family Room Off Kitchen, Formal/Separate Dining Room, Kitchen - Island, Kitchen - Eat-In, Kitchen - Gourmet, Kitchen - Table Space, Primary Bath(s), Pantry, Store/Office, Tub Shower, Upgraded Countertops, Walk-in Closet(s), Wet/Dry Bar, Window Treatments, Wine Storage, Wood Floors, Combination Kitchen/Dining, Intercom, Recessed Lighting, Soaking Tub, Stall Shower, Water Treat System, Combination Kitchen/Living, Wainscotting
Hot Water Natural Gas, 60+ Gallon Tank
Cooling Central A/C, Ceiling Fan(s), Energy Star Cooling System, Programmable Thermostat, Zoned
Flooring Hardwood, Carpet, Ceramic Tile
Fireplaces Number 1
Fireplaces Type Gas/Propane
Equipment Cooktop, Cooktop - Down Draft, Dishwasher, Disposal, Dryer, Exhaust Fan, Extra Refrigerator/Freezer, Humidifier, Icemaker, Refrigerator, Washer, Water Heater, Intercom, Oven - Double, Oven - Self Cleaning, Oven - Wall, Washer - Front Loading, Water Conditioner - Owned
Furnishings No
Fireplace Y
Window Features Bay/Bow,Palladian,Double Hung
Appliance Cooktop, Cooktop - Down Draft, Dishwasher, Disposal, Dryer, Exhaust Fan, Extra Refrigerator/Freezer, Humidifier, Icemaker, Refrigerator, Washer, Water Heater, Intercom, Oven - Double, Oven - Self Cleaning, Oven - Wall, Washer - Front Loading, Water Conditioner - Owned
Heat Source Natural Gas
Laundry Main Floor, Washer In Unit, Dryer In Unit
Exterior
Exterior Feature Patio(s), Terrace
Parking Features Built In, Garage - Side Entry, Garage Door Opener, Inside Access, Additional Storage Area, Oversized
Garage Spaces 5.0
Fence Rear, Invisible
Pool Concrete, Fenced, In Ground, Pool/Spa Combo, Heated, Other
Utilities Available Cable TV Available, Natural Gas Available, Fiber Optics Available, Electric Available, Phone Available, Water Available, Under Ground
Amenities Available Common Grounds
Water Access N
View Garden/Lawn, Trees/Woods
Roof Type Asphalt,Architectural Shingle
Street Surface Paved,Black Top
Accessibility None
Porch Patio(s), Terrace
Road Frontage City/County
Attached Garage 3
Total Parking Spaces 5
Garage Y
Building
Lot Description Backs - Parkland, Backs to Trees, Cul-de-sac, Front Yard, Irregular, Landscaping, Private, Sloping, Trees/Wooded, SideYard(s)
Story 3+
Foundation Active Radon Mitigation
Sewer Septic = # of BR, Septic Exists, On Site Septic
Water Public
Architectural Style Colonial
Level or Stories 3+
Additional Building Above Grade, Below Grade
Structure Type Dry Wall,9'+ Ceilings,2 Story Ceilings
New Construction N
Schools
Elementary Schools Union Mill
Middle Schools Liberty
High Schools Centreville
School District Fairfax County Public Schools
Others
HOA Fee Include Common Area Maintenance,Management,Reserve Funds,Snow Removal,Trash
Senior Community No
Tax ID 0744 03 0164
Ownership Fee Simple
SqFt Source Assessor
Security Features Main Entrance Lock,Security System,Smoke Detector
Acceptable Financing Cash, Conventional, VA
Horse Property N
Listing Terms Cash, Conventional, VA
Financing Cash,Conventional,VA
Special Listing Condition Standard
Read Less

Bought with Alexander J Osborne • KW Metro Center



