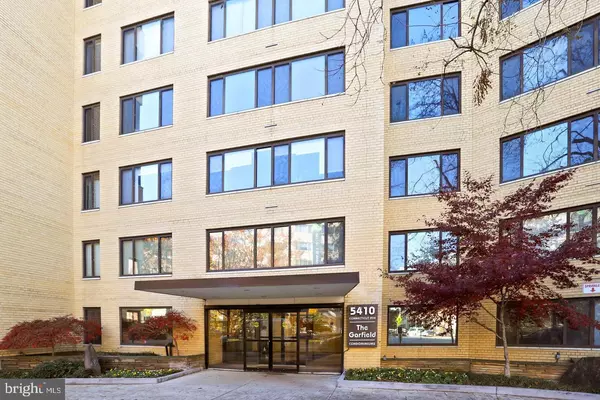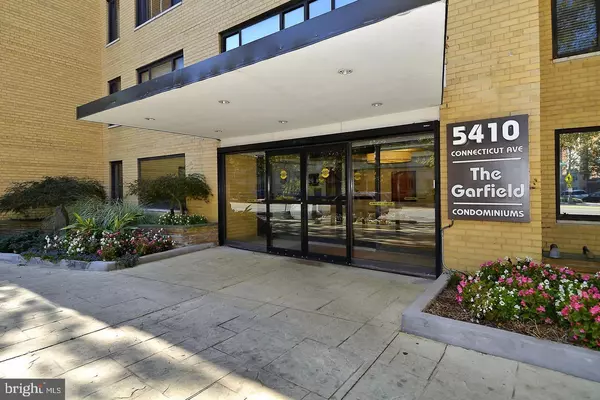For more information regarding the value of a property, please contact us for a free consultation.
5410 CONNECTICUT AVE NW #304 Washington, DC 20015
Want to know what your home might be worth? Contact us for a FREE valuation!

Our team is ready to help you sell your home for the highest possible price ASAP
Key Details
Sold Price $300,000
Property Type Condo
Sub Type Condo/Co-op
Listing Status Sold
Purchase Type For Sale
Square Footage 698 sqft
Price per Sqft $429
Subdivision Chevy Chase
MLS Listing ID DCDC467018
Sold Date 08/24/20
Style Contemporary
Bedrooms 1
Full Baths 1
Condo Fees $639/mo
HOA Y/N N
Abv Grd Liv Area 698
Originating Board BRIGHT
Year Built 1959
Annual Tax Amount $2,073
Tax Year 2019
Property Description
****Agent please wear mask and gloves***, Updated Spacious 1BR/1BA condo with parking space, modern kitchen granite countertop with new cabinet, new SS appliances, new floor. Secure bldg w/24-hour desk. Condo fee includes all utilities** Bldg has a brand new fitness center and fabulous rooftop deck. Party room with kitchenette, Shared storage room, Walk to shops, and Metro.
Location
State DC
County Washington
Zoning R
Rooms
Main Level Bedrooms 1
Interior
Interior Features Other, Elevator, Floor Plan - Open
Hot Water Electric
Heating Central
Cooling Central A/C
Equipment Refrigerator, Stove, Disposal, Dishwasher
Fireplace N
Appliance Refrigerator, Stove, Disposal, Dishwasher
Heat Source Central
Exterior
Garage Spaces 1.0
Parking On Site 14
Amenities Available None
Water Access N
Accessibility Elevator
Total Parking Spaces 1
Garage N
Building
Story 1
Unit Features Hi-Rise 9+ Floors
Sewer Public Sewer
Water Public
Architectural Style Contemporary
Level or Stories 1
Additional Building Above Grade
New Construction N
Schools
Elementary Schools Murch
Middle Schools Deal
School District District Of Columbia Public Schools
Others
HOA Fee Include Common Area Maintenance,Trash
Senior Community No
Tax ID 1857//2037
Ownership Condominium
Special Listing Condition Standard
Read Less

Bought with Kassie Payne • RLAH @properties



