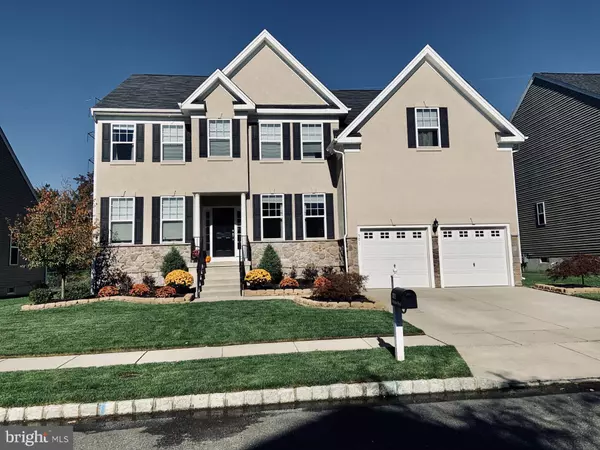For more information regarding the value of a property, please contact us for a free consultation.
501 WINDSOR RD Mullica Hill, NJ 08062
Want to know what your home might be worth? Contact us for a FREE valuation!

Our team is ready to help you sell your home for the highest possible price ASAP
Key Details
Sold Price $427,000
Property Type Single Family Home
Sub Type Detached
Listing Status Sold
Purchase Type For Sale
Square Footage 2,974 sqft
Price per Sqft $143
Subdivision None Available
MLS Listing ID NJGL267344
Sold Date 01/28/21
Style Traditional
Bedrooms 4
Full Baths 2
Half Baths 1
HOA Fees $20/ann
HOA Y/N Y
Abv Grd Liv Area 2,974
Originating Board BRIGHT
Year Built 2014
Annual Tax Amount $11,694
Tax Year 2020
Lot Size 10,019 Sqft
Acres 0.23
Lot Dimensions 0.00 x 0.00
Property Description
This Preston Model home is 6 years new, located in the highly sought-after Clearview School District in Mullica Hill (Harrison Twp)! Enjoy your privacy, this home is located in the back of the community and backs up to a layer of woods with a 6-foot vinyl privacy fence. As you pull up to the home, you will notice the perfectly manicured lawn with a sprinkler system for easy maintenance. When you enter the foyer, your eye is drawn to immaculately kept hard wood floors throughout the entire first floor. To the right is the family room and to the left is the dining room, two nice sized rooms with crown molding and a grand entrance to compliment the open floor plan. As you make your way to the back of the home you will notice the striking staircase with a bullnose railing, the powder room, a private study (can be used as a playroom or 5th bedroom), and will enter the two-story great room which allows for natural light to illuminate the home. The great room features a remote-controlled gas fireplace where you will curl up and watch movies on those cold winter nights. Keeping up with the open floor plan you will see the OVERSIZED kitchen with GAS cooking, 42" grey cabinets, granite, tile backsplash, pantry, stainless steel appliances and double oven. This is a cook's dream kitchen with 28 cabinets, 15 drawers, a lazy Susan, and full pantry. Get ready to comfortably host all the family gatherings! The open staircase leads you upstairs where you will find second floor laundry, a full guest bath, 3 bedrooms, and a master suite. The spacious master has a large sitting room that could easily be converted into your dream dressing room and a master bath. Marble and quartz compliment the master bath with a dual vanity, stand-up shower, private toilet room, and a jacuzzi garden tub where you will relax after a long day. The full basement is ready to be finished with your personal touch, egress window installed (easy to convert to walkout if desired), and rough plumbing for a FULL bath. Dual zone HVAC with 2 thermostats saves money on heating and cooling. No septic or well, this home is serviced by public utilities. Located minutes from quant and historic downtown Mullica Hill where you will find antique shoppes, multiple dining options, the Amish Market, and boutiques. Less than 30 minutes to the Philadelphia Airport, downtown Philadelphia and close to the NJ Turnpike, 295, and route 55. Don't miss the open house, this home won't last! Masks, sanitation, and social distancing will be strictly enforced at private showings.
Location
State NJ
County Gloucester
Area Harrison Twp (20808)
Zoning R7
Rooms
Other Rooms Dining Room, Primary Bedroom, Bedroom 2, Bedroom 3, Kitchen, Family Room, Bedroom 1, Primary Bathroom, Additional Bedroom
Basement Unfinished, Windows
Interior
Interior Features Attic, Carpet, Chair Railings, Crown Moldings, Curved Staircase, Family Room Off Kitchen, Floor Plan - Open, Primary Bath(s), Soaking Tub, Spiral Staircase, Sprinkler System, Walk-in Closet(s), Wood Floors
Hot Water Electric, Natural Gas
Heating Central
Cooling Central A/C, Multi Units
Fireplaces Number 1
Fireplaces Type Gas/Propane
Equipment Cooktop, Dishwasher, Dryer - Gas, Microwave, Oven - Double, Oven - Wall, Stainless Steel Appliances, Washer, Water Heater
Fireplace Y
Appliance Cooktop, Dishwasher, Dryer - Gas, Microwave, Oven - Double, Oven - Wall, Stainless Steel Appliances, Washer, Water Heater
Heat Source Natural Gas
Exterior
Parking Features Garage - Front Entry, Garage Door Opener
Garage Spaces 2.0
Water Access N
Accessibility None
Attached Garage 2
Total Parking Spaces 2
Garage Y
Building
Story 2
Sewer Public Septic
Water Public
Architectural Style Traditional
Level or Stories 2
Additional Building Above Grade, Below Grade
New Construction N
Schools
Elementary Schools Harrison Township E.S.
Middle Schools Clearview Regional
High Schools Clearview Regional
School District Harrison Township Public Schools
Others
Senior Community No
Tax ID 08-00045 20-00036
Ownership Fee Simple
SqFt Source Assessor
Security Features Smoke Detector
Special Listing Condition Standard
Read Less

Bought with Non Member • Non Subscribing Office



