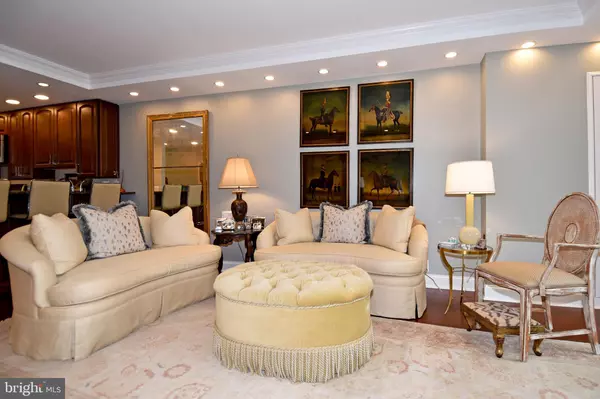For more information regarding the value of a property, please contact us for a free consultation.
700 NEW HAMPSHIRE AVE NW #1014 Washington, DC 20037
Want to know what your home might be worth? Contact us for a FREE valuation!

Our team is ready to help you sell your home for the highest possible price ASAP
Key Details
Sold Price $539,000
Property Type Condo
Sub Type Condo/Co-op
Listing Status Sold
Purchase Type For Sale
Square Footage 904 sqft
Price per Sqft $596
Subdivision Foggy Bottom
MLS Listing ID DCDC481952
Sold Date 06/28/21
Style Other
Bedrooms 1
Full Baths 1
Condo Fees $1,624/mo
HOA Y/N N
Abv Grd Liv Area 904
Originating Board BRIGHT
Year Built 1969
Annual Tax Amount $1,149,976
Tax Year 2020
Property Description
Elegant, Renovated 1BR/1BA Retreat at the Iconic Watergate. From the gracious foyer, step into the open floor plan with a spacious living/dining room with recessed lighting and tray ceiling that overlooks the gardens and fountain from the 30 ft. long balcony. The gourmet kitchen is designed with rich cabinetry, marble floor, granite counter tops, breakfast bar and Bosch appliances including gas range with grill. The hallway, with two large closets, leads to the spa-like bathroom ensconced with floor-to-ceiling marble. Through a hall of custom designed closets, enter the spacious bedroom with a wall-mounted Sony TV and another set of windows/doors leading to the relaxing balcony. Parking space and storage unit convey. Furnishings are available upon request and negotiable. Monthly co-op fee includes real estate TAXES, utilities, maintenance, internet, basic-cable and parking. Resort-style amenities include heated saltwater pool, fitness center, 24-hour desk and doormen. On-site amenities include the Watergate Hotel with roof-top dining, pharmacy, post-office, bank, salons, restaurants, day care and medical/dental services. Walk to the Kennedy Center, Foggy Bottom Metro, Whole Foods and the Georgetown waterfront. Welcome to luxury living in an urban oasis.
Location
State DC
County Washington
Zoning MU-2
Rooms
Main Level Bedrooms 1
Interior
Interior Features Combination Dining/Living, Crown Moldings, Floor Plan - Open, Kitchen - Gourmet, Recessed Lighting, Primary Bath(s), Upgraded Countertops, Walk-in Closet(s), Window Treatments, Wood Floors, Other
Hot Water Other
Heating Central
Cooling Central A/C
Equipment Built-In Microwave, Dishwasher, Disposal, Oven - Self Cleaning, Oven/Range - Gas, Range Hood, Refrigerator, Stainless Steel Appliances, Stove, Exhaust Fan
Window Features Double Pane,Replacement
Appliance Built-In Microwave, Dishwasher, Disposal, Oven - Self Cleaning, Oven/Range - Gas, Range Hood, Refrigerator, Stainless Steel Appliances, Stove, Exhaust Fan
Heat Source Other
Exterior
Exterior Feature Balcony
Parking Features Underground
Garage Spaces 1.0
Amenities Available Beauty Salon, Bike Trail, Concierge, Convenience Store, Day Care, Elevator, Fitness Center, Jog/Walk Path, Laundry Facilities, Meeting Room, Party Room, Pool - Outdoor, Reserved/Assigned Parking, Security
Water Access N
View Courtyard, Garden/Lawn
Accessibility Other
Porch Balcony
Attached Garage 1
Total Parking Spaces 1
Garage Y
Building
Story 1
Unit Features Hi-Rise 9+ Floors
Sewer Public Sewer
Water Public
Architectural Style Other
Level or Stories 1
Additional Building Above Grade, Below Grade
New Construction N
Schools
Elementary Schools Hyde-Addison
Middle Schools Hardy
High Schools Jackson-Reed
School District District Of Columbia Public Schools
Others
Pets Allowed Y
HOA Fee Include Air Conditioning,Cable TV,Common Area Maintenance,Electricity,Ext Bldg Maint,Gas,Heat,High Speed Internet,Lawn Maintenance,Management,Pool(s),Sewer,Snow Removal,Taxes,Trash,Water,Custodial Services Maintenance,Insurance,Parking Fee
Senior Community No
Tax ID 0008//0812
Ownership Cooperative
Security Features 24 hour security,Desk in Lobby,Doorman,Exterior Cameras,Fire Detection System,Smoke Detector,Sprinkler System - Indoor
Special Listing Condition Standard
Pets Allowed Cats OK, Dogs OK, Number Limit
Read Less

Bought with Judith D Willson • Watergate Real Estate



