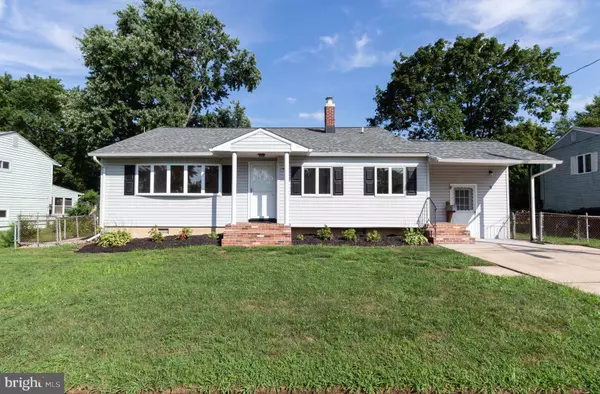For more information regarding the value of a property, please contact us for a free consultation.
9 MERION RD Newark, DE 19713
Want to know what your home might be worth? Contact us for a FREE valuation!

Our team is ready to help you sell your home for the highest possible price ASAP
Key Details
Sold Price $272,000
Property Type Single Family Home
Sub Type Detached
Listing Status Sold
Purchase Type For Sale
Square Footage 1,875 sqft
Price per Sqft $145
Subdivision Chestnut Hill Estates
MLS Listing ID DENC502266
Sold Date 09/25/20
Style Split Level
Bedrooms 4
Full Baths 1
Half Baths 1
HOA Y/N N
Abv Grd Liv Area 1,875
Originating Board BRIGHT
Year Built 1955
Annual Tax Amount $1,835
Tax Year 2019
Lot Size 8,276 Sqft
Acres 0.19
Lot Dimensions 69.60 x 115.10
Property Description
Beautifully renovated 4 bedroom, 1.5 bath home in Newark's popular Chestnut Hill Estates neighborhood, and within the 5 mile cutoff for Newark Charter School. This home has so much to offer with its open floor plan, finished lower level, 3-season porch addition, attached workshop/storage area, and a huge 20' x 24' detached 1-car garage. Instant curb appeal with sculpted front beds, brick stairs and stately columns flanking the front doorway. Once inside you'll be greeted with gleaming refinished hardwood floors that extend to all of the bedrooms. The reconfigured kitchen is open and stylish with custom shaker cabinets featuring crown molding and soft-close doors, recessed lighting, an oversized island with bar seating, tile floors & backsplash, granite counters, stainless steel appliances and a new pantry closet. This open kitchen flows into a dining area and living room with high vaulted ceilings and loads of natural light from the 5-section bow window. Great space for social gatherings with family and friends. A few steps up are 3 bedrooms with new ceiling fans and a renovated full bath, complete with a custom ceramic tile tub surround and tiled floors. The lower level features a cozy family room and 4th bedroom/office, as well as a renovated half bath and laundry room. From this level there's a walkout to a huge enclosed 3-season porch that runs along the back of the home. It's a great place to enjoy your morning coffee or relax after a long day at work overlooking your private fenced-in back yard. Looking for a man cave - how about a spacious detached garage where you can tinker on your cars, or even set up a full woodworking shop. Other major systems upgrades include the roof and gas furnace/AC in 2016. This home has it all! Don't wait - MAKE THIS YOUR NEW HOME TODAY - before it's too late!
Location
State DE
County New Castle
Area Newark/Glasgow (30905)
Zoning NC6.5
Rooms
Other Rooms Living Room, Primary Bedroom, Bedroom 2, Bedroom 3, Bedroom 4, Kitchen, Family Room, Bonus Room
Basement Partial, Partially Finished
Interior
Hot Water Natural Gas
Heating Forced Air
Cooling Central A/C
Flooring Hardwood, Ceramic Tile, Vinyl
Equipment Energy Efficient Appliances, Stainless Steel Appliances, Built-In Microwave, Dishwasher, Oven/Range - Electric, Refrigerator, Washer, Dryer - Electric
Fireplace N
Appliance Energy Efficient Appliances, Stainless Steel Appliances, Built-In Microwave, Dishwasher, Oven/Range - Electric, Refrigerator, Washer, Dryer - Electric
Heat Source Natural Gas
Exterior
Exterior Feature Enclosed, Porch(es)
Garage Spaces 2.0
Water Access N
Roof Type Architectural Shingle
Accessibility None
Porch Enclosed, Porch(es)
Total Parking Spaces 2
Garage N
Building
Story 3
Sewer Public Sewer
Water Public
Architectural Style Split Level
Level or Stories 3
Additional Building Above Grade
New Construction N
Schools
Elementary Schools Smith
Middle Schools Kirk
High Schools Christiana
School District Christina
Others
Senior Community No
Tax ID 09-022.40-121
Ownership Fee Simple
SqFt Source Assessor
Acceptable Financing Cash, FHA, VA, Conventional
Listing Terms Cash, FHA, VA, Conventional
Financing Cash,FHA,VA,Conventional
Special Listing Condition Standard
Read Less

Bought with Charzell Poole • BHHS Fox & Roach-Christiana



