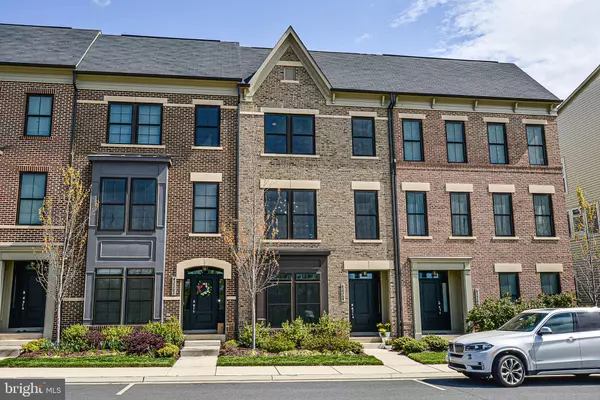For more information regarding the value of a property, please contact us for a free consultation.
42264 PALLADIAN BLUE TER Brambleton, VA 20148
Want to know what your home might be worth? Contact us for a FREE valuation!

Our team is ready to help you sell your home for the highest possible price ASAP
Key Details
Sold Price $595,000
Property Type Townhouse
Sub Type Interior Row/Townhouse
Listing Status Sold
Purchase Type For Sale
Square Footage 2,562 sqft
Price per Sqft $232
Subdivision Brambleton Landbay 3
MLS Listing ID VALO408284
Sold Date 07/16/20
Style Other
Bedrooms 4
Full Baths 3
Half Baths 1
HOA Fees $218/mo
HOA Y/N Y
Abv Grd Liv Area 2,562
Originating Board BRIGHT
Year Built 2015
Annual Tax Amount $5,181
Tax Year 2018
Lot Size 2,178 Sqft
Acres 0.05
Lot Dimensions .0500
Property Description
SEE VIRTUAL TOUR***LUXURY TOWNHOME IN BRAMBLETON *** 4 bedroom/ 3.5 bath / 3 level / with ALL THE UPGRADES! Ready to move in. Built in 2015. The owner had the builder just add so many upgrades. (Please see in the documents section ... all the upgrades that were added to the base of this home). HARDWOOD PLANK flooring throughout the whole home. UPGRADED KITCHEN CABINETS with soft close doors. Tile backsplash, granite countertops, farmhouse sink. NEW stainless DISHWASHER and REFRIGERATOR. Stainless exhaust fan over cooktop. Wall oven and microwave. NEW and gorgeous FRONT LOADING washer and dryer. RECESSED LED LIGHTING THROUGHOUT THE HOME. This is a SMART HOUSE.... SURROUND SOUND in both the LOWER and MAIN LEVEL for TV ball games and movies. Ethernet Ports in every room as well as on the front porch and back deck. Nest thermostat, wires for the security cameras in the front and back doors *** The HOA includes CABLE AND FIOS*** Now think about that! THE CLOSETS are all custom done by CLOSET DESIGN. The LOT is a premium LOCATION ... HUGE GREEN FIELD in FRONT AND BACK. PARKING ... 2 car garage plus room for 2 more cars in the driveway. PUBLIC PARKING in the front of the home as well as 8 spots in the back. There is not a shortage of parking here. Plus the lovely pool in just a bit right of the front green. Lots more parking at the pool and pool house, too. GARAGE is decked out with Epoxy flooring and strong organizing features. There is even a TV set up in the garage. :-) LOCATION is amazing. Ashburn Metro station is off Greenway. But the new Brambleton Metro location will be in walking distance to home. 1-2 miles away.
Location
State VA
County Loudoun
Zoning 01
Rooms
Other Rooms Living Room, Dining Room, Kitchen, Family Room, Great Room, Bathroom 2, Bathroom 3, Primary Bathroom
Basement Walkout Level, Fully Finished
Interior
Interior Features Floor Plan - Open, Primary Bath(s), Recessed Lighting, Window Treatments, Wood Floors
Hot Water Natural Gas
Heating Forced Air
Cooling Central A/C
Flooring Hardwood
Fireplaces Number 1
Fireplaces Type Gas/Propane
Equipment Built-In Microwave, Cooktop, Dishwasher, Disposal, Dryer, ENERGY STAR Refrigerator, Exhaust Fan, Microwave, Oven - Double, Oven - Wall, Stainless Steel Appliances, Washer
Fireplace Y
Appliance Built-In Microwave, Cooktop, Dishwasher, Disposal, Dryer, ENERGY STAR Refrigerator, Exhaust Fan, Microwave, Oven - Double, Oven - Wall, Stainless Steel Appliances, Washer
Heat Source Natural Gas
Laundry Upper Floor
Exterior
Exterior Feature Deck(s)
Parking Features Garage - Rear Entry, Garage Door Opener
Garage Spaces 2.0
Utilities Available Cable TV, Fiber Optics Available, Natural Gas Available
Amenities Available Cable, Common Grounds, Pool - Outdoor, Tot Lots/Playground
Water Access N
View Scenic Vista
Roof Type Asphalt
Accessibility Other
Porch Deck(s)
Attached Garage 2
Total Parking Spaces 2
Garage Y
Building
Story 3
Sewer Private Sewer
Water Public
Architectural Style Other
Level or Stories 3
Additional Building Above Grade, Below Grade
New Construction N
Schools
Elementary Schools Creightons Corner
Middle Schools Stone Hill
High Schools Rock Ridge
School District Loudoun County Public Schools
Others
HOA Fee Include Cable TV,Lawn Care Front,Lawn Care Rear,Pool(s),Snow Removal,Trash,Fiber Optics at Dwelling,Ext Bldg Maint,Common Area Maintenance
Senior Community No
Tax ID 201196594000
Ownership Fee Simple
SqFt Source Estimated
Security Features Motion Detectors,Security System
Horse Property N
Special Listing Condition Standard
Read Less

Bought with Joy E Gartzke • RE/MAX Gateway, LLC



