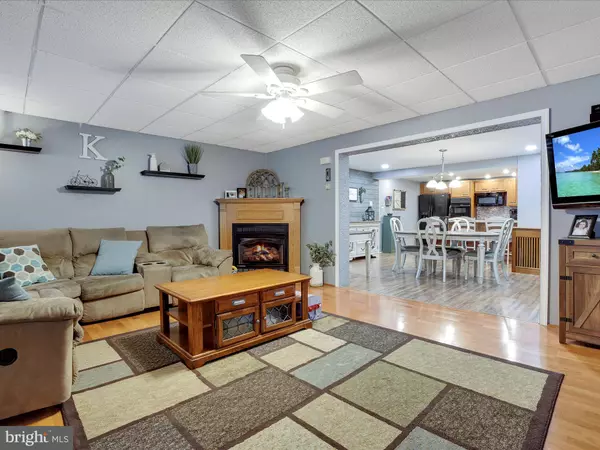For more information regarding the value of a property, please contact us for a free consultation.
616 WALNUT ST Ashland, PA 17921
Want to know what your home might be worth? Contact us for a FREE valuation!

Our team is ready to help you sell your home for the highest possible price ASAP
Key Details
Sold Price $71,900
Property Type Single Family Home
Listing Status Sold
Purchase Type For Sale
Square Footage 1,540 sqft
Price per Sqft $46
Subdivision Ashland
MLS Listing ID PASK132924
Sold Date 11/30/20
Style Traditional
Bedrooms 3
Full Baths 2
HOA Y/N N
Abv Grd Liv Area 1,540
Originating Board BRIGHT
Annual Tax Amount $1,445
Tax Year 2020
Lot Size 3,049 Sqft
Acres 0.07
Lot Dimensions 25.00 x 125.00
Property Description
This is a WOW!! Open floor plan enhanced by upgrades & good taste add desirability to this loved & well-maintained home. Work is finished - just move in!! A corner propane fireplace adds appeal to the formal living room. The 21 handle kitchen is sure to delight with built-in wall oven, counter top range, & plenty of counter space. The dining area offers plenty of room for furnishings. The tri-purpose mudroom boasts a full bath, & laundry behind closed doors. The generous sized bedrooms and a super spacious modern bath complete the upper level. The third bedroom opens onto the multi-tiered deck. Basement is accessible only from street level. Whole house water filtration system. Furnace cleaned & serviced 10/20/2020. Also included in this sale is an additional lot ( 619 Spruce St Parcel: 38-03-0502 25 x 60 AV 750 Taxes $64.22) which offers a large shed, deck & one off-street parking space. Call to schedule your showing!
Location
State PA
County Schuylkill
Area Ashland Boro (13338)
Zoning R3
Rooms
Other Rooms Living Room, Dining Room, Bedroom 2, Kitchen, Bedroom 1, Mud Room, Bathroom 2, Bathroom 3
Basement Walkout Level, Partial, Front Entrance
Interior
Interior Features Ceiling Fan(s), Floor Plan - Open, Recessed Lighting
Hot Water Oil
Heating Hot Water
Cooling Ceiling Fan(s)
Fireplaces Number 1
Fireplaces Type Corner, Gas/Propane
Equipment Cooktop, Dishwasher, Oven - Wall, Refrigerator
Fireplace Y
Appliance Cooktop, Dishwasher, Oven - Wall, Refrigerator
Heat Source Oil
Laundry Main Floor
Exterior
Water Access N
Accessibility None
Garage N
Building
Story 2
Sewer Public Sewer
Water Public
Architectural Style Traditional
Level or Stories 2
Additional Building Above Grade, Below Grade
New Construction N
Schools
School District North Schuylkill
Others
Senior Community No
Tax ID 38-03-0500
Ownership Fee Simple
SqFt Source Assessor
Special Listing Condition Standard
Read Less

Bought with Helen M Wolfgang • Centre Street Real Estate



