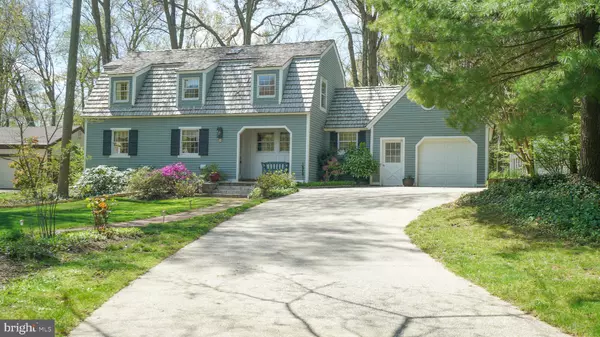For more information regarding the value of a property, please contact us for a free consultation.
4 CEDAR CHASE CT Chestertown, MD 21620
Want to know what your home might be worth? Contact us for a FREE valuation!

Our team is ready to help you sell your home for the highest possible price ASAP
Key Details
Sold Price $339,000
Property Type Single Family Home
Sub Type Detached
Listing Status Sold
Purchase Type For Sale
Square Footage 1,804 sqft
Price per Sqft $187
Subdivision Mile Tree Village
MLS Listing ID MDKE116402
Sold Date 06/15/20
Style Post & Beam
Bedrooms 2
Full Baths 3
HOA Y/N N
Abv Grd Liv Area 1,804
Originating Board BRIGHT
Year Built 1982
Annual Tax Amount $4,601
Tax Year 2019
Lot Size 0.502 Acres
Acres 0.5
Property Description
This is it! Meticulously maintained Dutch Colonial located within the desirable Mile Tree Village community in Historic Chestertown. Perfectly situated in a picturesque wooded garden, complete with meandering stone paths, all on a half an acre with town water and sewer. The classic Post and Beam home offers hardwood floors throughout the main level, a centralized kitchen with island and breakfast area, a large living room with fireplace, and a screened porch to enjoy the scenic landscape. The property also offers an attached garage with workshop above, a large garden shed, paved driveway and mature landscaping.
Location
State MD
County Kent
Zoning R-2
Rooms
Other Rooms Living Room, Dining Room, Primary Bedroom, Bedroom 2, Kitchen, Foyer, Breakfast Room, Study, Laundry, Bathroom 2, Bathroom 3, Primary Bathroom
Interior
Interior Features Ceiling Fan(s), Carpet, Combination Kitchen/Dining, Family Room Off Kitchen, Floor Plan - Traditional, Kitchen - Island, Wood Floors
Hot Water Electric
Heating Baseboard - Electric
Cooling Central A/C, Ceiling Fan(s)
Flooring Hardwood, Carpet
Fireplaces Number 1
Fireplaces Type Electric
Equipment Cooktop, Dryer, Washer, Water Heater, Microwave, Oven - Wall, Refrigerator
Furnishings No
Fireplace Y
Appliance Cooktop, Dryer, Washer, Water Heater, Microwave, Oven - Wall, Refrigerator
Heat Source Electric
Exterior
Exterior Feature Enclosed, Porch(es), Terrace
Parking Features Garage - Front Entry, Garage Door Opener
Garage Spaces 1.0
Water Access N
View Trees/Woods, Scenic Vista, Creek/Stream, Garden/Lawn
Roof Type Shake,Wood
Accessibility Other
Porch Enclosed, Porch(es), Terrace
Attached Garage 1
Total Parking Spaces 1
Garage Y
Building
Story 2
Foundation Crawl Space
Sewer Public Sewer
Water Public
Architectural Style Post & Beam
Level or Stories 2
Additional Building Above Grade, Below Grade
Structure Type Log Walls,Dry Wall
New Construction N
Schools
School District Kent County Public Schools
Others
Senior Community No
Tax ID 1504022874
Ownership Fee Simple
SqFt Source Assessor
Horse Property N
Special Listing Condition Standard
Read Less

Bought with Frank H Durkee III • O'Conor, Mooney & Fitzgerald



