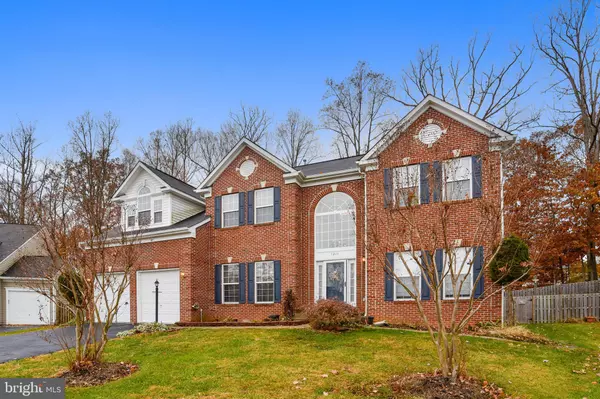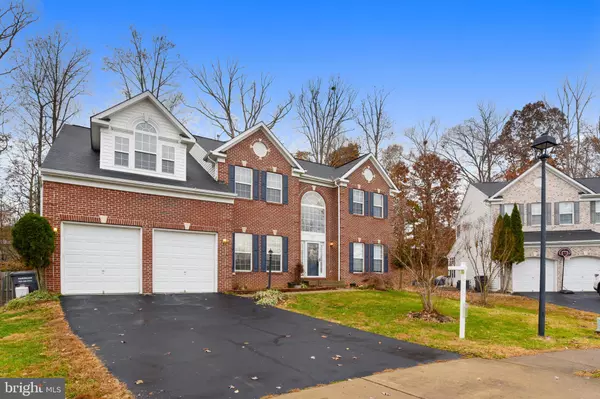For more information regarding the value of a property, please contact us for a free consultation.
5228 SPANISH DOLLAR CT Woodbridge, VA 22193
Want to know what your home might be worth? Contact us for a FREE valuation!

Our team is ready to help you sell your home for the highest possible price ASAP
Key Details
Sold Price $628,999
Property Type Single Family Home
Sub Type Detached
Listing Status Sold
Purchase Type For Sale
Square Footage 5,729 sqft
Price per Sqft $109
Subdivision Saratoga Hunt
MLS Listing ID VAPW483600
Sold Date 02/14/20
Style Colonial
Bedrooms 5
Full Baths 3
Half Baths 1
HOA Fees $50/mo
HOA Y/N Y
Abv Grd Liv Area 3,839
Originating Board BRIGHT
Year Built 2005
Annual Tax Amount $6,928
Tax Year 2019
Lot Size 0.253 Acres
Acres 0.25
Property Description
Once in a while the perfect home comes along. You know, the beautifully appointed and thoughtfully remodeled home with stunning upgrades that shows like a model! The one that has all the right stuff? Well this IS that home! I present you the Colorado model which is the largest home K Hovnanian builders offered in this community! The casually elegant floor plan is filled with neutral custom paint, gleaming hardwood floors & plush carpeting, this home offers it all. No detail was left out in the construction and building of this home. This lavish and well maintained 5 bedroom (1 room NTC in basement), 3.5 bath 3 fully finished level colonial home sits on a quiet quarter acre cul-de-sac lot. With a grand 2 story hardwood foyer & double staircases this will impress the masses! The extra large family room boasts a beautiful stone wall & gas fireplace. Spacious open kitchen with granite, center island and gas cooktop. The morning room with custom exquisite tile work is breathtaking. Dream the day away on the cozy perfect sized deck. The Main level office will make you never feel like going to work again. Master bedroom with sitting room & so much closet space that you will run out of outfits to fill it with! Not to mention the jetted tub & standing shower. Fully finished basement with private rear entrance which makes it feel like a whole apartment downstairs with a finished rec room/5th bedroom, separate exercise room a private kitchenette room AND drum roll please A full home theater room with tiered flooring & drop down automated screen with surround sound speakers built in. Lovingly cared for, this beautiful home will steal your heart! Must see to appreciate all this home offers!
Location
State VA
County Prince William
Zoning R4
Rooms
Basement Fully Finished, Outside Entrance, Rear Entrance, Side Entrance, Walkout Stairs
Interior
Interior Features 2nd Kitchen, Attic, Breakfast Area, Carpet, Ceiling Fan(s), Crown Moldings, Double/Dual Staircase, Floor Plan - Open, Kitchen - Gourmet, Kitchen - Island, Kitchenette, Primary Bath(s), Recessed Lighting, Upgraded Countertops, Walk-in Closet(s), Wood Floors
Hot Water Natural Gas
Heating Central, Forced Air
Cooling Central A/C
Flooring Hardwood, Fully Carpeted
Fireplaces Number 1
Equipment Built-In Microwave, Cooktop, Dishwasher, Disposal, Oven - Wall, Refrigerator, Washer/Dryer Hookups Only, Water Heater
Fireplace Y
Appliance Built-In Microwave, Cooktop, Dishwasher, Disposal, Oven - Wall, Refrigerator, Washer/Dryer Hookups Only, Water Heater
Heat Source Natural Gas
Exterior
Parking Features Garage Door Opener
Garage Spaces 2.0
Amenities Available Tot Lots/Playground
Water Access N
Accessibility None
Attached Garage 2
Total Parking Spaces 2
Garage Y
Building
Lot Description Cul-de-sac, Premium, Rear Yard
Story 3+
Sewer Public Sewer
Water Public
Architectural Style Colonial
Level or Stories 3+
Additional Building Above Grade, Below Grade
New Construction N
Schools
School District Prince William County Public Schools
Others
HOA Fee Include Trash
Senior Community No
Tax ID 8091-77-1127
Ownership Fee Simple
SqFt Source Estimated
Acceptable Financing FHA, Cash, Conventional, VA
Listing Terms FHA, Cash, Conventional, VA
Financing FHA,Cash,Conventional,VA
Special Listing Condition Standard
Read Less

Bought with Naveed Wakil • Avery-Hess, REALTORS



