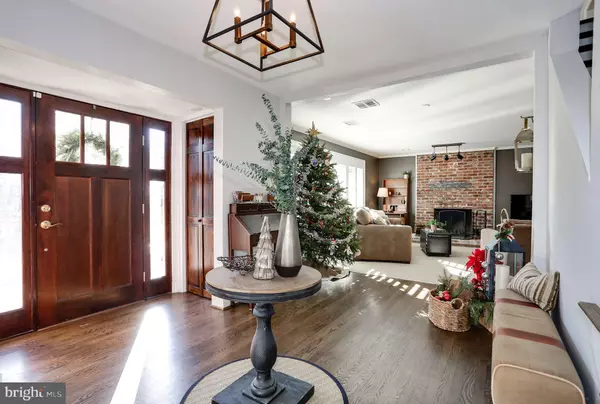For more information regarding the value of a property, please contact us for a free consultation.
2400 MILITARY RD Arlington, VA 22207
Want to know what your home might be worth? Contact us for a FREE valuation!

Our team is ready to help you sell your home for the highest possible price ASAP
Key Details
Sold Price $1,035,000
Property Type Single Family Home
Sub Type Detached
Listing Status Sold
Purchase Type For Sale
Square Footage 2,104 sqft
Price per Sqft $491
Subdivision Lee Heights
MLS Listing ID VAAR157480
Sold Date 01/31/20
Style Colonial
Bedrooms 4
Full Baths 3
HOA Y/N N
Abv Grd Liv Area 2,104
Originating Board BRIGHT
Year Built 1962
Annual Tax Amount $8,335
Tax Year 2019
Lot Size 7,621 Sqft
Acres 0.17
Property Description
OPEN SUNDAY 12/15 1-4. Fully renovated 4BR/3BA single family home on a picturesque lot with an oversized 1 car garage in the highly desirable Donaldson Run community of North Arlington. This home incorporates everything buyers want and need for everyday living. The first floor features newly installed hardwood floors, a gracious foyer, large and bright family room, ideally situated 4th Bedroom and 3rd full bath. Upstairs you'll find a sunny and large living room, fully renovated kitchen featuring quartz countertops, a Thermador Range and dishwasher, 3 generous size bedrooms, plus 2 renovated bathrooms. The backyard features extensive hardscape, mature landscaping, and is perfect for entertaining. Expensive updates include a new HVAC, Pella Pro Windows, refinished floors, retrofitted attic for tons of storage and energy savings, and so much more. Ideally located minutes to DC, 65 walk score, near parks & recreation, and exclusive access to Donaldson Run Pool!
Location
State VA
County Arlington
Zoning R-8
Rooms
Other Rooms Living Room, Dining Room, Primary Bedroom, Bedroom 2, Bedroom 3, Bedroom 4, Kitchen, Family Room, Foyer, Laundry, Primary Bathroom, Full Bath
Basement Full, Fully Finished
Main Level Bedrooms 1
Interior
Interior Features Built-Ins, Crown Moldings, Dining Area, Entry Level Bedroom, Family Room Off Kitchen, Floor Plan - Traditional, Kitchen - Eat-In, Kitchen - Gourmet, Kitchen - Table Space, Primary Bath(s), Upgraded Countertops, Wood Floors
Hot Water Natural Gas
Heating Forced Air
Cooling Central A/C
Fireplaces Number 2
Equipment Built-In Microwave, Built-In Range, Dishwasher, Disposal, Dryer, Refrigerator, Stainless Steel Appliances, Stove, Washer, Water Heater
Fireplace Y
Window Features Double Pane
Appliance Built-In Microwave, Built-In Range, Dishwasher, Disposal, Dryer, Refrigerator, Stainless Steel Appliances, Stove, Washer, Water Heater
Heat Source Natural Gas
Exterior
Exterior Feature Patio(s)
Parking Features Garage - Front Entry
Garage Spaces 1.0
Water Access N
Roof Type Asphalt
Accessibility None
Porch Patio(s)
Attached Garage 1
Total Parking Spaces 1
Garage Y
Building
Story 2
Foundation Concrete Perimeter
Sewer Public Sewer
Water Public
Architectural Style Colonial
Level or Stories 2
Additional Building Above Grade, Below Grade
New Construction N
Schools
Elementary Schools Taylor
Middle Schools Williamsburg
High Schools Yorktown
School District Arlington County Public Schools
Others
Senior Community No
Tax ID 05-043-021
Ownership Fee Simple
SqFt Source Assessor
Acceptable Financing Negotiable
Horse Property N
Listing Terms Negotiable
Financing Negotiable
Special Listing Condition Standard
Read Less

Bought with Marybeth G Fraser • KW Metro Center



